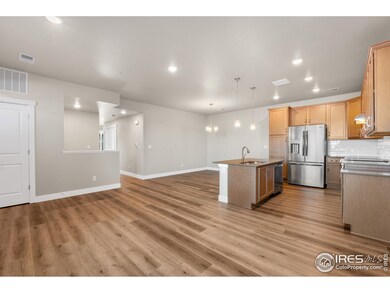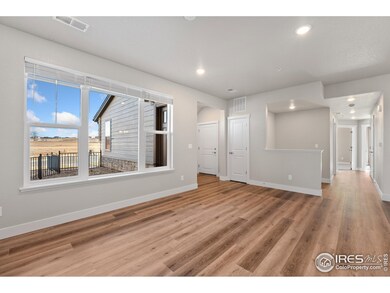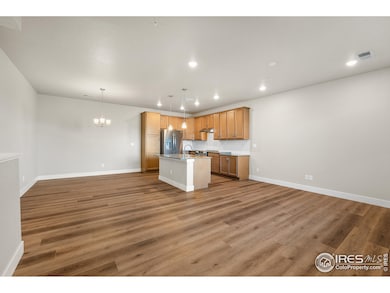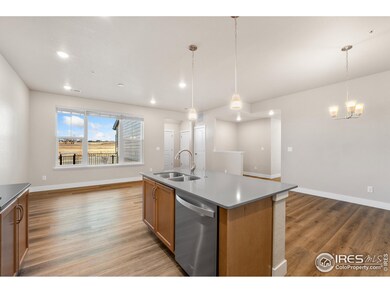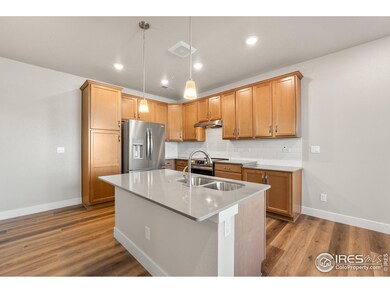
6809 Maple Leaf Dr Unit 101 Timnath, CO 80547
Estimated payment $3,110/month
Highlights
- New Construction
- Spa
- River Nearby
- Bethke Elementary School Rated A-
- Open Floorplan
- Clubhouse
About This Home
Quick move in! Come explore this gorgeous ranch style condo! Look no further for quality, convenience & beauty in your next home. Welcome to Wilder in Timnath Ranch, a new community by Landmark Homes. The Cascade plan offers a 1 car attached garage, ranch style living w/ no stairs! Bright, open floor plan, dining nook, gorgeous quartz kitchen island, curl up w/ a good book in the flex space, oversized primary bedroom, primary bath w/ separate dual vanity, walk-in closet, covered & fenced porch, & large windows allowing an abundance of natural light. Included are designer interior finishes w/ quartz counters throughout, stainless appliances, tankless water heater, high eff. furnace, tile floors in baths/laundry, solid doors, and more. Enjoy quality craftsmanship & attainability, all located in a community loaded w/ amenities & conveniently located across from Bethke Elementary, w/ easy access to I-25 & shopping, entertainment, dining, medical & other services. Enjoy quality craftsmanship & attainability, all located in a community loaded w/ parks, trails, pickleball, basketball courts, splash pad & two pools! Located in a Metro Taxing District. Annual MD fee of $900, billed quarterly. Come DISCOVER for yourself & schedule a private tour! Model located at 6838 Stonebrook Drive, Timnath, CO 80547.
Townhouse Details
Home Type
- Townhome
Year Built
- Built in 2025 | New Construction
Lot Details
- Fenced
HOA Fees
- $300 Monthly HOA Fees
Parking
- 1 Car Attached Garage
- Oversized Parking
- Garage Door Opener
Home Design
- Wood Frame Construction
- Composition Roof
- Composition Shingle
- Stone
Interior Spaces
- 1,317 Sq Ft Home
- 1-Story Property
- Open Floorplan
- Ceiling height of 9 feet or more
- Double Pane Windows
- Home Office
- Washer and Dryer Hookup
Kitchen
- Electric Oven or Range
- Microwave
- Dishwasher
- Kitchen Island
- Disposal
Flooring
- Carpet
- Laminate
Bedrooms and Bathrooms
- 2 Bedrooms
- Walk-In Closet
- Walk-in Shower
Accessible Home Design
- Accessible Doors
- Accessible Entrance
Eco-Friendly Details
- Energy-Efficient HVAC
- Energy-Efficient Thermostat
Outdoor Features
- Spa
- River Nearby
- Deck
- Enclosed patio or porch
- Exterior Lighting
Schools
- Bethke Elementary School
- Timnath Middle-High School
Utilities
- Forced Air Heating and Cooling System
- High Speed Internet
- Satellite Dish
- Cable TV Available
Community Details
Overview
- Association fees include common amenities, trash, snow removal, ground maintenance, management, maintenance structure, water/sewer, hazard insurance
- Built by Landmark Homes
- Timnath Ranch Subdivision
Amenities
- Clubhouse
Recreation
- Community Playground
- Community Pool
- Park
- Hiking Trails
Map
Home Values in the Area
Average Home Value in this Area
Property History
| Date | Event | Price | Change | Sq Ft Price |
|---|---|---|---|---|
| 04/07/2025 04/07/25 | For Sale | $426,966 | -- | $324 / Sq Ft |
Similar Homes in Timnath, CO
Source: IRES MLS
MLS Number: 1030475
- 6809 Maple Leaf Dr Unit 101
- 6810 School House Dr Unit 203
- 6777 Maple Leaf Dr
- 6838 Stonebrook Dr
- 6838 Stonebrook Dr
- 6838 Stonebrook Dr
- 6838 Stonebrook Dr
- 6781 Maple Leaf Dr
- 6785 Maple Leaf Dr
- 6963 Stonebrook Dr
- 6959 Stonebrook Dr
- 6955 Stonebrook Dr
- 6951 Stonebrook Dr
- 6825 Maple Leaf Dr Unit 201
- 6408 Foundry Ct
- 6398 Foundry Ct
- 5048 River Roads Dr
- 4355 Grand Park Dr
- 6960 Storybrook Dr
- 6309 Foundry Ct

