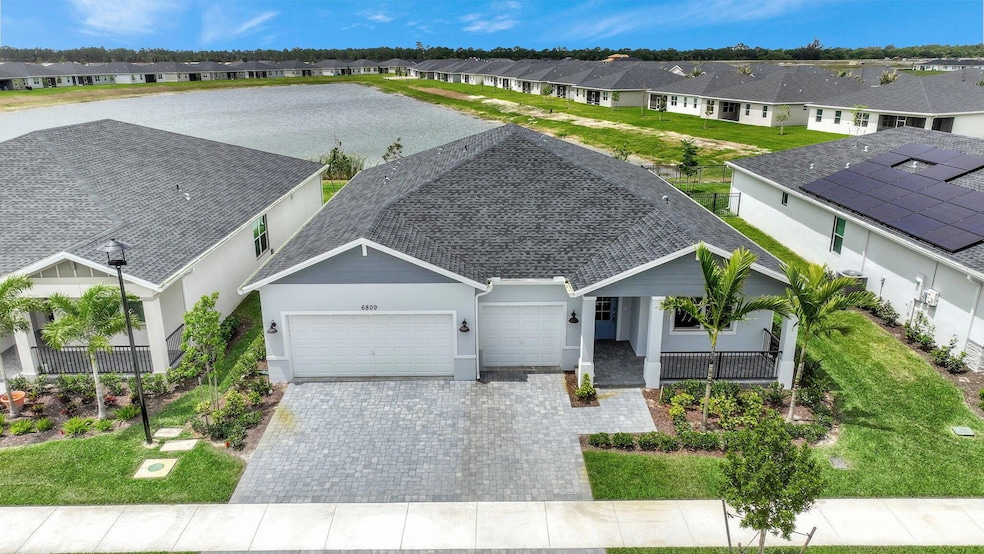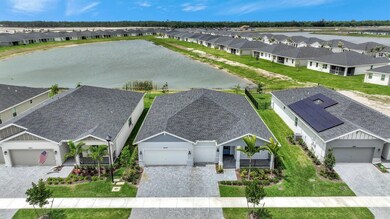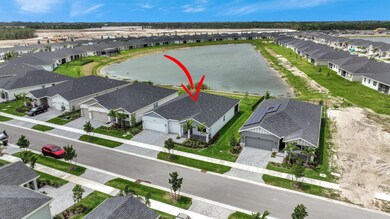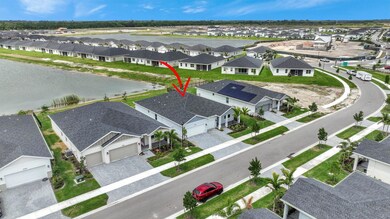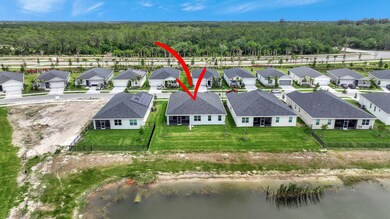
6809 NW Cloverdale Ave Port St. Lucie-River Park, FL 34987
Highlights
- Lake Front
- Great Room
- Pickleball Courts
- Gated Community
- Community Pool
- Den
About This Home
As of March 2025PRICE IMPROVEMENT! Like-new Coral model by Meritage Homes featuring energy-efficient construction with impact glass windows, spray foam insulation, and all-block design. A spacious flex room offers versatility as an office or hobby space. Interior highlights include 42'' white shaker cabinets, quartz countertops, white textured backsplash, and 6''x36'' wood plank tile. The premium homesite provides stunning lake views, complemented by an open aluminum fence for added privacy. Resort-style community amenities include a clubhouse, pool, fitness trails, pickleball courts, and playgrounds. Conveniently located near commuter routes, schools, shopping, and entertainment, this home offers the perfect balance of comfort and convenience.
Home Details
Home Type
- Single Family
Year Built
- Built in 2023
Lot Details
- 8,451 Sq Ft Lot
- Lake Front
- Fenced
- Sprinkler System
- Property is zoned PUD
HOA Fees
- $207 Monthly HOA Fees
Parking
- 3 Car Attached Garage
- Garage Door Opener
- Driveway
Home Design
- Shingle Roof
- Composition Roof
Interior Spaces
- 2,181 Sq Ft Home
- 1-Story Property
- Custom Mirrors
- Built-In Features
- Entrance Foyer
- Great Room
- Formal Dining Room
- Den
- Lake Views
- Laundry Room
Kitchen
- Breakfast Area or Nook
- Built-In Oven
- Electric Range
- Microwave
- Ice Maker
- Dishwasher
- Disposal
Flooring
- Carpet
- Tile
Bedrooms and Bathrooms
- 3 Bedrooms
- Split Bedroom Floorplan
- Walk-In Closet
- Dual Sinks
- Separate Shower in Primary Bathroom
Home Security
- Impact Glass
- Fire and Smoke Detector
Outdoor Features
- Patio
Utilities
- Central Heating and Cooling System
- Electric Water Heater
- Cable TV Available
Listing and Financial Details
- Assessor Parcel Number 330270503890000
- Seller Considering Concessions
Community Details
Overview
- Association fees include common areas, ground maintenance
- Built by Meritage Homes
- Ltc Ranch West Phase 1 Subdivision, Coral Floorplan
Recreation
- Pickleball Courts
- Community Pool
- Trails
Security
- Resident Manager or Management On Site
- Gated Community
Map
Home Values in the Area
Average Home Value in this Area
Property History
| Date | Event | Price | Change | Sq Ft Price |
|---|---|---|---|---|
| 03/17/2025 03/17/25 | Sold | $440,000 | -2.0% | $202 / Sq Ft |
| 01/29/2025 01/29/25 | Price Changed | $449,000 | -3.2% | $206 / Sq Ft |
| 01/09/2025 01/09/25 | For Sale | $463,750 | 0.0% | $213 / Sq Ft |
| 08/01/2024 08/01/24 | Rented | $3,250 | 0.0% | -- |
| 07/01/2024 07/01/24 | For Rent | $3,250 | 0.0% | -- |
| 09/22/2023 09/22/23 | Sold | $499,000 | -0.2% | $229 / Sq Ft |
| 07/31/2023 07/31/23 | Pending | -- | -- | -- |
| 07/10/2023 07/10/23 | Price Changed | $499,990 | -4.2% | $229 / Sq Ft |
| 05/25/2023 05/25/23 | Price Changed | $521,990 | -3.7% | $239 / Sq Ft |
| 05/08/2023 05/08/23 | For Sale | $541,990 | -- | $249 / Sq Ft |
Tax History
| Year | Tax Paid | Tax Assessment Tax Assessment Total Assessment is a certain percentage of the fair market value that is determined by local assessors to be the total taxable value of land and additions on the property. | Land | Improvement |
|---|---|---|---|---|
| 2024 | -- | $399,000 | $92,700 | $306,300 |
| 2023 | -- | $9,400 | $9,400 | -- |
Mortgage History
| Date | Status | Loan Amount | Loan Type |
|---|---|---|---|
| Open | $422,720 | FHA |
Deed History
| Date | Type | Sale Price | Title Company |
|---|---|---|---|
| Warranty Deed | $440,000 | K Title |
Similar Homes in the area
Source: BeachesMLS
MLS Number: R11050644
APN: 3302-705-0389-000-0
- 6505 Cloverdale Ave
- 6417 NW Cloverdale Ave
- 11249 NW Firefly Ct
- 11281 NW Firefly Ct
- 11297 NW Firefly Ct
- 11265 NW Firefly Ct
- 6369 Cloverdale Ave
- 11248 Barnstead Way
- 11256 Barnstead Way
- 11264 Barnstead Way
- 11272 Barnstead Way
- 11280 Barnstead Way
- 11288 Barnstead Way
- 6353 NW Cloverdale Ave
- 11304 Barnstead Way
- 6381 NW Leafmore Ln
- 6345 Cloverdale Ave
- 11312 Barnstead Way
- 10443 Dreamweaver Rd Unit 8
- 11320 Barnstead Way
