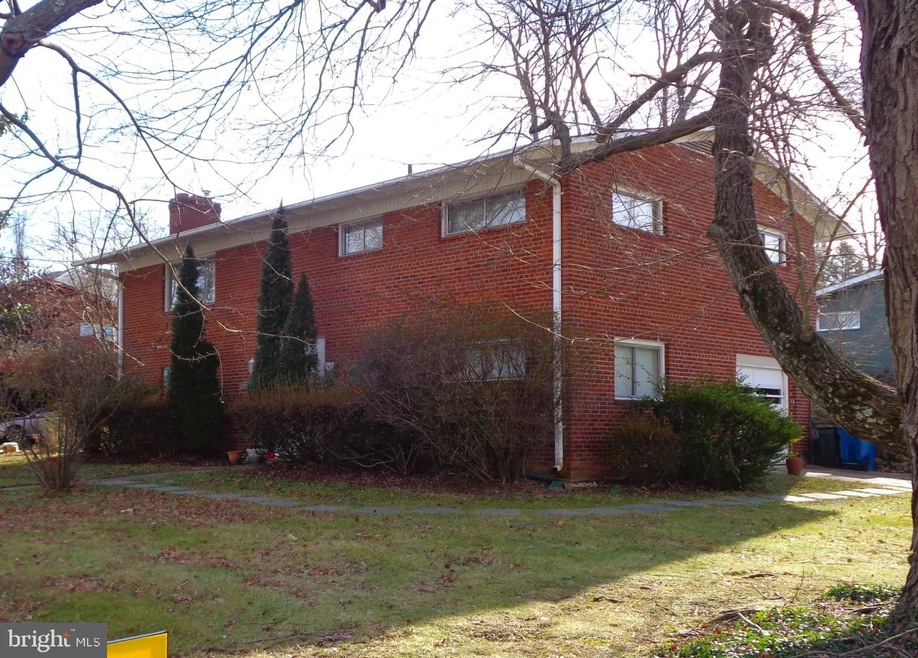
6809 Old Chesterbrook Rd McLean, VA 22101
4
Beds
3
Baths
1,288
Sq Ft
0.29
Acres
Highlights
- View of Trees or Woods
- Wood Flooring
- Corner Lot
- Kent Gardens Elementary School Rated A
- 2 Fireplaces
- No HOA
About This Home
As of October 2024Excellent 4 bedroom 3 bath home in the desired Rosemont neighborhood. Two levels, two fireplaces, wood floors, vaulted ceilings on the upper level, and extra long attached garage. Large corner lot. Walk to Kent Gardens Elementary, Longfellow Middle, and McLean High schools. Convenient to metro, shopping and dining. No HOA.
Home Details
Home Type
- Single Family
Est. Annual Taxes
- $11,485
Year Built
- Built in 1959
Lot Details
- 0.29 Acre Lot
- Corner Lot
- Property is zoned 130, R-3(RESIDENTIAL 3 DU/AC)
Parking
- 1 Car Direct Access Garage
- Oversized Parking
- Side Facing Garage
- Driveway
- On-Street Parking
- Off-Street Parking
Property Views
- Woods
- Garden
Home Design
- Brick Exterior Construction
Interior Spaces
- 1,288 Sq Ft Home
- Property has 2 Levels
- 2 Fireplaces
- Wood Flooring
Kitchen
- Electric Oven or Range
- Microwave
- Dishwasher
- Disposal
Bedrooms and Bathrooms
Laundry
- Dryer
- Washer
Schools
- Kent Gardens Elementary School
- Longfellow Middle School
- Mclean High School
Utilities
- Forced Air Heating and Cooling System
- Electric Water Heater
Community Details
- No Home Owners Association
- Rosemont Subdivision
Listing and Financial Details
- Assessor Parcel Number 0304 29 0009
Map
Create a Home Valuation Report for This Property
The Home Valuation Report is an in-depth analysis detailing your home's value as well as a comparison with similar homes in the area
Home Values in the Area
Average Home Value in this Area
Property History
| Date | Event | Price | Change | Sq Ft Price |
|---|---|---|---|---|
| 10/15/2024 10/15/24 | Sold | $1,150,000 | -4.2% | $893 / Sq Ft |
| 09/19/2024 09/19/24 | Price Changed | $1,200,000 | -11.1% | $932 / Sq Ft |
| 04/19/2024 04/19/24 | For Sale | $1,350,000 | -- | $1,048 / Sq Ft |
Source: Bright MLS
Tax History
| Year | Tax Paid | Tax Assessment Tax Assessment Total Assessment is a certain percentage of the fair market value that is determined by local assessors to be the total taxable value of land and additions on the property. | Land | Improvement |
|---|---|---|---|---|
| 2024 | $11,485 | $972,060 | $586,000 | $386,060 |
| 2023 | $11,004 | $955,610 | $586,000 | $369,610 |
| 2022 | $9,943 | $852,410 | $486,000 | $366,410 |
| 2021 | $9,422 | $787,470 | $454,000 | $333,470 |
| 2020 | $9,180 | $760,880 | $454,000 | $306,880 |
| 2019 | $4,445 | $736,910 | $441,000 | $295,910 |
| 2018 | $9,762 | $733,980 | $441,000 | $292,980 |
| 2017 | $0 | $699,210 | $432,000 | $267,210 |
| 2016 | -- | $705,220 | $432,000 | $273,220 |
| 2015 | -- | $675,210 | $415,000 | $260,210 |
| 2014 | -- | $607,910 | $381,000 | $226,910 |
Source: Public Records
Mortgage History
| Date | Status | Loan Amount | Loan Type |
|---|---|---|---|
| Open | $803,500 | New Conventional | |
| Previous Owner | $918,000 | Reverse Mortgage Home Equity Conversion Mortgage |
Source: Public Records
Deed History
| Date | Type | Sale Price | Title Company |
|---|---|---|---|
| Deed | $1,150,000 | Icon Title |
Source: Public Records
Similar Homes in McLean, VA
Source: Bright MLS
MLS Number: VAFX2175306
APN: 0304-29-0009
Nearby Homes
- 6800 Old Chesterbrook Rd
- 6821 Old Chesterbrook Rd
- 1617 Woodmoor Ln
- 1610 Westmoreland St
- 1573 Westmoreland St
- 6820 Broyhill St
- 1628 Westmoreland St
- 1600 Wrightson Dr
- 6813 Felix St
- 1707 Westmoreland St
- 1601 Wrightson Dr
- 1711 Linwood Place
- 1533 Candlewick Ct
- 1603 Aerie Ln
- 1533 Longfellow St
- 1537 Cedar Ave
- 6908 Southridge Dr
- 6638 Hazel Ln
- 1715 Maxwell Ct
- 1519 Spring Vale Ave






