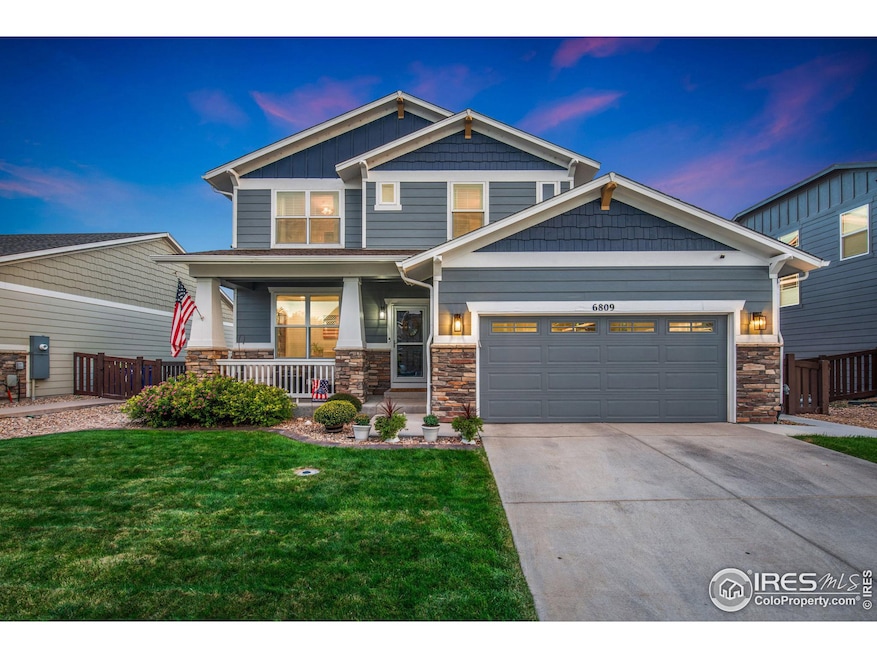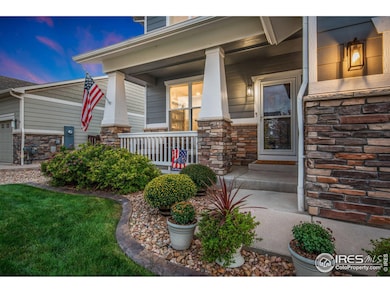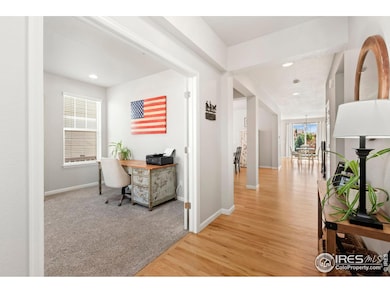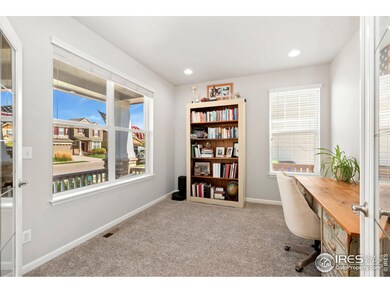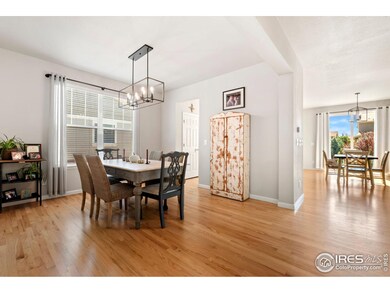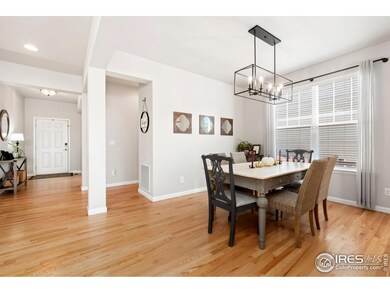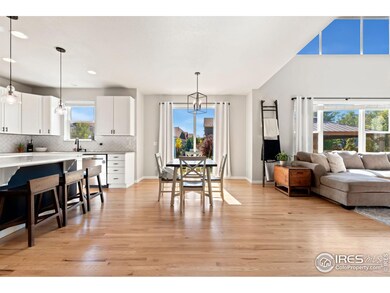
6809 Rock River Rd Timnath, CO 80547
Highlights
- Fitness Center
- Open Floorplan
- Contemporary Architecture
- Bethke Elementary School Rated A-
- Clubhouse
- Cathedral Ceiling
About This Home
As of February 2025Welcome to this stunning two-story home located in the highly sought-after Timnath Ranch subdivision! This beautifully designed residence offers an inviting covered front porch and a versatile main-floor office. Hardwood floors have been refinished and flow throughout the kitchen, dining room, living room, and entry. The updated kitchen is a chef's dream, featuring quartz countertops, a subway tile backsplash, stainless steel appliances including a double oven, and a kitchen island perfect for meal prep and gathering. The living room is filled with natural light, boasting large windows, a vaulted ceiling, and a cozy fireplace with a custom mantle. Upstairs, you'll find a spacious primary bedroom with a tray ceiling, a luxurious 5-piece ensuite bathroom with dual vanities and two separate walk-in closets! The second and third upstairs bedrooms share a convenient Jack and Jill bathroom, while the fourth bedroom has its own private bath for an added level of privacy. The finished basement is an entertainer's delight, complete with a rec room, wet bar, custom shelving, mini fridge, additional bedroom, and well appointed bathroom. Step outside to enjoy the extended back patio with a pergola, perfect for outdoor relaxation. Home backs to a greenbelt, and is located in the desirable Timnath Ranch community where residents enjoy nearby amenities such as a pool with clubhouse and workout center, pickleball courts, park, walking trails, and a dog park. With the perfect blend of comfort, style, and convenience, this home is a must see!
Home Details
Home Type
- Single Family
Est. Annual Taxes
- $6,491
Year Built
- Built in 2014
Lot Details
- 6,600 Sq Ft Lot
- Wood Fence
- Sprinkler System
Parking
- 3 Car Attached Garage
- Tandem Parking
Home Design
- Contemporary Architecture
- Wood Frame Construction
- Composition Roof
- Composition Shingle
- Stone
Interior Spaces
- 3,851 Sq Ft Home
- 2-Story Property
- Open Floorplan
- Wet Bar
- Bar Fridge
- Cathedral Ceiling
- Gas Fireplace
- Window Treatments
- Dining Room
- Home Office
- Basement Fills Entire Space Under The House
Kitchen
- Eat-In Kitchen
- Double Oven
- Gas Oven or Range
- Microwave
- Dishwasher
- Kitchen Island
- Disposal
Flooring
- Wood
- Carpet
Bedrooms and Bathrooms
- 5 Bedrooms
- Walk-In Closet
Laundry
- Laundry on upper level
- Dryer
- Washer
Outdoor Features
- Patio
- Exterior Lighting
Schools
- Bethke Elementary School
- Timnath Middle-High School
Utilities
- Forced Air Heating and Cooling System
- High Speed Internet
- Satellite Dish
- Cable TV Available
Listing and Financial Details
- Assessor Parcel Number R1639443
Community Details
Overview
- No Home Owners Association
- Association fees include common amenities, management
- Timnath Ranch South, Timnath Ranch Subdivision
Amenities
- Clubhouse
Recreation
- Tennis Courts
- Community Playground
- Fitness Center
- Community Pool
- Park
Map
Home Values in the Area
Average Home Value in this Area
Property History
| Date | Event | Price | Change | Sq Ft Price |
|---|---|---|---|---|
| 02/27/2025 02/27/25 | Sold | $770,000 | -1.3% | $200 / Sq Ft |
| 12/03/2024 12/03/24 | Price Changed | $780,000 | -0.6% | $203 / Sq Ft |
| 10/29/2024 10/29/24 | Price Changed | $785,000 | -1.9% | $204 / Sq Ft |
| 10/16/2024 10/16/24 | For Sale | $800,000 | +55.3% | $208 / Sq Ft |
| 01/13/2022 01/13/22 | Off Market | $515,000 | -- | -- |
| 10/15/2020 10/15/20 | Sold | $515,000 | -1.9% | $192 / Sq Ft |
| 08/21/2020 08/21/20 | Price Changed | $525,000 | -1.9% | $196 / Sq Ft |
| 08/17/2020 08/17/20 | For Sale | $535,000 | +30.5% | $199 / Sq Ft |
| 01/28/2019 01/28/19 | Off Market | $410,000 | -- | -- |
| 01/06/2014 01/06/14 | Sold | $410,000 | -0.2% | $153 / Sq Ft |
| 12/07/2013 12/07/13 | Pending | -- | -- | -- |
| 09/13/2013 09/13/13 | For Sale | $410,998 | -- | $153 / Sq Ft |
Tax History
| Year | Tax Paid | Tax Assessment Tax Assessment Total Assessment is a certain percentage of the fair market value that is determined by local assessors to be the total taxable value of land and additions on the property. | Land | Improvement |
|---|---|---|---|---|
| 2025 | $6,491 | $49,192 | $11,511 | $37,681 |
| 2024 | $6,491 | $49,192 | $11,511 | $37,681 |
| 2022 | $5,249 | $36,683 | $7,993 | $28,690 |
| 2021 | $5,330 | $37,738 | $8,223 | $29,515 |
| 2020 | $5,338 | $37,574 | $7,751 | $29,823 |
| 2019 | $5,353 | $37,574 | $7,751 | $29,823 |
| 2018 | $4,793 | $35,344 | $8,294 | $27,050 |
| 2017 | $4,783 | $35,344 | $8,294 | $27,050 |
| 2016 | $4,714 | $34,721 | $5,890 | $28,831 |
| 2015 | $4,693 | $34,720 | $5,890 | $28,830 |
| 2014 | $4,169 | $30,710 | $4,780 | $25,930 |
Mortgage History
| Date | Status | Loan Amount | Loan Type |
|---|---|---|---|
| Open | $716,100 | New Conventional | |
| Previous Owner | $167,000 | Credit Line Revolving | |
| Previous Owner | $81,700 | Credit Line Revolving | |
| Previous Owner | $68,900 | Credit Line Revolving | |
| Previous Owner | $489,250 | New Conventional | |
| Previous Owner | $176,500 | Commercial | |
| Previous Owner | $356,000 | New Conventional | |
| Previous Owner | $389,500 | New Conventional |
Deed History
| Date | Type | Sale Price | Title Company |
|---|---|---|---|
| Warranty Deed | $770,000 | None Listed On Document | |
| Warranty Deed | $515,000 | Fidelity National Title | |
| Warranty Deed | $445,000 | Stewart Title | |
| Warranty Deed | $445,000 | Stewart Title | |
| Special Warranty Deed | $410,000 | None Available |
Similar Homes in Timnath, CO
Source: IRES MLS
MLS Number: 1020732
APN: 86121-13-007
- 6820 Rainier Rd
- 6748 Rainier Rd
- 6714 Rock River Rd
- 5852 Quarry St
- 5841 Quarry St
- 5768 Quarry St
- 6914 Grainery Ct
- 6747 Grainery Rd
- 5543 Calgary St
- 6282 Yellowtail St
- 5536 Long Dr
- 6190 Gold Dust Rd
- 5457 Wishing Well Dr
- 6434 Cloudburst Ave
- 5469 Eagle Creek Dr
- 6421 Tuxedo Park Rd
- 5989 Sand Cherry Ln
- 6285 Sienna Dr
- 6504 Zimmerman Lake Rd
- 6503 Snow Bank Dr
