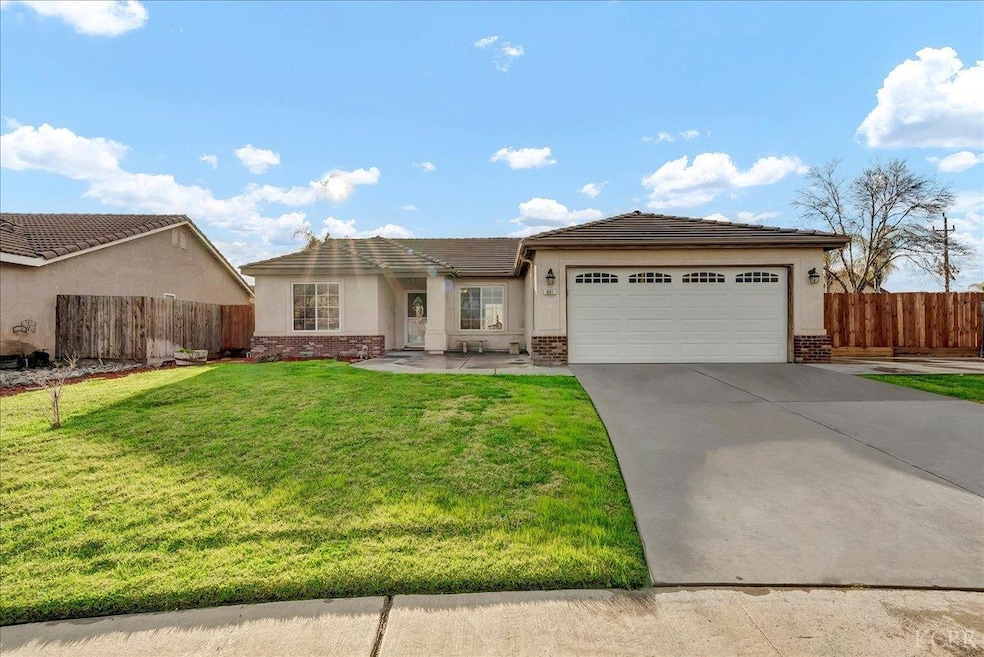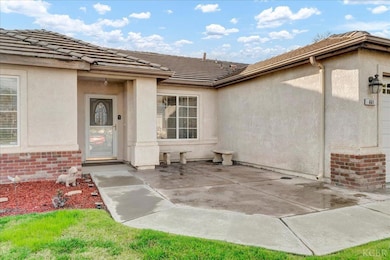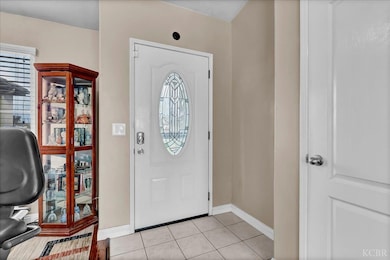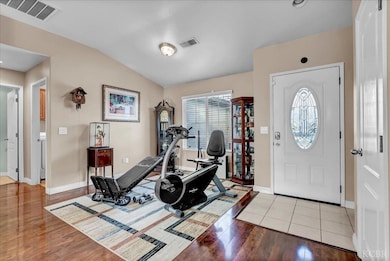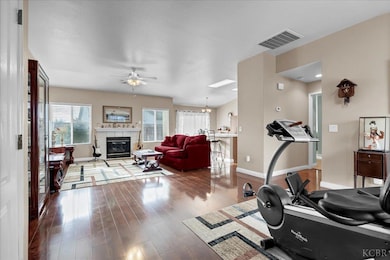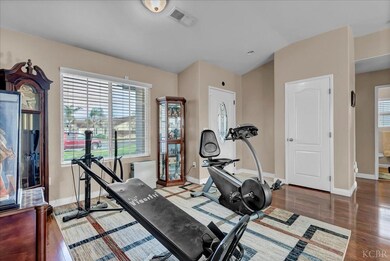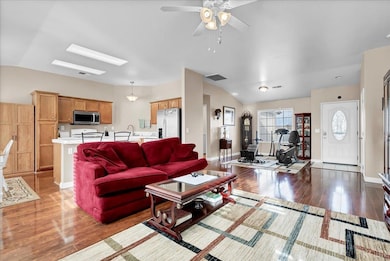
681 Sandcastle Ave Lemoore, CA 93245
Estimated payment $2,333/month
Highlights
- Solar Power System
- Covered patio or porch
- Walk-In Closet
- No HOA
- 2 Car Attached Garage
- Laundry Room
About This Home
Discover relaxed living in this charming 3-bedroom, 2-bathroom home in the welcoming northwest neighborhood. This home is designed for modern comfort and convenience, featuring an open-concept layout with wood-like flooring that flows seamlessly from living spaces into a spacious kitchen. The kitchen boasts ample space and a perfectly-sized island, making it ideal for family gatherings or entertaining guests. The home is smartly designed with a split floorplan that provides privacy for bedrooms and the family room opens directly onto a large cement patio. The expansive backyard offers endless possibilities, from installing a pool to creating a beautiful garden oasis. For those with RVs, the lot can easily accommodate additional parking with minor enhancements. Situated on a substantial lot, this property is perfectly placed close to schools, parks, shopping centers, and offers easy access to freeways. Whether you're lounging indoors or hosting a backyard barbecue, this home delivers comfort and convenience in an idyllic setting. A perfect match for anyone looking to blend practical living with space and style.
Home Details
Home Type
- Single Family
Est. Annual Taxes
- $2,604
Year Built
- 1999
Lot Details
- 7,678 Sq Ft Lot
- Sprinklers on Timer
Home Design
- Tile Roof
- Stucco Exterior
Interior Spaces
- 1,497 Sq Ft Home
- 1-Story Property
- Fireplace With Gas Starter
Kitchen
- Gas Range
- Dishwasher
Bedrooms and Bathrooms
- 3 Bedrooms
- Walk-In Closet
- 2 Full Bathrooms
- Walk-in Shower
Laundry
- Laundry Room
- Laundry Cabinets
Parking
- 2 Car Attached Garage
- Garage Door Opener
Utilities
- Central Heating and Cooling System
- Heating System Uses Natural Gas
- Gas Water Heater
Additional Features
- Solar Power System
- Covered patio or porch
- City Lot
Community Details
- No Home Owners Association
Listing and Financial Details
- Assessor Parcel Number 023540006000
Map
Home Values in the Area
Average Home Value in this Area
Tax History
| Year | Tax Paid | Tax Assessment Tax Assessment Total Assessment is a certain percentage of the fair market value that is determined by local assessors to be the total taxable value of land and additions on the property. | Land | Improvement |
|---|---|---|---|---|
| 2023 | $2,604 | $246,068 | $76,554 | $169,514 |
| 2022 | $2,726 | $241,244 | $75,053 | $166,191 |
| 2021 | $2,615 | $236,515 | $73,582 | $162,933 |
| 2020 | $2,600 | $234,090 | $72,828 | $161,262 |
| 2019 | $2,579 | $229,500 | $71,400 | $158,100 |
| 2018 | $2,464 | $225,000 | $70,000 | $155,000 |
| 2017 | $2,440 | $211,322 | $72,295 | $139,027 |
| 2016 | $2,370 | $207,178 | $70,877 | $136,301 |
| 2015 | $2,181 | $187,500 | $60,000 | $127,500 |
| 2014 | $1,949 | $167,758 | $55,250 | $112,508 |
Property History
| Date | Event | Price | Change | Sq Ft Price |
|---|---|---|---|---|
| 04/11/2025 04/11/25 | Pending | -- | -- | -- |
| 04/08/2025 04/08/25 | Price Changed | $379,000 | -1.6% | $253 / Sq Ft |
| 03/18/2025 03/18/25 | For Sale | $385,000 | +71.1% | $257 / Sq Ft |
| 08/14/2017 08/14/17 | Sold | $225,000 | -1.7% | $150 / Sq Ft |
| 07/12/2017 07/12/17 | Pending | -- | -- | -- |
| 06/19/2017 06/19/17 | For Sale | $229,000 | -- | $153 / Sq Ft |
Deed History
| Date | Type | Sale Price | Title Company |
|---|---|---|---|
| Grant Deed | -- | New Title Company Name | |
| Grant Deed | $225,000 | Chicago Title Company | |
| Grant Deed | $190,000 | Chicago Title Company | |
| Interfamily Deed Transfer | -- | Chicago Title Company | |
| Grant Deed | -- | Chicago Title Company | |
| Grant Deed | $123,000 | Chicago Title Co | |
| Grant Deed | $119,000 | Chicago Title Co |
Mortgage History
| Date | Status | Loan Amount | Loan Type |
|---|---|---|---|
| Open | $532,500 | FHA | |
| Previous Owner | $532,500 | Reverse Mortgage Home Equity Conversion Mortgage | |
| Previous Owner | $352,500 | No Value Available | |
| Previous Owner | $352,500 | Reverse Mortgage Home Equity Conversion Mortgage | |
| Previous Owner | $186,558 | FHA | |
| Previous Owner | $143,000 | Negative Amortization | |
| Previous Owner | $125,460 | VA | |
| Previous Owner | $122,417 | VA |
Similar Homes in Lemoore, CA
Source: Kings County Board of REALTORS®
MLS Number: 231719
APN: 023-540-006-000
- 725 Birch Ave
- 600 Haven Way
- 1738 Castle Way
- 660 N 19th Ave
- 912 Apple Ave
- 1560 Mulberry Ln
- 1447 Orange St
- 1516 Lime Ct
- 1029 Freedom Dr
- 1113 Avalon Dr
- 952 Privilege Way
- 952 Privilege Dr
- 1022 Prosperity Dr
- 825 Bristol Cir
- 1024 Tranquility Ct
- 30 S Cambridge Dr
- 1454 Cedar Ln
- 38 S Olive St
- 736 Oakdale Ln
- 516 C St
