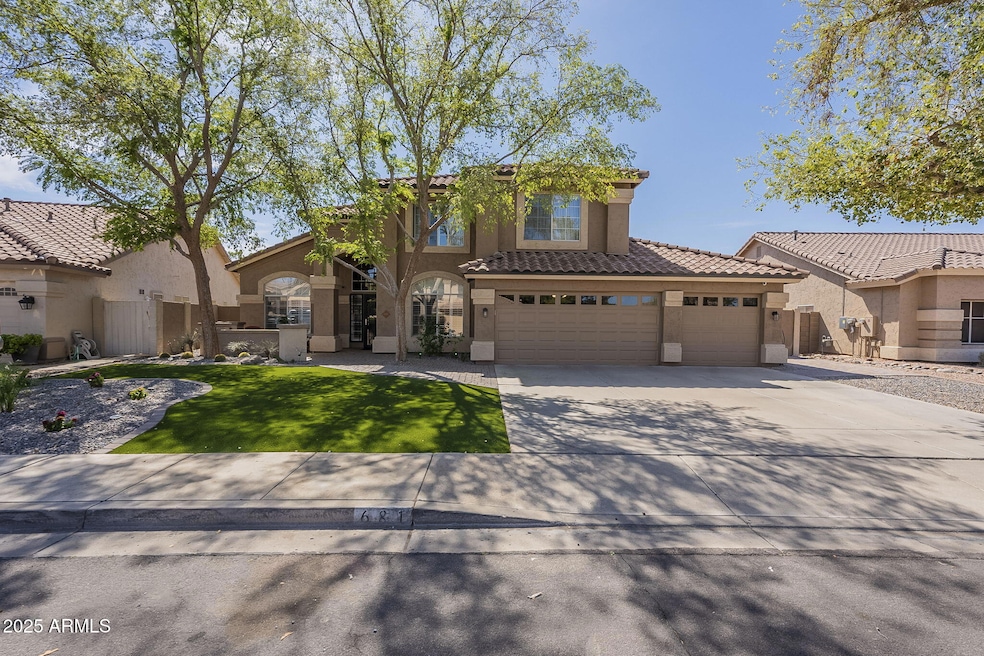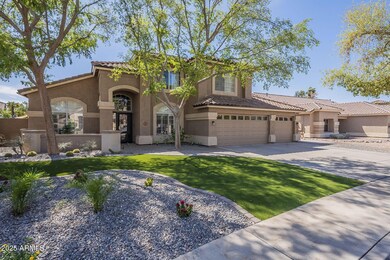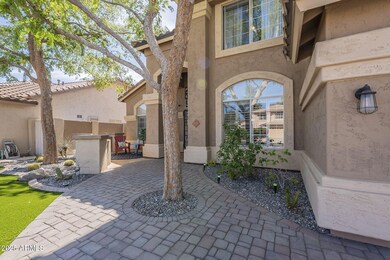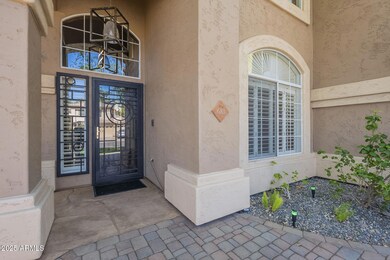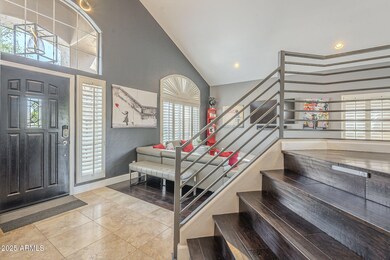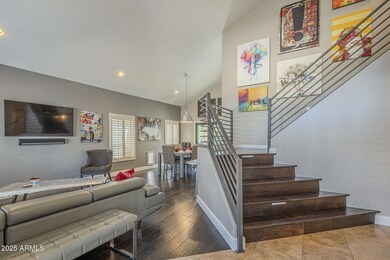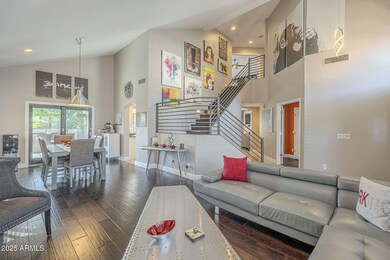
681 W Stanford Ave Gilbert, AZ 85233
Northwest Gilbert NeighborhoodEstimated payment $4,191/month
Highlights
- Private Pool
- Vaulted Ceiling
- Balcony
- 0.2 Acre Lot
- Wood Flooring
- Double Pane Windows
About This Home
Stunning & meticulously maintained 5 bedroom home, minutes from Downtown Gilbert. Entertain or unwind in your own private resort-style backyard w/ salt-water pool, water feature, above ground spa, built in BBQ, gas firepit, synthetic turf & multiple covered seating areas. Kitchen has oversized island with seating, perfect for meal prep & socializing. Newer stainless appliances including gas range, fridge, wine fridge & bev fridge that convey. Upstairs the primary bedroom is a sanctuary w/ a large balcony for relaxing. Primary bathroom features custom walk-in shower, garden tub, dual vanities & walk-in closet. One bedroom & full bath is downstairs (currently used as workout room). Additional bedrooms upstairs including one bedroom w/ a murphy bed. (currently used as office). Engineered harwood maple floors & travertine throughout w/ upgraded baseboard. 3 car garage with overhead racks for storage & service door to side yard. New roof installed in 2024. Community parks & paths within community. There is literally nothing to do here but move in and enjoy. Walk or bike to the restaurants, bars & shopping in downtown Gilbert.
Home Details
Home Type
- Single Family
Est. Annual Taxes
- $2,957
Year Built
- Built in 1995
Lot Details
- 8,738 Sq Ft Lot
- Block Wall Fence
- Artificial Turf
- Front and Back Yard Sprinklers
- Sprinklers on Timer
HOA Fees
- $66 Monthly HOA Fees
Parking
- 3 Car Garage
Home Design
- Roof Updated in 2024
- Wood Frame Construction
- Tile Roof
- Stucco
Interior Spaces
- 2,690 Sq Ft Home
- 2-Story Property
- Vaulted Ceiling
- Ceiling Fan
- Gas Fireplace
- Double Pane Windows
- Family Room with Fireplace
Kitchen
- Breakfast Bar
- Built-In Microwave
- Kitchen Island
Flooring
- Wood
- Stone
Bedrooms and Bathrooms
- 5 Bedrooms
- Primary Bathroom is a Full Bathroom
- 3 Bathrooms
- Dual Vanity Sinks in Primary Bathroom
- Bathtub With Separate Shower Stall
Pool
- Pool Updated in 2024
- Private Pool
- Above Ground Spa
- Fence Around Pool
- Pool Pump
Outdoor Features
- Balcony
- Fire Pit
- Outdoor Storage
- Built-In Barbecue
Schools
- Oak Tree Elementary School
- Mesquite Jr High Middle School
- Mesquite High School
Utilities
- Cooling Available
- Heating System Uses Natural Gas
- Water Softener
- High Speed Internet
- Cable TV Available
Listing and Financial Details
- Tax Lot 39
- Assessor Parcel Number 310-05-039
Community Details
Overview
- Association fees include ground maintenance
- Desert Vista Association, Phone Number (480) 573-8999
- Built by Centex
- Silverhawke Subdivision
Recreation
- Community Playground
- Bike Trail
Map
Home Values in the Area
Average Home Value in this Area
Tax History
| Year | Tax Paid | Tax Assessment Tax Assessment Total Assessment is a certain percentage of the fair market value that is determined by local assessors to be the total taxable value of land and additions on the property. | Land | Improvement |
|---|---|---|---|---|
| 2025 | $2,957 | $33,695 | -- | -- |
| 2024 | $2,983 | $32,091 | -- | -- |
| 2023 | $2,983 | $48,420 | $9,680 | $38,740 |
| 2022 | $2,904 | $35,570 | $7,110 | $28,460 |
| 2021 | $3,003 | $34,370 | $6,870 | $27,500 |
| 2020 | $2,958 | $32,570 | $6,510 | $26,060 |
| 2019 | $2,756 | $30,660 | $6,130 | $24,530 |
| 2018 | $2,690 | $29,080 | $5,810 | $23,270 |
| 2017 | $2,604 | $27,750 | $5,550 | $22,200 |
| 2016 | $2,653 | $27,180 | $5,430 | $21,750 |
| 2015 | $2,406 | $26,370 | $5,270 | $21,100 |
Property History
| Date | Event | Price | Change | Sq Ft Price |
|---|---|---|---|---|
| 03/31/2025 03/31/25 | For Sale | $695,000 | +108.7% | $258 / Sq Ft |
| 03/31/2025 03/31/25 | Pending | -- | -- | -- |
| 04/29/2015 04/29/15 | Sold | $333,000 | -4.8% | $124 / Sq Ft |
| 03/18/2015 03/18/15 | Pending | -- | -- | -- |
| 03/12/2015 03/12/15 | Price Changed | $349,700 | -0.1% | $130 / Sq Ft |
| 02/17/2015 02/17/15 | Price Changed | $349,900 | -2.5% | $130 / Sq Ft |
| 02/17/2015 02/17/15 | Price Changed | $358,900 | 0.0% | $133 / Sq Ft |
| 02/09/2015 02/09/15 | For Sale | $359,000 | -- | $133 / Sq Ft |
Deed History
| Date | Type | Sale Price | Title Company |
|---|---|---|---|
| Interfamily Deed Transfer | -- | First American Title Ins Co | |
| Interfamily Deed Transfer | -- | None Available | |
| Interfamily Deed Transfer | -- | None Available | |
| Warranty Deed | $333,000 | Empire West Title Agency | |
| Interfamily Deed Transfer | -- | None Available | |
| Special Warranty Deed | -- | None Available | |
| Warranty Deed | $230,000 | First American Title | |
| Joint Tenancy Deed | $180,054 | Lawyers Title |
Mortgage History
| Date | Status | Loan Amount | Loan Type |
|---|---|---|---|
| Open | $273,000 | New Conventional | |
| Closed | $224,000 | New Conventional | |
| Previous Owner | $172,800 | New Conventional | |
| Previous Owner | $46,000 | Credit Line Revolving | |
| Previous Owner | $27,000 | New Conventional | |
| Previous Owner | $168,000 | Credit Line Revolving | |
| Previous Owner | $195,500 | Unknown | |
| Previous Owner | $192,000 | New Conventional | |
| Previous Owner | $169,600 | New Conventional | |
| Closed | $36,000 | No Value Available |
Similar Homes in the area
Source: Arizona Regional Multiple Listing Service (ARMLS)
MLS Number: 6840354
APN: 310-05-039
- 741 W Harvard Ave
- 760 W Douglas Ave
- 1001 N Quail Ln
- 488 W Harvard Ave
- 916 W Harvard Ave
- 955 W Harvard Ave
- 827 W Leah Ln
- 910 W Aspen Way Unit 1027
- 913 W Juanita Ave
- 1321 N Bronco Ct
- 923 W Wendy Way Unit 1061
- 927 W Wendy Way Unit 1059
- 950 W Cooley Dr
- 1342 N Mckenna Ln
- 945 W Wendy Way Unit 1068
- 325 W San Angelo St
- 950 W Juanita Ave
- 698 W Merrill Ave
- 1363 N Mckenna Ln
- 921 W Hudson Way
