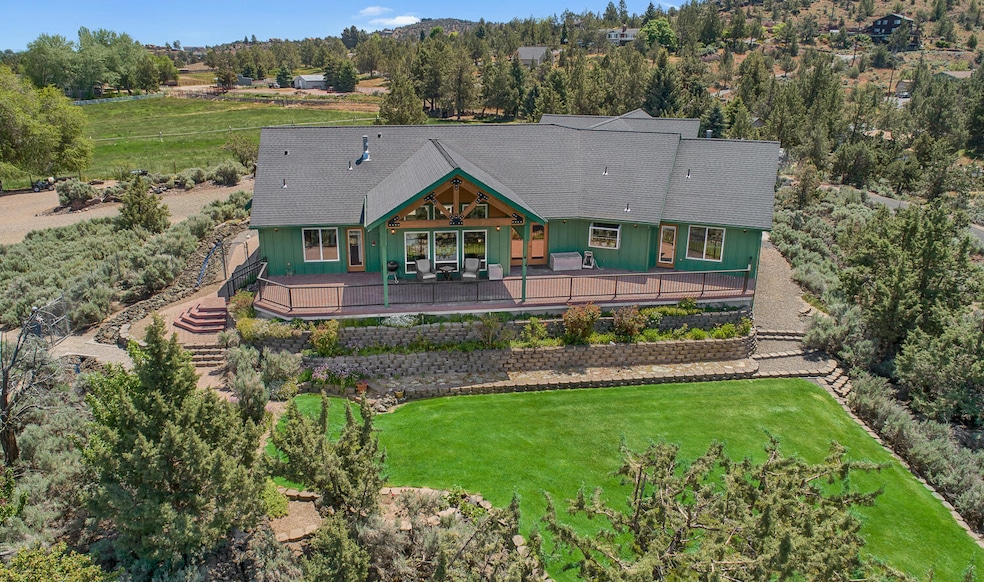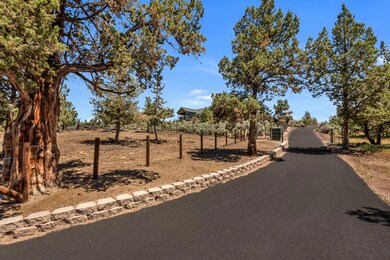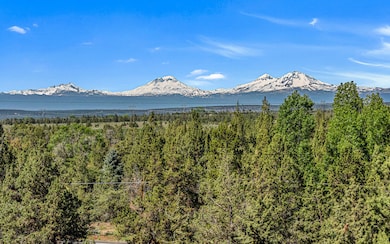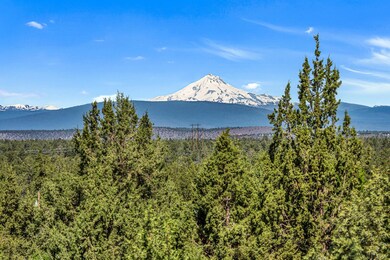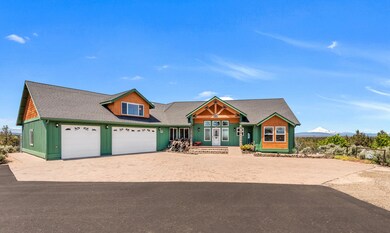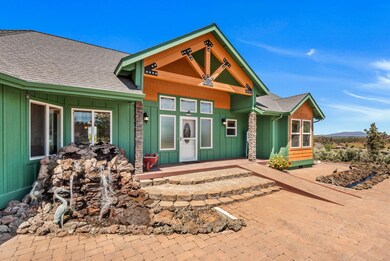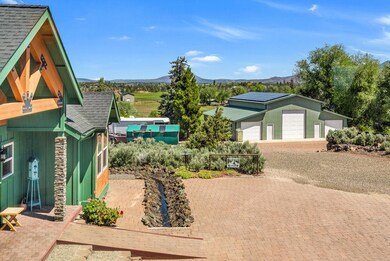
6810 Northwest Way Terrebonne, OR 97760
Highlights
- Horse Property
- RV Garage
- Open Floorplan
- Greenhouse
- Gated Parking
- Mountain View
About This Home
As of January 2025Just inside the Terrebonne city limit & 8 minutes to downtown Redmond. This property offers breathtaking panoramic views of the Ten Peaks Cascade Range, from Mt. Bachelor to Mt. Hood and is priced well under Appraised value from May, 2024! Sitting on 6.81-acres it includes 2.95 acres of COI underground irrigation for lush landscaping, garden areas & fields. The home is designed to highlight the breathtaking views with large windows in the great room, soaring wood-beamed ceilings and a cozy propane fireplace. The main level features a luxurious primary suite with a fireplace, a spa-like bathroom and a walk-in closet. Two additional bedrooms share a dual bath, plus there's an office or optional fourth bedroom. A large bonus room upstairs is perfect for entertaining. There is a 2,240 square foot shop with concrete floors, a 14' RV door, hookups & workshop. Solar panels on the shop roof power the entire property. Outside, enjoy beautiful landscaping, water features & stunning Mtn. Views!
Home Details
Home Type
- Single Family
Est. Annual Taxes
- $6,198
Year Built
- Built in 2006
Lot Details
- 6.81 Acre Lot
- Fenced
- Drip System Landscaping
- Native Plants
- Front and Back Yard Sprinklers
- Garden
- Property is zoned MUA 10, MUA 10
Parking
- 3 Car Garage
- Garage Door Opener
- Driveway
- Gated Parking
- RV Garage
Property Views
- Mountain
- Territorial
Home Design
- 2-Story Property
- Stem Wall Foundation
- Frame Construction
- Composition Roof
Interior Spaces
- 3,509 Sq Ft Home
- Open Floorplan
- Built-In Features
- Vaulted Ceiling
- Ceiling Fan
- Propane Fireplace
- Double Pane Windows
- Vinyl Clad Windows
- Great Room with Fireplace
- Home Office
- Bonus Room
- Laundry Room
Kitchen
- Eat-In Kitchen
- Breakfast Bar
- Range
- Microwave
- Dishwasher
- Granite Countertops
- Tile Countertops
- Disposal
Flooring
- Carpet
- Laminate
- Stone
- Tile
Bedrooms and Bathrooms
- 4 Bedrooms
- Primary Bedroom on Main
- Fireplace in Primary Bedroom
- Linen Closet
- Walk-In Closet
- Jack-and-Jill Bathroom
- Double Vanity
- Hydromassage or Jetted Bathtub
- Bathtub with Shower
- Bathtub Includes Tile Surround
- Solar Tube
Home Security
- Carbon Monoxide Detectors
- Fire and Smoke Detector
Accessible Home Design
- Accessible Approach with Ramp
Eco-Friendly Details
- Solar owned by seller
- Solar Heating System
- Sprinklers on Timer
Outdoor Features
- Horse Property
- Deck
- Greenhouse
- Outdoor Storage
- Storage Shed
Schools
- Terrebonne Community Elementary School
- Elton Gregory Middle School
- Redmond High School
Farming
- 3 Irrigated Acres
- Pasture
Utilities
- Forced Air Zoned Heating and Cooling System
- Heating System Uses Propane
- Heat Pump System
- Heating System Uses Steam
- Irrigation Water Rights
- Cistern
- Well
- Tankless Water Heater
- Hot Water Circulator
- Septic Tank
- Leach Field
Community Details
- No Home Owners Association
Listing and Financial Details
- Exclusions: washer, dryer, tractor, add garage cabinets and tv console
- Tax Lot 000600
- Assessor Parcel Number 128146
Map
Home Values in the Area
Average Home Value in this Area
Property History
| Date | Event | Price | Change | Sq Ft Price |
|---|---|---|---|---|
| 01/17/2025 01/17/25 | Sold | $1,100,000 | -15.3% | $313 / Sq Ft |
| 12/13/2024 12/13/24 | Pending | -- | -- | -- |
| 10/10/2024 10/10/24 | For Sale | $1,299,000 | -- | $370 / Sq Ft |
Tax History
| Year | Tax Paid | Tax Assessment Tax Assessment Total Assessment is a certain percentage of the fair market value that is determined by local assessors to be the total taxable value of land and additions on the property. | Land | Improvement |
|---|---|---|---|---|
| 2024 | $6,198 | $372,230 | -- | -- |
| 2023 | $5,908 | $361,390 | $0 | $0 |
| 2022 | $5,260 | $340,660 | $0 | $0 |
| 2021 | $5,259 | $330,740 | $0 | $0 |
| 2020 | $5,004 | $330,740 | $0 | $0 |
| 2019 | $4,771 | $321,110 | $0 | $0 |
| 2018 | $4,656 | $311,760 | $0 | $0 |
| 2017 | $4,552 | $302,680 | $0 | $0 |
| 2016 | $4,499 | $293,870 | $0 | $0 |
| 2015 | $4,359 | $285,320 | $0 | $0 |
| 2014 | $4,245 | $277,010 | $0 | $0 |
Mortgage History
| Date | Status | Loan Amount | Loan Type |
|---|---|---|---|
| Open | $825,000 | New Conventional | |
| Closed | $825,000 | New Conventional | |
| Previous Owner | $650,000 | New Conventional | |
| Previous Owner | $245,000 | New Conventional | |
| Previous Owner | $20,000 | Credit Line Revolving | |
| Previous Owner | $269,000 | New Conventional | |
| Previous Owner | $228,000 | New Conventional | |
| Previous Owner | $222,000 | Unknown | |
| Previous Owner | $349,650 | Fannie Mae Freddie Mac |
Deed History
| Date | Type | Sale Price | Title Company |
|---|---|---|---|
| Warranty Deed | $1,100,000 | First American Title | |
| Warranty Deed | $1,100,000 | First American Title |
Similar Homes in the area
Source: Southern Oregon MLS
MLS Number: 220191197
APN: 128146
- 6518 Northwest Way
- 2689 NW Williams Loop
- 1710 NW Kesley Ln
- 3700 NW 15th St
- 1505 NW Odem Ave
- 1600 A Ave
- 1660 A Ave
- 2343 NW Coyner Ave
- 1575 NW Galloway Ave
- 8163 NW 4th St
- 7677 N Hwy 97
- 6280 NW 60th St
- 8335 NW 4th St
- 3956 NW 39th Dr
- 4575 NW 49th Ln
- 1605 F Ave
- 4177 NW 39th Dr
- 2601 NW Rimrock Lane 3
- 724 NW Xavier Ave Unit 50
- 688 NW Xavier Ave Unit 47
