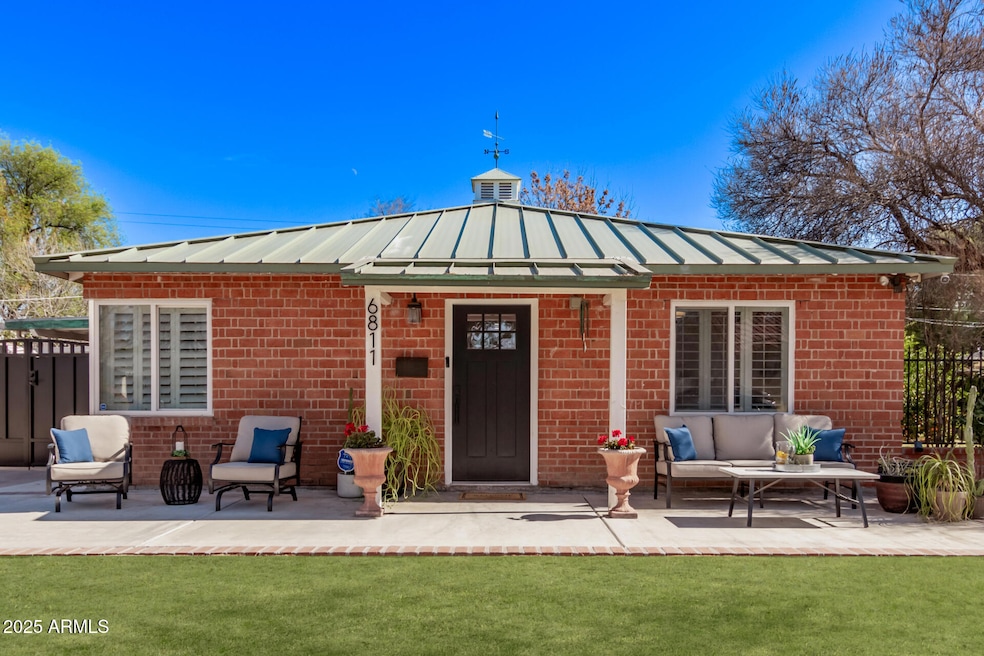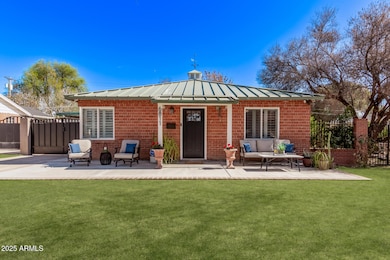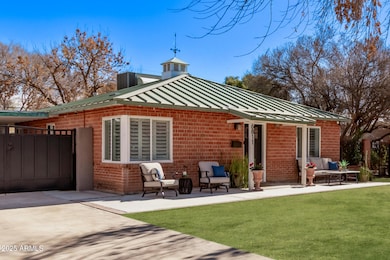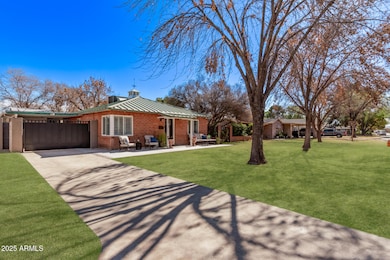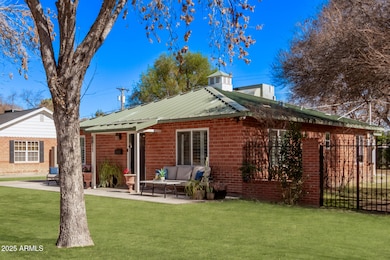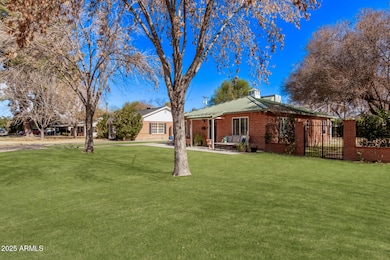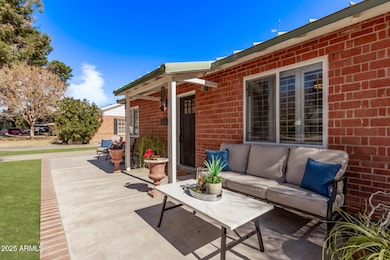
6811 N 11th Ave Phoenix, AZ 85013
Alhambra NeighborhoodEstimated payment $3,782/month
Highlights
- No HOA
- Cooling Available
- No Interior Steps
- Washington High School Rated A-
- Tankless Water Heater
- Outdoor Storage
About This Home
Check out this beautifully remodeled 3 bedroom plus office bungalow in a prime uptown Phoenix location! This charming 1532 SF Glenex brick home sitting on an irrigated ¼ acre lot boasts a sizable front yard, patio area, standing seam metal roof, an iron gated oversized enclosed carport, front patio, stylish brick and wrought iron fencing! Once inside you'll discover a light bright open living room and dining area with corner picture windows, perfect for entertaining. You'll also find an updated bath offering a white vanity with lots of storage & marble countertop, stand-up tiled marble shower with glass door, and marble wainscoting!
Other noteworthy features include 2 vintage Phone Nooks, hallway custom wood cabinets with drop zone, trending palette, and manufactured hardwood floors throughout! The upgraded chef's kitchen showcases high-end stainless-steel appliances, commercial-size Kitchen Aid gas range with double ovens, Subzero fridge, white maple soft-close cabinetry, stainless hardware, quartz countertops with backsplash, Shaws farmhouse sink, and a built-in desk. French doors lead out from the dining area to a park-like backyard with mature shade trees, multiple sheds for storage/workshop areas, and fruit trees including blood orange, Meyer lemon, and a peach tree. Also including Ficus columns on the back of the property line. All of this and the location is close to fabulous dining & downtown Phoenix amenities.
Other updated features: Manufactured hard wood floors throughout-October 2020
Custom wood cabinets/drop zone in hallway-October 2022
Iron gate enclosed carport-August 2022
Brick/wrought iron fence around garden-August 2022
Blood orange, Meyer lemon and peach trees planted-October 2020
Front patio with brick border-October 2020
Ficus columns on back of property line and around garden-October 2021
Security system (3 cameras) and doorbell camera-October 2020
Opened up front living space-September 2022, standing seam metal roof, 1 car carport, and solar tubes.
Home Details
Home Type
- Single Family
Est. Annual Taxes
- $1,919
Year Built
- Built in 1947
Lot Details
- 0.25 Acre Lot
- Wrought Iron Fence
- Grass Covered Lot
Home Design
- Brick Exterior Construction
- Metal Roof
Interior Spaces
- 1,532 Sq Ft Home
- 1-Story Property
- Ceiling Fan
- Gas Cooktop
Bedrooms and Bathrooms
- 3 Bedrooms
- Remodeled Bathroom
- 1 Bathroom
- Solar Tube
Parking
- 2 Open Parking Spaces
- 1 Carport Space
Schools
- Maryland Elementary School
- Washington High School
Utilities
- Cooling Available
- Heating System Uses Natural Gas
- Tankless Water Heater
- High Speed Internet
- Cable TV Available
Additional Features
- No Interior Steps
- Outdoor Storage
- Flood Irrigation
Community Details
- No Home Owners Association
- Association fees include no fees
- Glenex Subdivision
Listing and Financial Details
- Tax Lot 26
- Assessor Parcel Number 156-22-026
Map
Home Values in the Area
Average Home Value in this Area
Tax History
| Year | Tax Paid | Tax Assessment Tax Assessment Total Assessment is a certain percentage of the fair market value that is determined by local assessors to be the total taxable value of land and additions on the property. | Land | Improvement |
|---|---|---|---|---|
| 2025 | $1,919 | $17,911 | -- | -- |
| 2024 | $1,882 | $17,058 | -- | -- |
| 2023 | $1,882 | $42,010 | $8,400 | $33,610 |
| 2022 | $1,816 | $30,500 | $6,100 | $24,400 |
| 2021 | $1,861 | $26,570 | $5,310 | $21,260 |
| 2020 | $1,812 | $24,000 | $4,800 | $19,200 |
| 2019 | $1,778 | $22,410 | $4,480 | $17,930 |
| 2018 | $1,728 | $19,830 | $3,960 | $15,870 |
| 2017 | $1,723 | $18,350 | $3,670 | $14,680 |
| 2016 | $1,692 | $16,880 | $3,370 | $13,510 |
| 2015 | $1,570 | $14,400 | $2,880 | $11,520 |
Property History
| Date | Event | Price | Change | Sq Ft Price |
|---|---|---|---|---|
| 03/07/2025 03/07/25 | Price Changed | $649,000 | -7.2% | $424 / Sq Ft |
| 02/07/2025 02/07/25 | For Sale | $699,000 | +66.4% | $456 / Sq Ft |
| 08/31/2020 08/31/20 | Sold | $420,000 | 0.0% | $274 / Sq Ft |
| 06/01/2020 06/01/20 | Price Changed | $420,000 | +1.9% | $274 / Sq Ft |
| 05/30/2020 05/30/20 | Pending | -- | -- | -- |
| 05/29/2020 05/29/20 | For Sale | $412,000 | -- | $269 / Sq Ft |
Deed History
| Date | Type | Sale Price | Title Company |
|---|---|---|---|
| Warranty Deed | $420,000 | Title Alliance Of Valley Agc | |
| Warranty Deed | $420,000 | Title Alliance Of Valley Agc |
Mortgage History
| Date | Status | Loan Amount | Loan Type |
|---|---|---|---|
| Open | $336,000 | New Conventional | |
| Previous Owner | $77,500 | Unknown |
Similar Homes in Phoenix, AZ
Source: Arizona Regional Multiple Listing Service (ARMLS)
MLS Number: 6807228
APN: 156-22-026
- 6811 N 11th Ave
- 6735 N 9th Dr
- 6727 N 9th Dr
- 6710 N 9th Dr
- 1327 W Glendale Ave
- 7006 N 14th Ave
- 902 W Glendale Ave Unit 215
- 902 W Glendale Ave Unit 115
- 902 W Glendale Ave Unit 203
- 1401 W Ocotillo Rd
- 1323 W Tuckey Ln
- 6542 N 7th Ave Unit 30
- 505 W Lamar Rd
- 6526 N 13th Dr
- 6610 N 15th Ave
- 1517 W Tuckey Ln
- 1602 W Lawrence Rd
- 930 W Maryland Ave
- 6540 N 7th Ave Unit 46
- 511 W Ocotillo Rd
