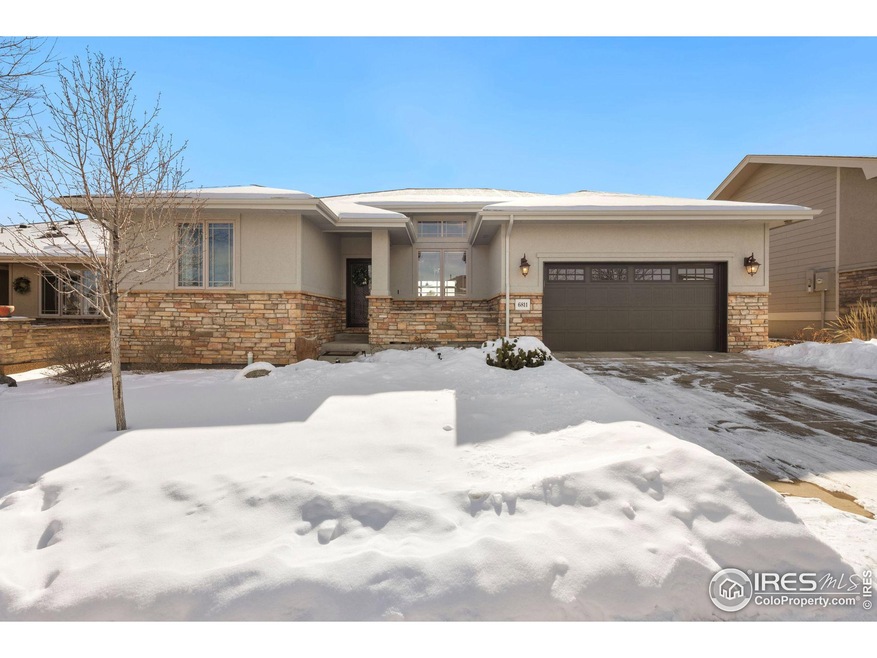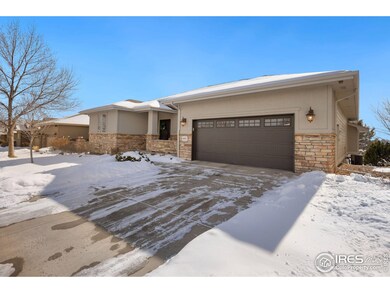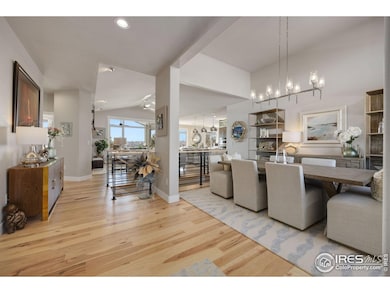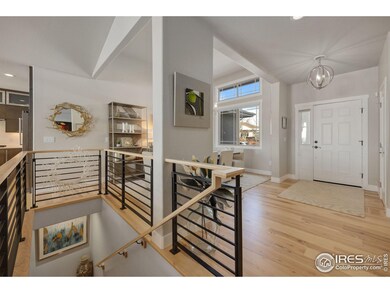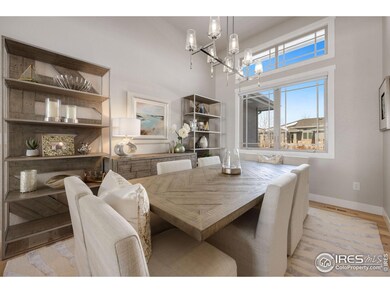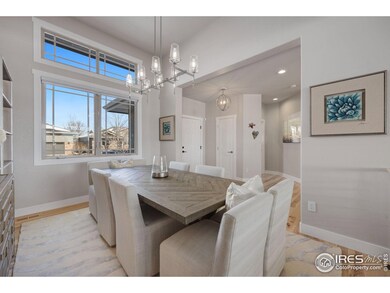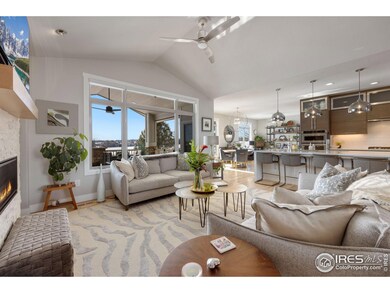
6811 Spanish Bay Dr Windsor, CO 80550
Highlights
- On Golf Course
- Clubhouse
- Contemporary Architecture
- Open Floorplan
- Deck
- Cathedral Ceiling
About This Home
As of March 2023Escape to your dream home in this totally revamped ranch located in the prestigious Highland Meadows Golf Course community. Every inch of this beauty has been thoughtfully updated with exquisite taste and no cost spared. One step inside and you will be awed by the classy, contemporary ambiance - from the bleached hickory flooring to the creative lighting choices, this home exudes impeccable style thru-out. Formal dining is more exciting served under this unique chandelier, and the room gives a sneak peek of the open floor plan. A stacked stone fireplace warms the space which looks out onto the covered deck and golf course. Kitchen cabinets are remarkably oak but cut on the diagonal for a modern look. Large quartz island, top-quality appliances, and beverage center make time in the kitchen a treat! Sumptuous primary suite with luxury bath - radiant heat and sleek tub craft an atmosphere of sheer bliss. Full lookout basement houses rough-in, and new mechanicals. This one's a stunner!
Home Details
Home Type
- Single Family
Est. Annual Taxes
- $5,795
Year Built
- Built in 2007
Lot Details
- 7,670 Sq Ft Lot
- On Golf Course
- Partially Fenced Property
- Sprinkler System
HOA Fees
- $150 Monthly HOA Fees
Parking
- 2 Car Attached Garage
- Garage Door Opener
Home Design
- Contemporary Architecture
- Patio Home
- Composition Roof
- Stucco
- Stone
Interior Spaces
- 2,036 Sq Ft Home
- 1-Story Property
- Open Floorplan
- Central Vacuum
- Cathedral Ceiling
- Gas Fireplace
- Window Treatments
- Family Room
- Living Room with Fireplace
- Dining Room
- Wood Flooring
- Laundry on main level
Kitchen
- Eat-In Kitchen
- Gas Oven or Range
- Self-Cleaning Oven
- Microwave
- Dishwasher
- Kitchen Island
- Disposal
Bedrooms and Bathrooms
- 2 Bedrooms
- Walk-In Closet
- Primary bathroom on main floor
Unfinished Basement
- Basement Fills Entire Space Under The House
- Rough-In Fireplace in Basement
- Natural lighting in basement
Eco-Friendly Details
- Energy-Efficient HVAC
- Energy-Efficient Thermostat
Outdoor Features
- Deck
- Patio
- Exterior Lighting
Schools
- Bamford Elementary School
- Timnath Middle-High School
- Fossil Ridge High School
Utilities
- Forced Air Heating and Cooling System
- Radiant Heating System
- High Speed Internet
- Satellite Dish
- Cable TV Available
Listing and Financial Details
- Assessor Parcel Number R1624883
Community Details
Overview
- Association fees include common amenities, trash, snow removal, ground maintenance, management
- Highland Meadows Golf Course Subdivision
Amenities
- Clubhouse
Recreation
- Community Playground
- Community Pool
- Park
Map
Home Values in the Area
Average Home Value in this Area
Property History
| Date | Event | Price | Change | Sq Ft Price |
|---|---|---|---|---|
| 04/10/2025 04/10/25 | Price Changed | $874,900 | -0.6% | $429 / Sq Ft |
| 04/03/2025 04/03/25 | Price Changed | $879,900 | -0.6% | $432 / Sq Ft |
| 03/13/2025 03/13/25 | For Sale | $884,900 | +4.8% | $434 / Sq Ft |
| 03/16/2023 03/16/23 | Sold | $844,200 | -0.7% | $415 / Sq Ft |
| 02/09/2023 02/09/23 | Pending | -- | -- | -- |
| 02/07/2023 02/07/23 | For Sale | $850,000 | +37.8% | $417 / Sq Ft |
| 12/30/2020 12/30/20 | Off Market | $617,000 | -- | -- |
| 10/01/2020 10/01/20 | Sold | $617,000 | -1.4% | $302 / Sq Ft |
| 07/16/2020 07/16/20 | Price Changed | $625,500 | +0.1% | $306 / Sq Ft |
| 07/16/2020 07/16/20 | For Sale | $625,000 | -- | $306 / Sq Ft |
Tax History
| Year | Tax Paid | Tax Assessment Tax Assessment Total Assessment is a certain percentage of the fair market value that is determined by local assessors to be the total taxable value of land and additions on the property. | Land | Improvement |
|---|---|---|---|---|
| 2025 | $6,552 | $48,944 | $20,904 | $28,040 |
| 2024 | $6,552 | $48,944 | $20,904 | $28,040 |
| 2022 | $5,713 | $39,247 | $15,158 | $24,089 |
| 2021 | $5,795 | $40,376 | $15,594 | $24,782 |
| 2020 | $4,812 | $40,469 | $11,440 | $29,029 |
| 2019 | $4,824 | $40,469 | $11,440 | $29,029 |
| 2018 | $3,797 | $34,812 | $10,634 | $24,178 |
| 2017 | $4,781 | $34,812 | $10,634 | $24,178 |
| 2016 | $5,113 | $37,094 | $9,154 | $27,940 |
| 2015 | $5,070 | $37,090 | $9,150 | $27,940 |
| 2014 | $4,437 | $32,180 | $7,160 | $25,020 |
Mortgage History
| Date | Status | Loan Amount | Loan Type |
|---|---|---|---|
| Previous Owner | $250,000 | New Conventional | |
| Previous Owner | $100,000 | Credit Line Revolving | |
| Previous Owner | $431,900 | New Conventional | |
| Previous Owner | $367,000 | New Conventional | |
| Previous Owner | $367,222 | Construction |
Deed History
| Date | Type | Sale Price | Title Company |
|---|---|---|---|
| Warranty Deed | $844,200 | -- | |
| Warranty Deed | $617,000 | First American | |
| Warranty Deed | $477,777 | None Available |
Similar Homes in Windsor, CO
Source: IRES MLS
MLS Number: 981644
APN: 86262-11-014
- 6771 Crooked Stick Dr
- 8406 Spinnaker Bay Dr
- 6780 Crooked Stick Dr
- 7007 Spanish Bay Dr
- 6650 Murano Dr
- 6747 Murano Ct
- 6741 Bandon Dunes Dr
- 6531 Aberdour Cir
- 5274 Coral
- 7225 Royal Country Down Dr
- 8264 Scenic Ridge Ct
- 7395 Royal Country Down Dr
- 6809 Pumpkin Ridge Dr
- 8383 Castaway Dr
- 6634 Crystal Downs Dr Unit 103
- 6634 Crystal Downs Dr Unit 104
- 6325 Sanctuary Dr
- 8388 Castaway Dr
- 6311 Sanctuary Dr
- 8412 Cromwell Cir
