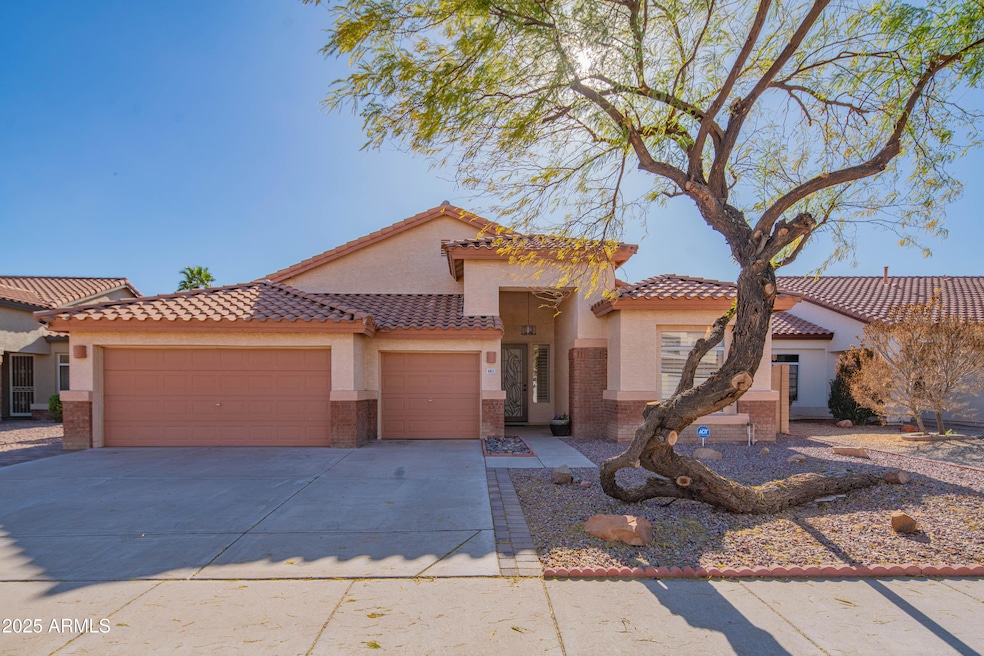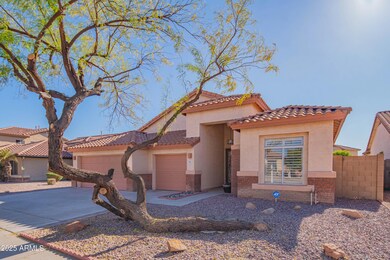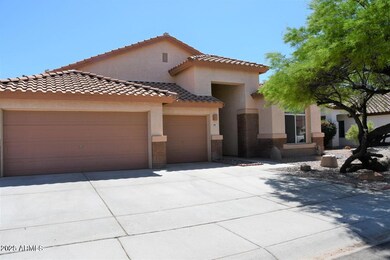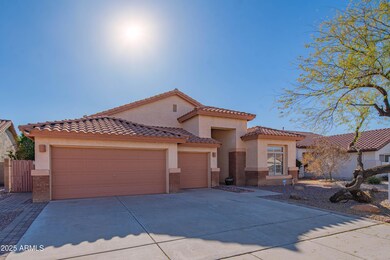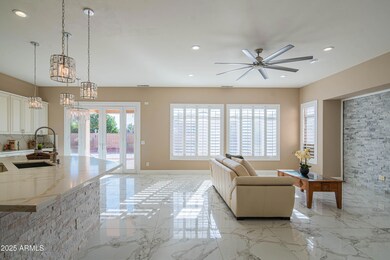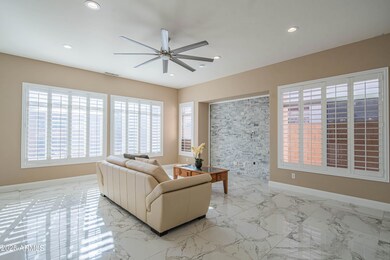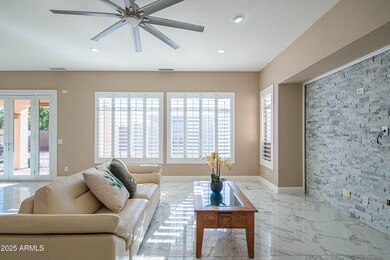
6811 W Del Rio St Unit 2 Chandler, AZ 85226
West Chandler NeighborhoodHighlights
- Above Ground Spa
- Vaulted Ceiling
- Granite Countertops
- Kyrene del Pueblo Middle School Rated A-
- Santa Barbara Architecture
- Eat-In Kitchen
About This Home
As of April 2025BEAUTIFULLY REMODLED HOME, 3 BEDROOMS, 2 FULL BATHROOMS, 3 CAR GARAGE, WITH CEILING FAN & SURROUNDSOUND, NEW FLOORING THOUGHOUT, NEW COUNTERTOPS, NEW KITCHEN CABINETS, NEW APPLIANCES, NEW WASHER & DRYER, BEAUTIFUL STONE ACCENT WALLS IN THE GREATROOM, REMODLED PRIMARY BATHROOM WITH LARGE WALKIN SHOWER, NEW WALKIN CLOSET, NEW FRENCH DOORS OPEN TO A BEAUTIFUL COVERED BACK PATIO, LARGE GAZIBO, ARTIFICIAL GRASS, FRUIT TREES, RASIED FLOWER BEDS, NEW HAVAC 2023, THIS HOME IS MOVE IN READY.
Home Details
Home Type
- Single Family
Est. Annual Taxes
- $2,430
Year Built
- Built in 1996
Lot Details
- 7,189 Sq Ft Lot
- Desert faces the front of the property
- Block Wall Fence
- Artificial Turf
- Backyard Sprinklers
HOA Fees
- $55 Monthly HOA Fees
Parking
- 3 Car Garage
- Garage ceiling height seven feet or more
Home Design
- Santa Barbara Architecture
- Wood Frame Construction
- Tile Roof
- Stucco
Interior Spaces
- 1,840 Sq Ft Home
- 1-Story Property
- Vaulted Ceiling
- Ceiling Fan
- Double Pane Windows
- Low Emissivity Windows
Kitchen
- Kitchen Updated in 2022
- Eat-In Kitchen
- Breakfast Bar
- Gas Cooktop
- Built-In Microwave
- Granite Countertops
Flooring
- Floors Updated in 2022
- Tile Flooring
Bedrooms and Bathrooms
- 3 Bedrooms
- 2 Bathrooms
- Dual Vanity Sinks in Primary Bathroom
Schools
- Kyrene De Las Manitas Elementary School
- Kyrene Del Pueblo Middle School
- Corona Del Sol High School
Utilities
- Cooling System Updated in 2023
- Cooling Available
- Heating System Uses Natural Gas
- High Speed Internet
Additional Features
- No Interior Steps
- Above Ground Spa
Listing and Financial Details
- Tax Lot 247
- Assessor Parcel Number 308-14-249
Community Details
Overview
- Association fees include ground maintenance
- City Prop Mgmt Association, Phone Number (602) 437-4777
- Built by Elliott Homes
- Chandler Crossing Unit 2 Subdivision
- FHA/VA Approved Complex
Recreation
- Community Playground
Map
Home Values in the Area
Average Home Value in this Area
Property History
| Date | Event | Price | Change | Sq Ft Price |
|---|---|---|---|---|
| 04/17/2025 04/17/25 | Sold | $630,000 | -2.9% | $342 / Sq Ft |
| 03/19/2025 03/19/25 | Pending | -- | -- | -- |
| 03/07/2025 03/07/25 | For Sale | $649,000 | -- | $353 / Sq Ft |
Tax History
| Year | Tax Paid | Tax Assessment Tax Assessment Total Assessment is a certain percentage of the fair market value that is determined by local assessors to be the total taxable value of land and additions on the property. | Land | Improvement |
|---|---|---|---|---|
| 2025 | $2,430 | $26,170 | -- | -- |
| 2024 | $1,994 | $24,924 | -- | -- |
| 2023 | $1,994 | $40,210 | $8,040 | $32,170 |
| 2022 | $1,898 | $30,020 | $6,000 | $24,020 |
| 2021 | $2,001 | $28,550 | $5,710 | $22,840 |
| 2020 | $1,956 | $26,610 | $5,320 | $21,290 |
| 2019 | $1,898 | $25,080 | $5,010 | $20,070 |
| 2018 | $1,836 | $23,210 | $4,640 | $18,570 |
| 2017 | $1,750 | $22,100 | $4,420 | $17,680 |
| 2016 | $1,786 | $22,100 | $4,420 | $17,680 |
| 2015 | $1,648 | $19,380 | $3,870 | $15,510 |
Mortgage History
| Date | Status | Loan Amount | Loan Type |
|---|---|---|---|
| Open | $378,000 | New Conventional | |
| Previous Owner | $552,500 | New Conventional | |
| Previous Owner | $256,000 | New Conventional | |
| Previous Owner | $10,000,000 | Credit Line Revolving | |
| Previous Owner | $119,500 | New Conventional | |
| Previous Owner | $126,500 | New Conventional | |
| Previous Owner | $90,000 | Credit Line Revolving | |
| Previous Owner | $20,000 | Credit Line Revolving | |
| Previous Owner | $155,861 | Unknown | |
| Previous Owner | $154,400 | No Value Available | |
| Previous Owner | $132,700 | New Conventional | |
| Closed | $19,500 | No Value Available |
Deed History
| Date | Type | Sale Price | Title Company |
|---|---|---|---|
| Warranty Deed | $630,000 | Pioneer Title Agency | |
| Quit Claim Deed | -- | None Listed On Document | |
| Warranty Deed | -- | -- | |
| Warranty Deed | -- | -- | |
| Warranty Deed | $645,000 | New Title Company Name | |
| Warranty Deed | $320,000 | First American Title Insuran | |
| Warranty Deed | $294,000 | First American Title Insuran | |
| Warranty Deed | -- | Fidelity National Title | |
| Warranty Deed | $139,708 | Security Title Agency |
Similar Homes in the area
Source: Arizona Regional Multiple Listing Service (ARMLS)
MLS Number: 6816138
APN: 308-14-249
- 6702 W Ivanhoe St
- 6703 W Linda Ln Unit 1
- 6909 W Ray Rd Unit 15
- 6909 W Ray Rd Unit 21
- 6722 W Shannon St
- 872 N Imperial Place
- 7130 W Linda Ln
- 1409 W Maria Ln
- 500 N Roosevelt Ave Unit 61
- 500 N Roosevelt Ave Unit 102
- 500 N Roosevelt Ave Unit 118
- 500 N Roosevelt Ave Unit 140
- 500 N Roosevelt Ave Unit 92
- 1100 N Priest Dr Unit 2145
- 1100 N Priest Dr Unit 2133
- 6231 W Shannon St
- 1181 N Dustin Ln
- 1116 W Courtney Ln
- 7053 W Stardust Dr
- 1212 W Vera Ln Unit 3
