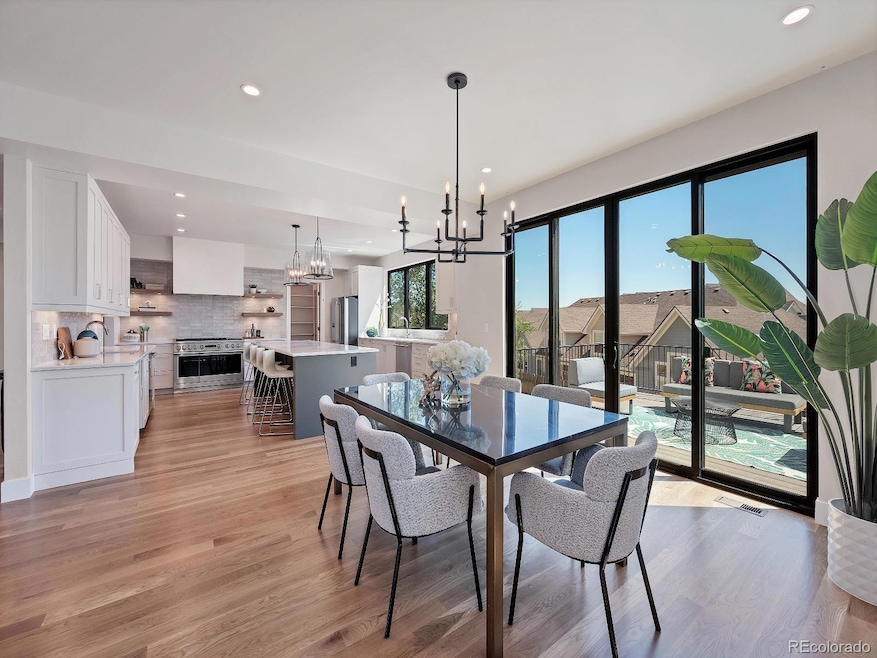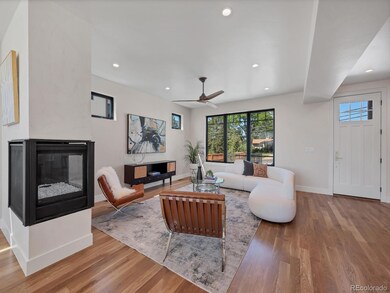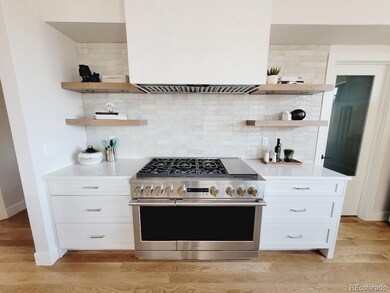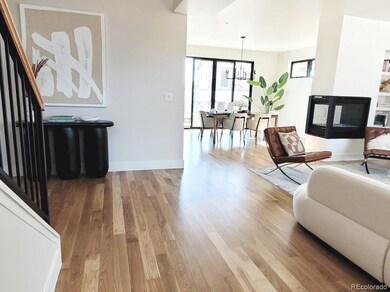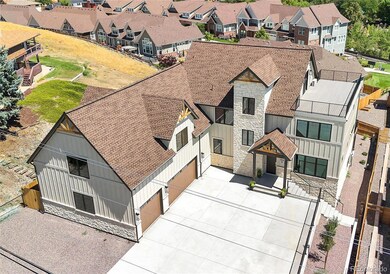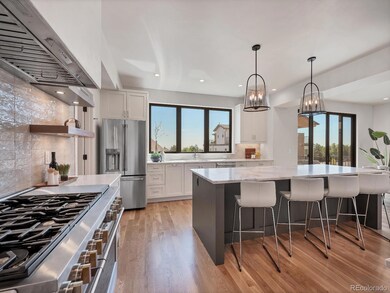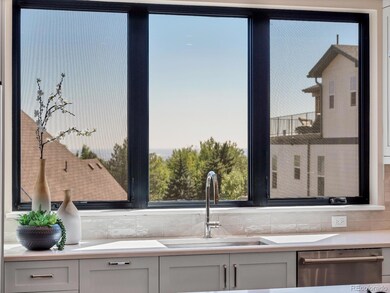This newly constructed home in Arvada's Scenic Heights neighborhood beautifully combines modern and classic elements for a timeless look. Perched on a hillside, the home features two open-air decks that provide stunning views of sunrises, sunsets, city skyline and mountain vistas. The flowing and functional floor plan is bathed in abundant natural light, highlighting premium finishes such as hand-troweled textures, 4-inch white oak flooring, quartz countertops, state-of-the-art appliances, elegant tiles, high-end fixtures, sophisticated lighting, and custom cabinetry. A three-sided gas fireplace adds a cozy vibe to the living, dining, and kitchen spaces, making it an ideal spot for hanging out with friends or getting warm on a cold day in Colorado. The home is also pre-wired for smart home capabilities. The expansive chef's kitchen boasts impressive features, wide walkways, two dishwashers, a secondary prep area, a spacious walk-in pantry, and an oversized island perfect for casual dining.
The private quarters on the second level include a chic owner's suite with a spacious bedroom and a spa-like bathroom featuring an expansive shower, a generous soaking tub, a water closet, and a walk-in closet. Additionally, there are three sizable bedrooms—one with an ensuite bath, a full bathroom, and two hall closets on this floor. The third-level bonus room offers a spacious area for entertaining, complete with a wet bar and a sunny south-facing deck. The sizeable walkout basement includes a family room, a wet bar, a bedroom, a full bathroom, and a covered patio that opens to a low-maintenance backyard, providing ample space for kids or pets to enjoy. There is also 832 square feet of unfinished flex space available for future expansion.The oversized three-car garage provides plenty of storage. This home is just minutes away from Olde Town Arvada, the Arvada Center, golf clubs, and parks, with quick access to the mountains, downtown Denver, Golden, and Boulder.

