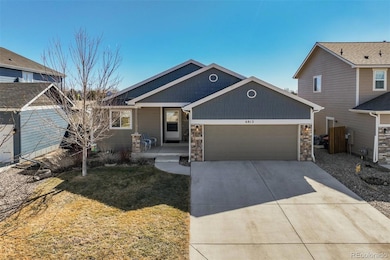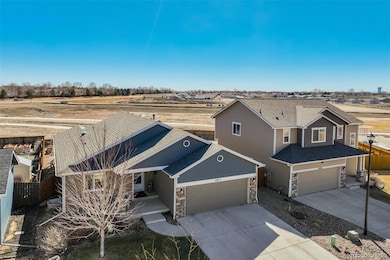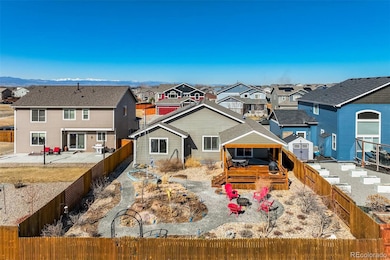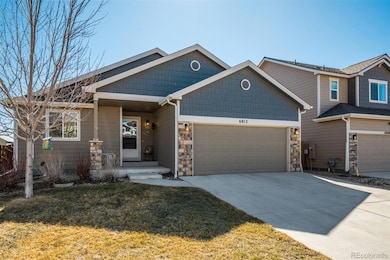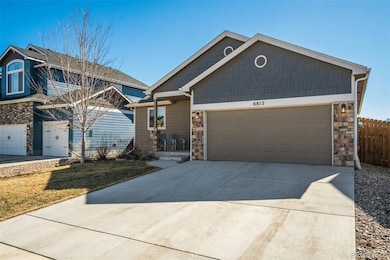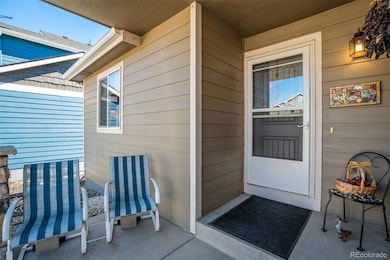
6812 Indian Paintbrush St Frederick, CO 80530
Estimated payment $3,675/month
Highlights
- Primary Bedroom Suite
- Living Room with Fireplace
- Granite Countertops
- Open Floorplan
- Vaulted Ceiling
- 1-minute walk to Carriage Hills Park
About This Home
Stunning Frederick Ranch! Welcome to this beautifully maintained ranch-style home in the heart of Frederick, CO! Nestled in a peaceful community and backing to open space, this home offers the perfect blend of comfort, efficiency, and breathtaking mountain views.
From the front door to the large covered deck, you'll find a spacious and inviting layout perfect for quiet days or hosting a backyard gathering! The main living area features a lovely open living room with a fireplace, a dining area, a spacious kitchen, and ample bedroom space. The fully finished basement features a great family or rec room and additional bedrooms—lots of space to visualize your home office, theater room, or a spacious recreation area. The oversized garage has an EV charger, which is ideal for electric vehicle owners.
Designed for sustainability, this home features solar panels and solar tubes for letting in natural llight, helping you save on energy costs while reducing your carbon footprint. Step outside to a covered deck, where you can relax and take in the serene surroundings.
Enjoy the best of Colorado living with easy access to parks, trails, and nearby amenities. Don’t miss your chance to own this incredible home—schedule a showing today!
Listing Agent
NextHome Venture Properties Brokerage Email: jeanette@nexthomeventure.com License #915475

Home Details
Home Type
- Single Family
Est. Annual Taxes
- $5,242
Year Built
- Built in 2017
Lot Details
- 6,000 Sq Ft Lot
- North Facing Home
HOA Fees
- $35 Monthly HOA Fees
Parking
- 2 Car Attached Garage
- Oversized Parking
Home Design
- Brick Exterior Construction
- Composition Roof
- Wood Siding
Interior Spaces
- 1-Story Property
- Open Floorplan
- Vaulted Ceiling
- Ceiling Fan
- Entrance Foyer
- Family Room
- Living Room with Fireplace
- Dining Room
Kitchen
- Oven
- Range
- Microwave
- Dishwasher
- Kitchen Island
- Granite Countertops
- Disposal
Flooring
- Carpet
- Laminate
- Tile
Bedrooms and Bathrooms
- 4 Bedrooms | 2 Main Level Bedrooms
- Primary Bedroom Suite
- 3 Full Bathrooms
Laundry
- Laundry Room
- Dryer
- Washer
Finished Basement
- Basement Fills Entire Space Under The House
- Bedroom in Basement
- 2 Bedrooms in Basement
Schools
- Thunder Valley Elementary School
- Coal Ridge Middle School
- Frederick High School
Additional Features
- Solar Heating System
- Forced Air Heating and Cooling System
Community Details
- Carriage Hills Assoc Association, Phone Number (970) 484-0101
- Carriage Hills Subdivision
Listing and Financial Details
- Exclusions: Staging Furniture
- Assessor Parcel Number R6785742
Map
Home Values in the Area
Average Home Value in this Area
Tax History
| Year | Tax Paid | Tax Assessment Tax Assessment Total Assessment is a certain percentage of the fair market value that is determined by local assessors to be the total taxable value of land and additions on the property. | Land | Improvement |
|---|---|---|---|---|
| 2024 | $5,102 | $36,560 | $6,700 | $29,860 |
| 2023 | $5,102 | $36,920 | $6,770 | $30,150 |
| 2022 | $4,400 | $27,550 | $5,910 | $21,640 |
| 2021 | $4,480 | $28,340 | $6,080 | $22,260 |
| 2020 | $4,289 | $27,270 | $5,360 | $21,910 |
| 2019 | $4,329 | $27,270 | $5,360 | $21,910 |
| 2018 | $3,741 | $24,200 | $4,680 | $19,520 |
| 2017 | $2,420 | $15,430 | $15,430 | $0 |
| 2016 | $95 | $620 | $620 | $0 |
| 2015 | $93 | $620 | $620 | $0 |
Property History
| Date | Event | Price | Change | Sq Ft Price |
|---|---|---|---|---|
| 04/08/2025 04/08/25 | Price Changed | $575,000 | -2.5% | $242 / Sq Ft |
| 03/28/2025 03/28/25 | Price Changed | $589,900 | -1.5% | $249 / Sq Ft |
| 03/01/2025 03/01/25 | For Sale | $599,000 | -- | $253 / Sq Ft |
Deed History
| Date | Type | Sale Price | Title Company |
|---|---|---|---|
| Special Warranty Deed | -- | None Available | |
| Interfamily Deed Transfer | -- | None Available | |
| Special Warranty Deed | $348,055 | Unified Title Co |
Mortgage History
| Date | Status | Loan Amount | Loan Type |
|---|---|---|---|
| Previous Owner | $178,444 | New Conventional |
Similar Homes in the area
Source: REcolorado®
MLS Number: 3310401
APN: R6785742
- 6707 6th St
- 7891 Saint Vrain Dr
- 6340 Hollyhock Green
- 6320 Indian Paintbrush St Unit 108
- 7811 St Vrain Dr Unit 68
- 6739 Blue Spruce St
- 6280 Indian Paintbrush St
- 6261 Redcedar St
- 6148 Gorham St
- 6202 Ralston St
- 7982 Larkspur Cir
- 7971 Larkspur Cir Unit 219
- 6834 Blue Spruce St
- 6134 Gorham St
- 624 4th St
- 6709 2nd St
- 608 Pheasant View Dr
- 6130 Bluestem Green
- 6512 13th St
- 6184 Clayton St

