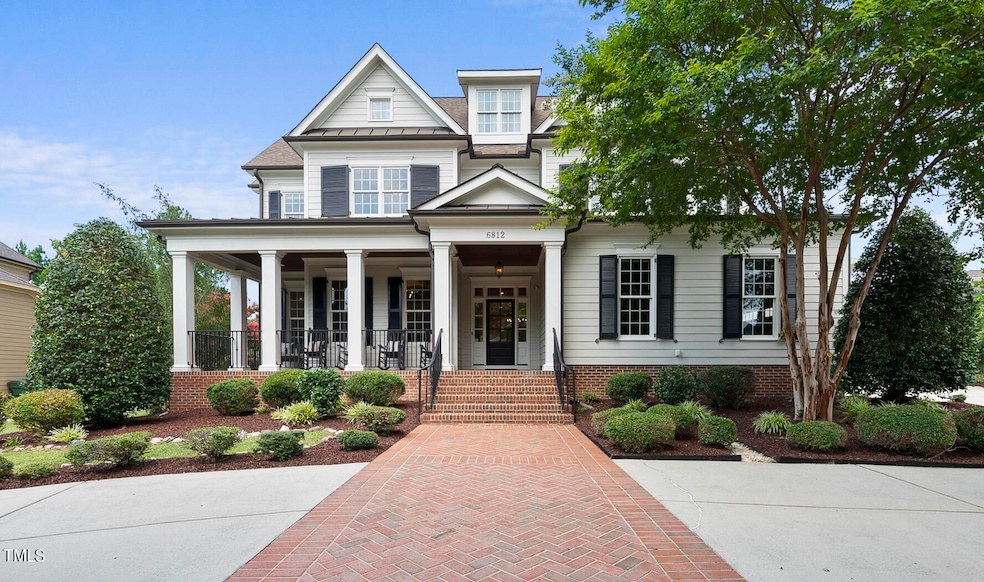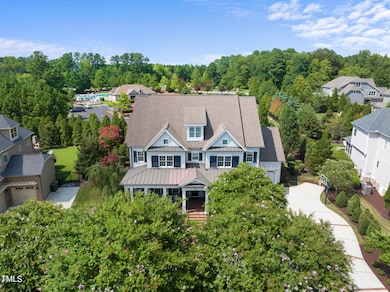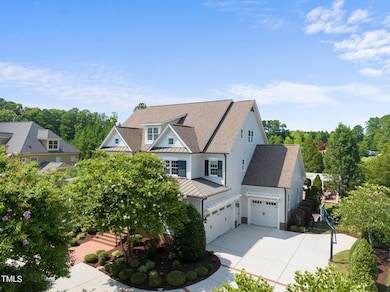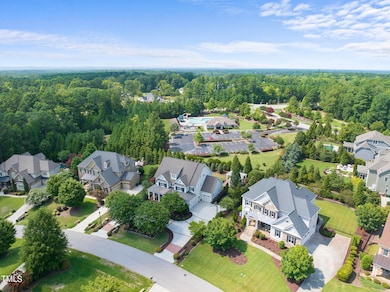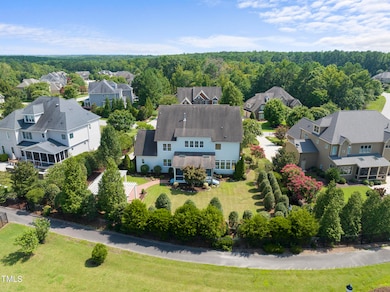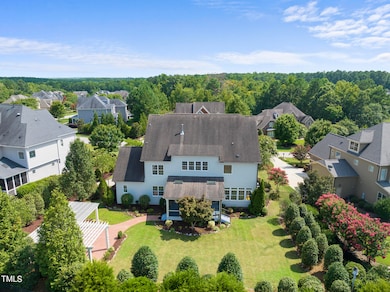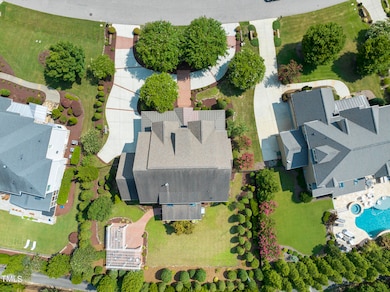
6812 Piershill Ln Cary, NC 27519
Green Level NeighborhoodHighlights
- Finished Room Over Garage
- Built-In Refrigerator
- Traditional Architecture
- White Oak Elementary School Rated A
- Open Floorplan
- 5-minute walk to Raftery Park
About This Home
As of March 2025Beautiful, well maintained home with impressive curb appeal and a spacious interior plan. The front of this home offers delightful landscaping, a circular drive with brick inlays and a wraparound front porch. In the rear you'll find a screened porch overlooking a private fenced yard, large patio with pergola, grill island and easy access to the neighborhood pool or community greenway system connecting to the American Tobacco Trail. The main level is open, spacious and features arched thresholds, coffered ceilings, a see-through gas fireplace and a plethora of windows overlooking the lush backyard. The kitchen and breakfast room is a large space perfect for entertaining and includes Viking and KitchenAid stainless appliances. 1st floor guest bed/office/bath. The 2nd floor features the primary and 3 secondary bedrooms with ensuite baths and bonus room with wet bar. Expand your living space via the walk-up 3rd floor. New HVAC and hot water in 2018, irrigation, wired security and whole house water softener systems, distributed audio and a closed crawlspace.
Home Details
Home Type
- Single Family
Est. Annual Taxes
- $12,369
Year Built
- Built in 2008
Lot Details
- 0.48 Acre Lot
- Lot Dimensions are 99x179x128x171
- South Facing Home
- Gated Home
- Landscaped
- Rectangular Lot
- Irrigation Equipment
- Back Yard Fenced and Front Yard
HOA Fees
- $186 Monthly HOA Fees
Parking
- 3 Car Attached Garage
- Finished Room Over Garage
- Inside Entrance
- Front Facing Garage
- Side Facing Garage
Home Design
- Traditional Architecture
- Brick Foundation
- Architectural Shingle Roof
- Asphalt Roof
- Metal Roof
Interior Spaces
- 4,333 Sq Ft Home
- 2-Story Property
- Open Floorplan
- Wet Bar
- Wired For Sound
- Wired For Data
- Built-In Features
- Bookcases
- Bar Fridge
- Crown Molding
- Coffered Ceiling
- Tray Ceiling
- Smooth Ceilings
- High Ceiling
- Ceiling Fan
- Skylights
- Recessed Lighting
- Chandelier
- Fireplace With Glass Doors
- See Through Fireplace
- Gas Log Fireplace
- Double Pane Windows
- Insulated Windows
- Blinds
- Window Screens
- Entrance Foyer
- Family Room with Fireplace
- Breakfast Room
- Dining Room
- Home Office
- Bonus Room
- Screened Porch
- Storage
Kitchen
- Eat-In Kitchen
- Breakfast Bar
- Butlers Pantry
- Built-In Self-Cleaning Double Convection Oven
- Electric Oven
- Gas Cooktop
- Range Hood
- Microwave
- Built-In Refrigerator
- Dishwasher
- Wine Refrigerator
- Stainless Steel Appliances
- Kitchen Island
- Granite Countertops
- Disposal
Flooring
- Wood
- Carpet
- Ceramic Tile
Bedrooms and Bathrooms
- 5 Bedrooms
- Walk-In Closet
- Double Vanity
- Private Water Closet
- Separate Shower in Primary Bathroom
- Soaking Tub
- Bathtub with Shower
- Walk-in Shower
Laundry
- Laundry Room
- Laundry on upper level
- Sink Near Laundry
- Washer and Electric Dryer Hookup
Attic
- Attic Floors
- Permanent Attic Stairs
- Unfinished Attic
Home Security
- Security System Owned
- Smart Thermostat
- Carbon Monoxide Detectors
- Fire and Smoke Detector
Outdoor Features
- Courtyard
- Patio
- Outdoor Gas Grill
- Rain Gutters
Schools
- White Oak Elementary School
- Mills Park Middle School
- Green Level High School
Utilities
- Forced Air Heating and Cooling System
- Heating System Uses Gas
- Heating System Uses Natural Gas
- Underground Utilities
- Natural Gas Connected
- Gas Water Heater
- Water Softener is Owned
- High Speed Internet
- Cable TV Available
Listing and Financial Details
- Assessor Parcel Number 072439053
Community Details
Overview
- Association fees include ground maintenance, storm water maintenance
- Copperleaf HOA, Phone Number (866) 473-2573
- Built by Tingen Construction Co.
- Copperleaf Subdivision
Recreation
- Community Playground
- Community Pool
- Jogging Path
- Trails
Security
- Resident Manager or Management On Site
Map
Home Values in the Area
Average Home Value in this Area
Property History
| Date | Event | Price | Change | Sq Ft Price |
|---|---|---|---|---|
| 03/07/2025 03/07/25 | Sold | $1,600,000 | -5.9% | $369 / Sq Ft |
| 02/18/2025 02/18/25 | Pending | -- | -- | -- |
| 02/18/2025 02/18/25 | For Sale | $1,699,900 | -- | $392 / Sq Ft |
Tax History
| Year | Tax Paid | Tax Assessment Tax Assessment Total Assessment is a certain percentage of the fair market value that is determined by local assessors to be the total taxable value of land and additions on the property. | Land | Improvement |
|---|---|---|---|---|
| 2024 | $12,369 | $1,472,777 | $340,000 | $1,132,777 |
| 2023 | $9,690 | $965,024 | $250,000 | $715,024 |
| 2022 | $9,328 | $965,024 | $250,000 | $715,024 |
| 2021 | $9,139 | $965,024 | $250,000 | $715,024 |
| 2020 | $9,188 | $965,024 | $250,000 | $715,024 |
| 2019 | $9,690 | $903,119 | $220,000 | $683,119 |
| 2018 | $9,091 | $903,119 | $220,000 | $683,119 |
| 2017 | $8,735 | $903,119 | $220,000 | $683,119 |
| 2016 | $8,604 | $903,119 | $220,000 | $683,119 |
| 2015 | $8,341 | $845,202 | $165,600 | $679,602 |
| 2014 | -- | $845,202 | $165,600 | $679,602 |
Mortgage History
| Date | Status | Loan Amount | Loan Type |
|---|---|---|---|
| Previous Owner | $701,250 | New Conventional | |
| Previous Owner | $343,000 | Adjustable Rate Mortgage/ARM | |
| Previous Owner | $417,000 | New Conventional | |
| Previous Owner | $50,000 | Unknown | |
| Previous Owner | $45,933 | Unknown |
Deed History
| Date | Type | Sale Price | Title Company |
|---|---|---|---|
| Warranty Deed | $1,600,000 | None Listed On Document | |
| Warranty Deed | $1,600,000 | None Listed On Document | |
| Deed | -- | None Listed On Document | |
| Warranty Deed | $975,000 | None Available | |
| Warranty Deed | $762,000 | None Available |
Similar Homes in the area
Source: Doorify MLS
MLS Number: 10077175
APN: 0724.03-34-9053-000
- 1021 Ferson Rd
- 105 Jessfield Place
- 6829 Palaver Ln
- 301 Crayton Oak Dr
- 720 Shell Bank Ct
- 541 Lauren Ann Dr
- 1705 Clydner Dr
- 2613 Stonington Dr
- 804 Heathered Farm Way
- 2012 Clydner Dr
- 504 Crooked Pine Dr
- 1116 Ciandra Barn Way
- 2104 Vandiver Way
- 2620 Stonington Dr
- 2609 Stonington Dr
- 1629 Montvale Grant Way
- 2605 Stonington Dr
- 1729 Clydner Dr
- 2633 Stonington Dr
- 7825 Green Hope School Rd
