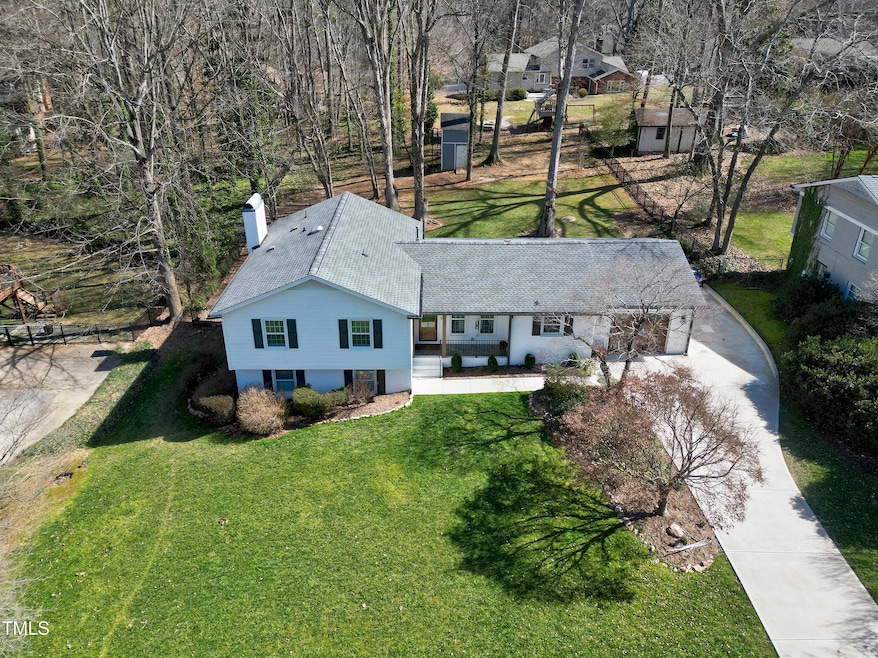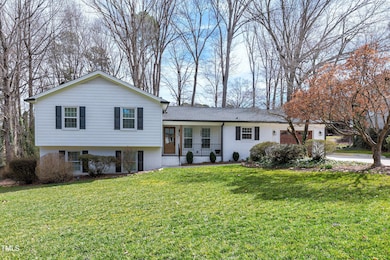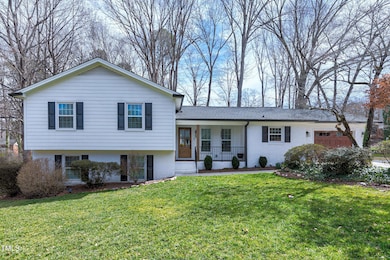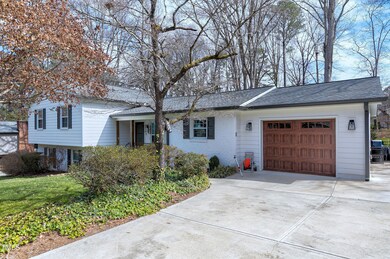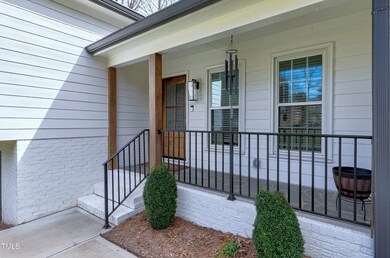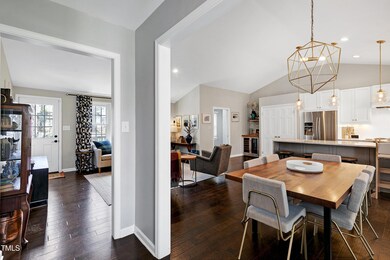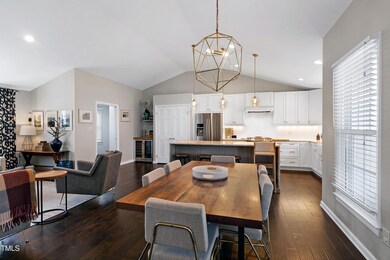
6812 Valley Dr Raleigh, NC 27612
Highlights
- Open Floorplan
- Traditional Architecture
- Mud Room
- Deck
- Wood Flooring
- Quartz Countertops
About This Home
As of April 2025Mid-century charm with modern flair. This home is gorgeous with the loving updates made by the sellers. The exterior has been updated with fiber cement siding, garage door and front door. The open floor plan makes entertaining easy. The light and bright living room with vaulted ceiling opens to the kitchen and dining rooms. You will note the beautiful engineered hardwood flooring throughout the first first and second levels. The kitchen is appointed with quartz counters, SS appliances, center island and tile backsplash. All the baths has been remodeled. The primary bedroom has a luxury bath with walk in shower and walk in closet. Downstairs is the family room with fireplace, built in shelving and cabinets and LPV flooring. Enjoy the outdoors from the privacy of the deck or patio with firepit overlooking the fenced back yard. All you have to do is move in! Great Midtown location. Close to North Hills, downtown Raleigh, shopping and restaurants.
Home Details
Home Type
- Single Family
Est. Annual Taxes
- $5,124
Year Built
- Built in 1975 | Remodeled
Lot Details
- 0.47 Acre Lot
- Lot Dimensions are 100x201x100x204
- Landscaped
- Rectangular Lot
- Back Yard Fenced and Front Yard
- Property is zoned R-4
Parking
- 1 Car Attached Garage
- Private Driveway
Home Design
- Traditional Architecture
- Brick Veneer
- Brick Foundation
- Block Foundation
- Shingle Roof
- Lead Paint Disclosure
Interior Spaces
- 2,366 Sq Ft Home
- 2-Story Property
- Open Floorplan
- Built-In Features
- Bookcases
- Ceiling Fan
- Blinds
- Mud Room
- Entrance Foyer
- Family Room with Fireplace
- Living Room
- Dining Room
- Neighborhood Views
- Basement
- Crawl Space
- Pull Down Stairs to Attic
- Fire and Smoke Detector
Kitchen
- Gas Range
- Range Hood
- Dishwasher
- Stainless Steel Appliances
- Kitchen Island
- Quartz Countertops
Flooring
- Wood
- Tile
- Luxury Vinyl Tile
Bedrooms and Bathrooms
- 4 Bedrooms
- Walk-In Closet
- 3 Full Bathrooms
- Bathtub with Shower
- Shower Only
- Walk-in Shower
Laundry
- Laundry Room
- Laundry on lower level
- Washer and Electric Dryer Hookup
Outdoor Features
- Deck
- Patio
- Fire Pit
- Rain Gutters
Schools
- Lynn Road Elementary School
- Carroll Middle School
- Sanderson High School
Utilities
- Forced Air Heating and Cooling System
- Heating System Uses Natural Gas
- Electric Water Heater
- Septic System
- Cable TV Available
Community Details
- No Home Owners Association
- Hidden Valley Subdivision
Listing and Financial Details
- Assessor Parcel Number 0797636801
Map
Home Values in the Area
Average Home Value in this Area
Property History
| Date | Event | Price | Change | Sq Ft Price |
|---|---|---|---|---|
| 04/07/2025 04/07/25 | Sold | $729,000 | +8.0% | $308 / Sq Ft |
| 03/16/2025 03/16/25 | Pending | -- | -- | -- |
| 03/14/2025 03/14/25 | For Sale | $675,000 | -- | $285 / Sq Ft |
Tax History
| Year | Tax Paid | Tax Assessment Tax Assessment Total Assessment is a certain percentage of the fair market value that is determined by local assessors to be the total taxable value of land and additions on the property. | Land | Improvement |
|---|---|---|---|---|
| 2024 | $4,987 | $571,920 | $250,000 | $321,920 |
| 2023 | $4,016 | $366,566 | $130,000 | $236,566 |
| 2022 | $3,731 | $366,566 | $130,000 | $236,566 |
| 2021 | $3,587 | $366,566 | $130,000 | $236,566 |
| 2020 | $3,521 | $366,566 | $130,000 | $236,566 |
| 2019 | $3,516 | $301,682 | $100,000 | $201,682 |
| 2018 | $3,316 | $266,909 | $100,000 | $166,909 |
| 2017 | $2,797 | $266,909 | $100,000 | $166,909 |
| 2016 | $2,739 | $266,909 | $100,000 | $166,909 |
| 2015 | $2,623 | $251,390 | $88,000 | $163,390 |
| 2014 | $2,488 | $251,390 | $88,000 | $163,390 |
Mortgage History
| Date | Status | Loan Amount | Loan Type |
|---|---|---|---|
| Open | $656,100 | New Conventional | |
| Closed | $240,000 | Credit Line Revolving | |
| Previous Owner | $306,500 | Credit Line Revolving | |
| Previous Owner | $37,500 | Credit Line Revolving | |
| Previous Owner | $33,700 | No Value Available | |
| Previous Owner | $298,050 | New Conventional | |
| Previous Owner | $225,834 | FHA | |
| Previous Owner | $179,600 | New Conventional | |
| Previous Owner | $153,500 | New Conventional | |
| Previous Owner | $159,000 | New Conventional | |
| Previous Owner | $27,500 | Unknown | |
| Previous Owner | $181,000 | Fannie Mae Freddie Mac | |
| Previous Owner | $183,000 | Unknown | |
| Previous Owner | $148,829 | VA |
Deed History
| Date | Type | Sale Price | Title Company |
|---|---|---|---|
| Warranty Deed | $729,000 | Investors Title | |
| Warranty Deed | $230,000 | None Available | |
| Warranty Deed | $150,000 | -- |
Similar Homes in Raleigh, NC
Source: Doorify MLS
MLS Number: 10082229
APN: 0797.15-63-6801-000
- 6718 Twin Tree Ct
- 7021 Cedar Bend Ct
- 1725 Burnette Garden Path
- 1721 Burnette Garden Path
- 2428 Havershire Dr
- 2416 Boothbay Ct
- 6817 Fairpoint Ct
- 2513 Boothbay Ct
- 6216 Valley Estates Dr
- 7216 Bluffside Ct
- 5809 Heatherbrook Cir
- 5900 Brushwood Ct
- 2611 Sawmill Rd
- 2704 Pidgeon Hill Rd
- 6116 Wilkinsburg Rd
- 1708 Lakepark Dr
- 7822 Coach House Ln
- 7317 Mill Ridge Rd
- 7653 Trowbridge Ct
- 7616 Valley Run Dr
