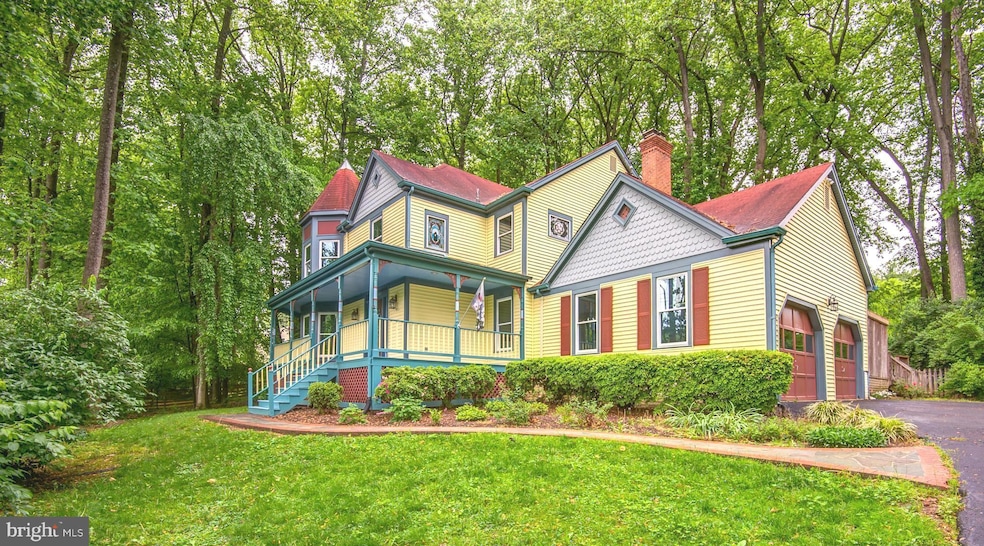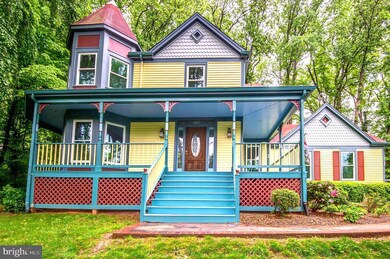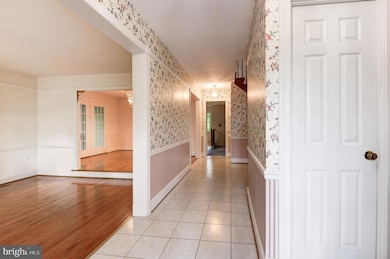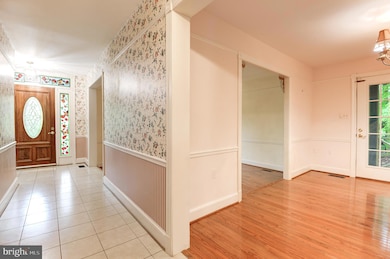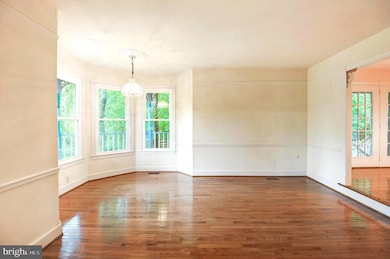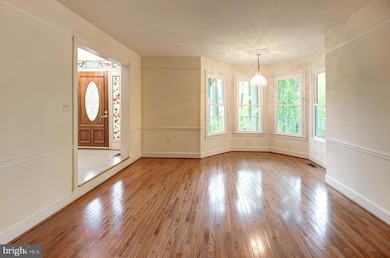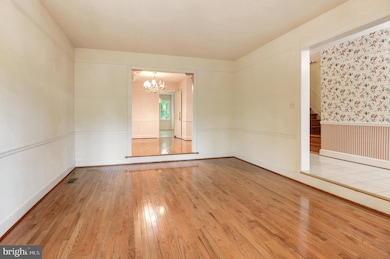
6814 Braddock Rd Annandale, VA 22003
Estimated payment $5,586/month
Highlights
- View of Trees or Woods
- Recreation Room
- Wood Flooring
- Deck
- Partially Wooded Lot
- 4-minute walk to Deerlick Park
About This Home
Nestled on a lush and tree-filled 0.44-acre lot with mature landscaping—including blooming roses, hostas, and towering trees, this beautiful Victorian home combines timeless charm with modern conveniences. Located just minutes from Metro and Washington D.C., it presents a rare chance to own a spacious, well-maintained home in a central and convenient location.
A flagstone walkway with brick accents leads to a true wraparound front porch, painted in welcoming blue, featuring elegant bay windows, intricate stained glass, and classic Victorian details. A side-load garage adds both curb appeal and practicality.
All-new Energy Star windows were installed in 2021, along with new siding in 2022!
Inside, the entry foyer greets you with classic tile flooring and flows into a cozy step-down living room. This inviting area boasts a deep bay window, charming ceiling fixtures, detailed molding, stunning hardwood floors, and Victorian-style touches that create a warm and welcoming space for relaxing or entertaining.
The foyer also leads to the back of the home, where a bright, skylit kitchen opens to a snug family room. The family room highlights a wood-burning fireplace with a rich wood mantel, a ceiling fan, and French doors leading to the rear deck—perfect for indoor-outdoor living. The kitchen connects to a spacious deck extending into a private, fully fenced backyard shaded by mature trees. Enjoy morning birdsong and the peaceful rustling of leaves in your own natural retreat.
A formal dining room is located off the kitchen, with French doors opening to a serene screened-in porch complete with a ceiling fan—perfect for al fresco dining or quiet evenings.
A classic half bath is conveniently situated on the main level.
Upstairs, the staircase features a graceful landing that splits at the top, adding architectural drama and character. The primary suite is a true retreat, featuring a Victorian alcove with an extra-high ceiling—perfect for a cozy reading nook or morning yoga—as well as a wood-burning fireplace with a raised brick hearth and wood mantel. The walk-in closet includes custom built-ins, and a wet bar adds a luxurious and practical touch—perfect for a morning coffee station. The en suite bath features dual vanities, a jetted tub, and a separate shower.
Two additional bedrooms on the upper level each offer unique charm—one with peaceful backyard views and a generous closet, the other with extra square footage, a ceiling fan, and access to a delightful upper-level nook, ideal for reading or study. Elegant stained-glass transoms and accents continue the home’s thoughtful design throughout the upper hallway. A well-appointed hall bath serves the secondary bedrooms.
The finished lower level offers even more living space, with a large recreation room featuring sliding glass doors to the backyard, a second wood-burning fireplace, a versatile flex room, a wet bar, and ample storage.
Lovingly maintained and thoughtfully upgraded, this home has served as the setting for countless cherished memories—from quiet mornings on the front porch to joyful gatherings on the screened-in porch and deck.
Welcome to Annandale, Virginia—a vibrant community that combines suburban tranquility with unmatched access to the region’s best amenities. Just inside the Capital Beltway, Annandale offers convenient access to I-495, I-395, and the nearby Mosaic District, Tysons Corner, and Old Town Alexandria. Residents enjoy proximity to parks like Deer Lick, Hidden Oaks Nature Center and Wakefield Park, top-rated schools, the Audrey Moore Recreation Center, and an incredible variety of restaurants, international markets, and local shops.
Home Details
Home Type
- Single Family
Est. Annual Taxes
- $9,045
Year Built
- Built in 1984
Lot Details
- 0.46 Acre Lot
- South Facing Home
- Partially Fenced Property
- Privacy Fence
- Wood Fence
- Partially Wooded Lot
- Backs to Trees or Woods
- Back, Front, and Side Yard
- Property is in good condition
- Property is zoned 120
Parking
- 2 Car Attached Garage
- 2 Driveway Spaces
- Side Facing Garage
Property Views
- Woods
- Garden
Home Design
- Victorian Architecture
- Permanent Foundation
- Frame Construction
- Architectural Shingle Roof
- Stick Built Home
Interior Spaces
- Property has 3 Levels
- Wet Bar
- Built-In Features
- Chair Railings
- Ceiling Fan
- Skylights
- Recessed Lighting
- 3 Fireplaces
- Wood Burning Fireplace
- Fireplace With Glass Doors
- Screen For Fireplace
- Stone Fireplace
- Fireplace Mantel
- <<energyStarQualifiedWindowsToken>>
- Vinyl Clad Windows
- Insulated Windows
- Window Treatments
- Stained Glass
- Bay Window
- Transom Windows
- Window Screens
- French Doors
- Entrance Foyer
- Family Room Off Kitchen
- Living Room
- Combination Kitchen and Dining Room
- Recreation Room
- Game Room
- Storage Room
- Utility Room
- Finished Basement
Kitchen
- Breakfast Area or Nook
- Eat-In Kitchen
- Built-In Double Oven
- <<cooktopDownDraftToken>>
- Ice Maker
- Dishwasher
- Kitchen Island
- Trash Compactor
- Disposal
Flooring
- Wood
- Carpet
- Ceramic Tile
- Vinyl
Bedrooms and Bathrooms
- 3 Bedrooms
- En-Suite Primary Bedroom
- En-Suite Bathroom
- <<bathWSpaHydroMassageTubToken>>
- <<tubWithShowerToken>>
- Walk-in Shower
Laundry
- Laundry Room
- Laundry on main level
- Electric Dryer
- Washer
Home Security
- Home Security System
- Intercom
Outdoor Features
- Outdoor Shower
- Deck
- Screened Patio
- Wrap Around Porch
Location
- Suburban Location
Schools
- Columbia Elementary School
- Poe Middle School
- Annandale High School
Utilities
- Forced Air Heating and Cooling System
- Heat Pump System
- Electric Water Heater
Community Details
- No Home Owners Association
- Annandale Subdivision
Listing and Financial Details
- Tax Lot 1
- Assessor Parcel Number 0714 01 0030C
Map
Home Values in the Area
Average Home Value in this Area
Tax History
| Year | Tax Paid | Tax Assessment Tax Assessment Total Assessment is a certain percentage of the fair market value that is determined by local assessors to be the total taxable value of land and additions on the property. | Land | Improvement |
|---|---|---|---|---|
| 2024 | $8,413 | $726,240 | $290,000 | $436,240 |
| 2023 | $8,245 | $730,650 | $290,000 | $440,650 |
| 2022 | $8,355 | $730,650 | $290,000 | $440,650 |
| 2021 | $7,834 | $667,540 | $261,000 | $406,540 |
| 2020 | $7,758 | $655,540 | $249,000 | $406,540 |
| 2019 | $7,618 | $643,700 | $249,000 | $394,700 |
| 2018 | $7,618 | $643,700 | $249,000 | $394,700 |
| 2017 | $7,230 | $622,700 | $228,000 | $394,700 |
| 2016 | $7,214 | $622,700 | $228,000 | $394,700 |
| 2015 | $6,434 | $576,560 | $228,000 | $348,560 |
| 2014 | $6,215 | $558,150 | $223,000 | $335,150 |
Property History
| Date | Event | Price | Change | Sq Ft Price |
|---|---|---|---|---|
| 07/07/2025 07/07/25 | Pending | -- | -- | -- |
| 06/04/2025 06/04/25 | Price Changed | $875,000 | -2.2% | $258 / Sq Ft |
| 05/09/2025 05/09/25 | For Sale | $895,000 | -- | $264 / Sq Ft |
Purchase History
| Date | Type | Sale Price | Title Company |
|---|---|---|---|
| Gift Deed | -- | None Available | |
| Deed | $350,000 | -- |
Mortgage History
| Date | Status | Loan Amount | Loan Type |
|---|---|---|---|
| Open | $336,000 | New Conventional | |
| Previous Owner | $281,100 | New Conventional |
Similar Homes in the area
Source: Bright MLS
MLS Number: VAFX2229952
APN: 0714-01-0030C
- 6809 Braddock Rd
- 5023 Dodson Dr
- 5213 Montgomery St
- 5104 Birch Ln
- 7020 Bradwood Ct
- 4920 Sunset Ln
- 4918 Sunset Ln
- 7029 Leewood Forest Dr
- 6578 Edsall Rd
- 7053 Leewood Forest Dr
- 5271 Canard St
- 6532 Spring Valley Dr
- 6615 Locust Way
- 6916 Pacific Ln
- 5226 Easton Dr
- 6640 Cardinal Ln
- 5206 Ferndale St
- 5222 Ferndale St
- 4727 Exeter St
- 6774 Perry Penney Dr
