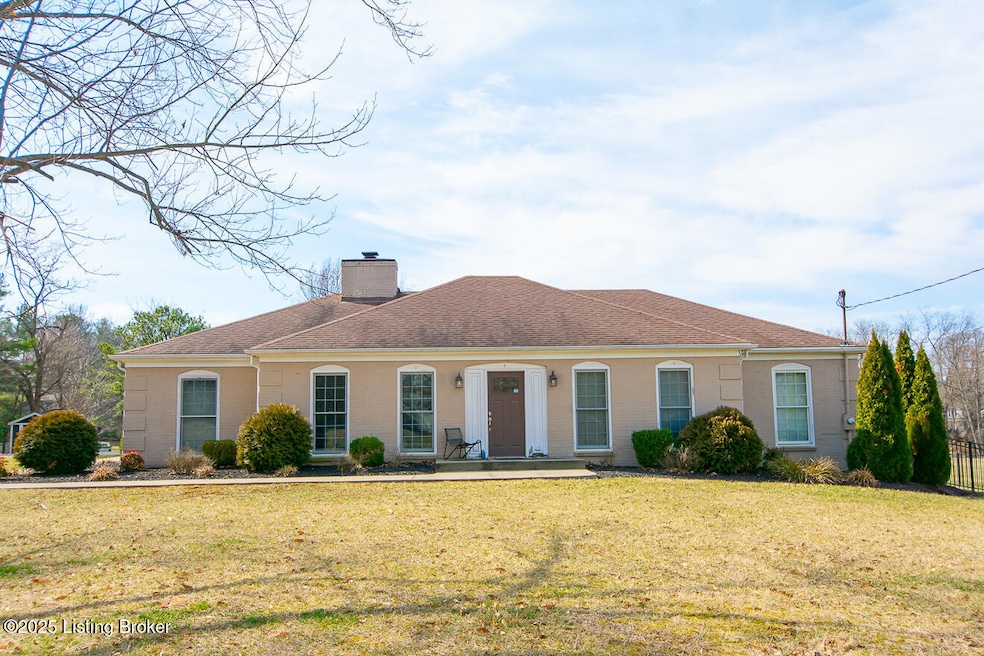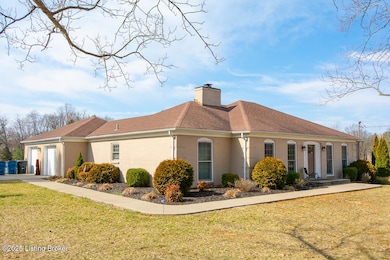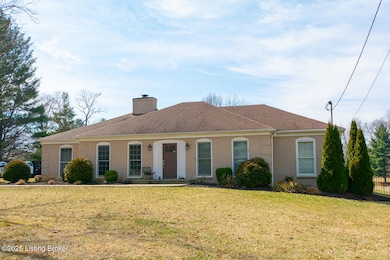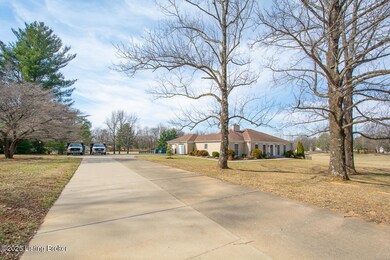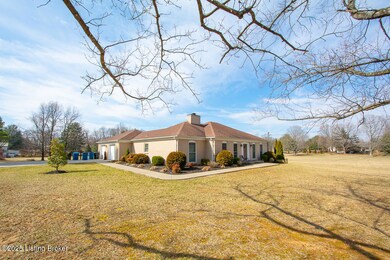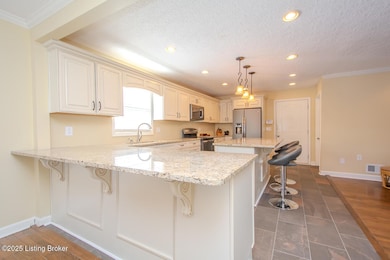
6814 Clore Ln Crestwood, KY 40014
Estimated payment $3,277/month
Highlights
- 1 Fireplace
- No HOA
- Patio
- Kenwood Station Elementary School Rated A
- 3 Car Attached Garage
- Forced Air Heating and Cooling System
About This Home
BACK ON THE MARKET!! 6814 Clore Lane offers a harmonious blend of modern luxury and natural beauty. Situated on 1.99 acre lot in Crestwood, KY. This beautiful ranch-style home boasts 3 bedrooms and 2 bathrooms within its expansive 2,930 square feet of living space.
The kitchen features stainless steel appliances, custom cabinetry, and a spacious walk-in pantry.
The open-concept design seamlessly connects the living room, dining area, and family room, all adorned with refinished hardwood floors that exude warmth and elegance. The lower level offers additional living space, perfect for a home theater, gym, or recreation area.
Enjoy breathtaking views of the surrounding countryside from the comfort of your home. This exceptional property combines modern amenet with the charm of country living, making it a rare find in the Crestwood area. Schedule your showing now!
Home Details
Home Type
- Single Family
Est. Annual Taxes
- $6,901
Year Built
- Built in 1974
Parking
- 3 Car Attached Garage
- Side or Rear Entrance to Parking
- Driveway
Home Design
- Poured Concrete
- Shingle Roof
Interior Spaces
- 1-Story Property
- 1 Fireplace
- Basement
Bedrooms and Bathrooms
- 3 Bedrooms
- 2 Full Bathrooms
Utilities
- Forced Air Heating and Cooling System
- Heat Pump System
- Septic Tank
Additional Features
- Patio
- Property is Fully Fenced
Community Details
- No Home Owners Association
- Briar Hill Farms Subdivision
Listing and Financial Details
- Legal Lot and Block 37 / Sec.3
- Assessor Parcel Number 1623c0037
Map
Home Values in the Area
Average Home Value in this Area
Tax History
| Year | Tax Paid | Tax Assessment Tax Assessment Total Assessment is a certain percentage of the fair market value that is determined by local assessors to be the total taxable value of land and additions on the property. | Land | Improvement |
|---|---|---|---|---|
| 2024 | $6,901 | $555,000 | $70,000 | $485,000 |
| 2023 | $5,880 | $470,000 | $70,000 | $400,000 |
| 2022 | $5,287 | $425,000 | $60,000 | $365,000 |
| 2021 | $5,669 | $460,000 | $95,000 | $365,000 |
| 2020 | $5,683 | $460,000 | $95,000 | $365,000 |
| 2019 | $5,620 | $460,000 | $95,000 | $365,000 |
| 2018 | $5,622 | $460,000 | $0 | $0 |
| 2017 | $3,170 | $260,000 | $0 | $0 |
| 2013 | $3,211 | $260,000 | $95,000 | $165,000 |
Property History
| Date | Event | Price | Change | Sq Ft Price |
|---|---|---|---|---|
| 03/25/2025 03/25/25 | Pending | -- | -- | -- |
| 03/24/2025 03/24/25 | Price Changed | $485,000 | -2.8% | $166 / Sq Ft |
| 03/14/2025 03/14/25 | Price Changed | $499,000 | -5.0% | $170 / Sq Ft |
| 03/14/2025 03/14/25 | For Sale | $525,000 | 0.0% | $179 / Sq Ft |
| 03/01/2025 03/01/25 | Pending | -- | -- | -- |
| 02/19/2025 02/19/25 | For Sale | $525,000 | +14.2% | $179 / Sq Ft |
| 09/13/2017 09/13/17 | Sold | $459,900 | 0.0% | $157 / Sq Ft |
| 08/06/2017 08/06/17 | Pending | -- | -- | -- |
| 07/29/2017 07/29/17 | For Sale | $459,900 | 0.0% | $157 / Sq Ft |
| 07/29/2017 07/29/17 | Price Changed | $459,900 | 0.0% | $157 / Sq Ft |
| 07/27/2017 07/27/17 | Off Market | $459,900 | -- | -- |
| 07/07/2017 07/07/17 | For Sale | $349,900 | +34.6% | $119 / Sq Ft |
| 05/30/2012 05/30/12 | Sold | $260,000 | -13.0% | $122 / Sq Ft |
| 04/24/2012 04/24/12 | Pending | -- | -- | -- |
| 02/05/2012 02/05/12 | For Sale | $299,000 | -- | $140 / Sq Ft |
Deed History
| Date | Type | Sale Price | Title Company |
|---|---|---|---|
| Interfamily Deed Transfer | -- | None Available | |
| Warranty Deed | $459,900 | Freibert & Mattingly Title G | |
| Deed | $260,000 | None Available |
Mortgage History
| Date | Status | Loan Amount | Loan Type |
|---|---|---|---|
| Open | $285,300 | New Conventional | |
| Closed | $299,000 | New Conventional | |
| Closed | $303,000 | New Conventional | |
| Closed | $310,000 | New Conventional | |
| Closed | $413,000 | New Conventional | |
| Previous Owner | $120,000 | Credit Line Revolving | |
| Previous Owner | $208,000 | New Conventional |
Similar Homes in the area
Source: Metro Search (Greater Louisville Association of REALTORS®)
MLS Number: 1680195
APN: 16-23C-00-37
- 5713 W Hwy 22
- 6205 Brentwood Dr
- 7509 Lone Oak Ct
- 331 Central Ave
- 8010 Shadow Creek Rd
- 6357 Clore Ln
- 7492 Edith Way
- 7495 Edith Way
- 6303 Brentwood Dr
- 7003 Star Barn Ln
- 7388 Edith Way
- 288 Edith Way
- 7103 Star Barn Ln
- 144 Rosswoods Dr
- 7204 Star Barn Ln
- 7207 Park Vue Dr
- 7008 Park Vue Dr
- 7006 Park Vue Dr
- 7108 Park Vue Dr
- 7106 Park Vue Dr
