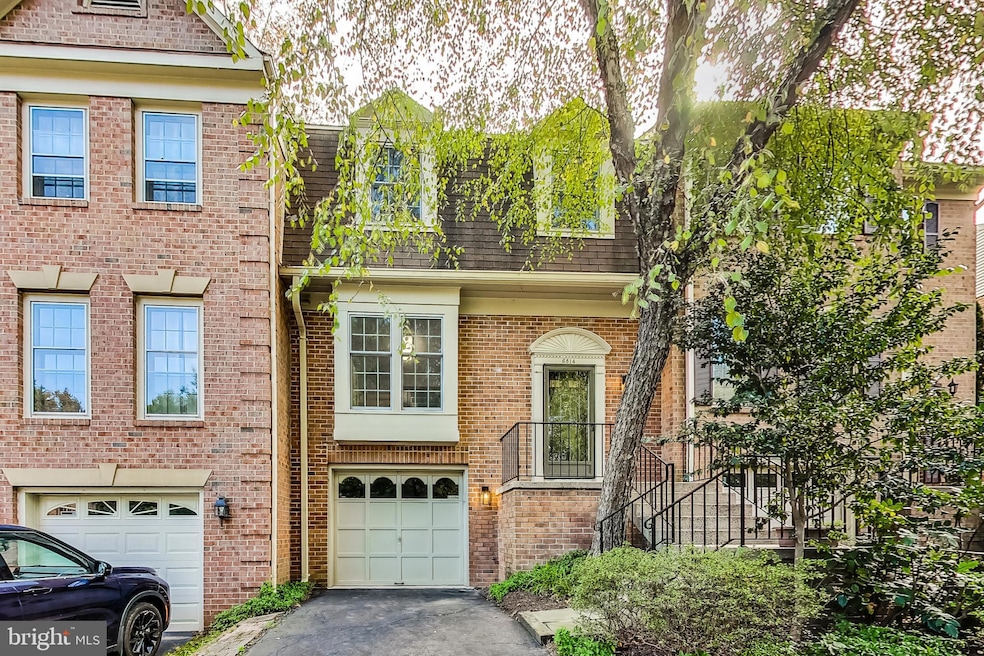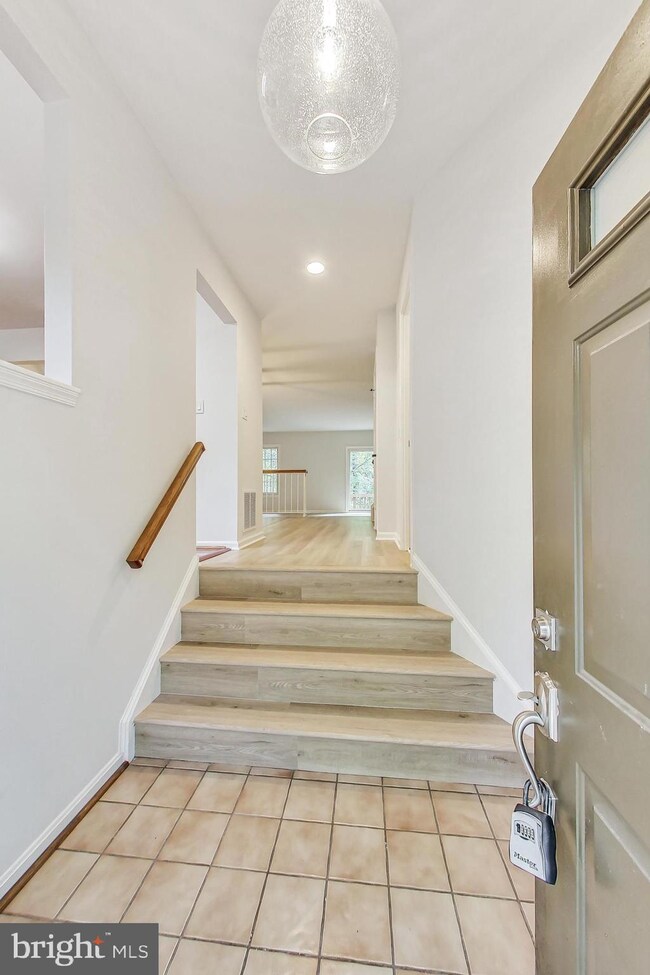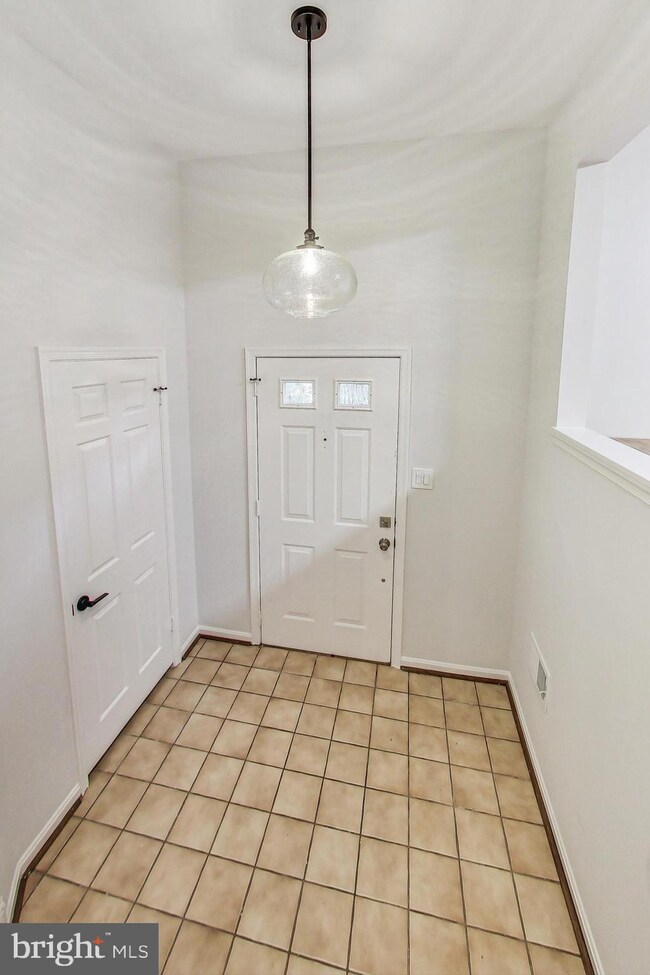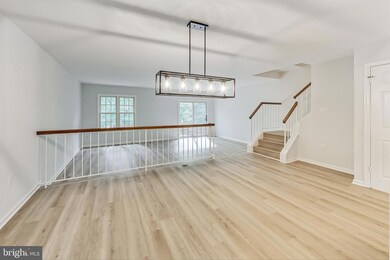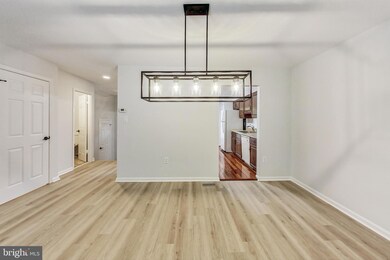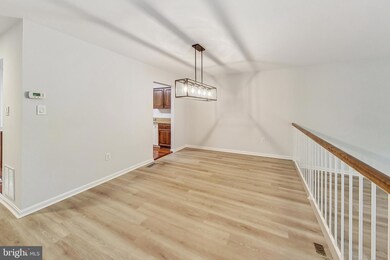
6814 Earthstar Ct Springfield, VA 22152
Highlights
- View of Trees or Woods
- Colonial Architecture
- Traditional Floor Plan
- West Springfield Elementary School Rated A
- Deck
- Wood Flooring
About This Home
As of November 2024Welcome to 6814 Earthstar Ct, a beautifully updated townhouse located in the desirable community of Springfield, VA. This move-in ready home features luxury vinyl plank flooring, fresh paint, and modern fixtures throughout. The main level boasts an abundance of natural light, with serene wooded views from the deck—perfect for relaxing or entertaining. Below, a spacious patio offers additional outdoor living space.
The dining room seamlessly opens to the living room, creating an airy, open-concept feel, while the kitchen remains separate and provides a cozy eat-in area. The primary suite is a true retreat with soaring ceilings, a walk-in closet, and an en-suite bathroom complete with a shower and a soaking tub. Additional features include a back-up generator for peace of mind and a 1 car garage and space for up to two cars in the driveway.
Located just a few miles from the Franconia-Springfield Metro, shops, and restaurants, this home offers both convenience and tranquility. The community’s amenities are second to none, featuring a pool, outdoor trails, playgrounds, and tennis courts. You’ll love the easy access to nearby parks, such as Lake Accotink, as well as the abundance of shopping and dining options at Springfield Town Center.
This home offers the perfect blend of modern updates and future potential, allowing you to move right in and personalize finishes at your own pace. Don’t miss the opportunity to make this townhouse your own!
Townhouse Details
Home Type
- Townhome
Est. Annual Taxes
- $7,175
Year Built
- Built in 1983
Lot Details
- 2,052 Sq Ft Lot
HOA Fees
- $142 Monthly HOA Fees
Parking
- 1 Car Attached Garage
- 2 Driveway Spaces
- Basement Garage
- Front Facing Garage
Home Design
- Colonial Architecture
- Brick Exterior Construction
- Slab Foundation
- Poured Concrete
- Asphalt Roof
- Aluminum Siding
Interior Spaces
- Property has 3 Levels
- Traditional Floor Plan
- 1 Fireplace
- Double Pane Windows
- Dining Area
- Views of Woods
Kitchen
- Eat-In Kitchen
- Stove
- Dishwasher
Flooring
- Wood
- Ceramic Tile
- Luxury Vinyl Plank Tile
Bedrooms and Bathrooms
- 3 Bedrooms
- En-Suite Bathroom
- Cedar Closet
- Walk-In Closet
- Walk-in Shower
Laundry
- Electric Dryer
- Washer
Finished Basement
- Walk-Out Basement
- Connecting Stairway
- Garage Access
- Laundry in Basement
- Basement Windows
Outdoor Features
- Deck
- Patio
Utilities
- Forced Air Heating and Cooling System
- Natural Gas Water Heater
Listing and Financial Details
- Tax Lot 8A
- Assessor Parcel Number 0892 13 0008A
Community Details
Overview
- Association fees include trash, common area maintenance, management, lawn maintenance, snow removal
- Daventry Community Association
- Daventry Subdivision, Fairmont Floorplan
- Property Manager
Recreation
- Tennis Courts
- Community Playground
- Community Pool
- Bike Trail
Pet Policy
- Pets Allowed
Map
Home Values in the Area
Average Home Value in this Area
Property History
| Date | Event | Price | Change | Sq Ft Price |
|---|---|---|---|---|
| 11/20/2024 11/20/24 | Sold | $670,000 | -0.7% | $323 / Sq Ft |
| 10/17/2024 10/17/24 | For Sale | $675,000 | -- | $325 / Sq Ft |
Tax History
| Year | Tax Paid | Tax Assessment Tax Assessment Total Assessment is a certain percentage of the fair market value that is determined by local assessors to be the total taxable value of land and additions on the property. | Land | Improvement |
|---|---|---|---|---|
| 2024 | $7,175 | $619,360 | $200,000 | $419,360 |
| 2023 | $6,737 | $615,240 | $200,000 | $415,240 |
| 2022 | $6,340 | $554,470 | $170,000 | $384,470 |
| 2021 | $0 | $509,810 | $150,000 | $359,810 |
| 2020 | $6,437 | $483,990 | $150,000 | $333,990 |
| 2019 | $6,179 | $464,580 | $140,000 | $324,580 |
| 2018 | $5,849 | $439,800 | $130,000 | $309,800 |
| 2017 | $0 | $439,800 | $130,000 | $309,800 |
| 2016 | -- | $439,800 | $130,000 | $309,800 |
| 2015 | -- | $425,780 | $125,000 | $300,780 |
| 2014 | -- | $403,260 | $120,000 | $283,260 |
Mortgage History
| Date | Status | Loan Amount | Loan Type |
|---|---|---|---|
| Open | $502,500 | New Conventional | |
| Previous Owner | $50,000 | Credit Line Revolving |
Deed History
| Date | Type | Sale Price | Title Company |
|---|---|---|---|
| Deed | $670,000 | Wfg National Title | |
| Quit Claim Deed | -- | -- |
Similar Homes in Springfield, VA
Source: Bright MLS
MLS Number: VAFX2206654
APN: 0892-13-0008A
- 7033 Solomon Seal Ct
- 7049 Solomon Seal Ct
- 7816 Solomon Seal Dr
- 7839 Anson Ct
- 7844 Vervain Ct
- 6623 Burlington Place
- 7708 Harwood Place
- 7507 Hooes Rd
- 7103 Carnation Ct
- 7917 Treeside Ct
- 7537 Westmore Dr
- 7523 Westmore Dr
- 6806 Hathaway St
- 7762 Camp David Dr
- 7818 Rose Garden Ln
- 7302 Oriole Ave
- 6334 Alberta St
- 6556 Antrican Dr
- 6901 Rolling Rd
- 8012 Readington Ct
