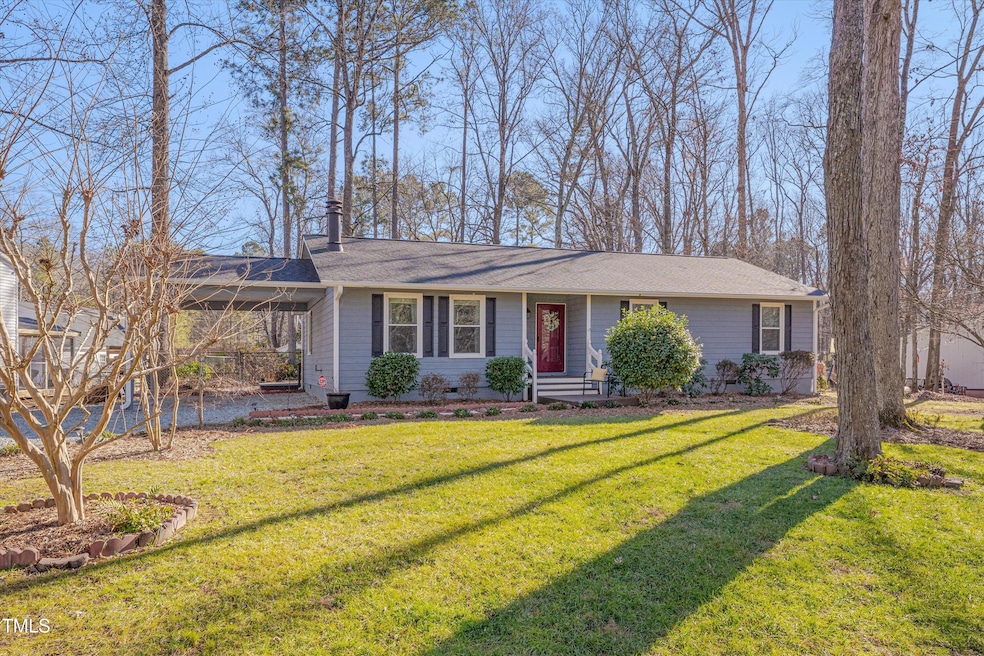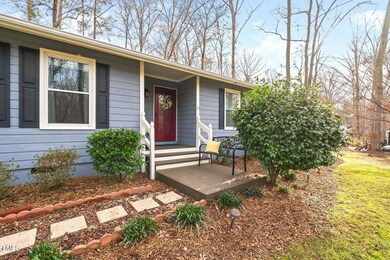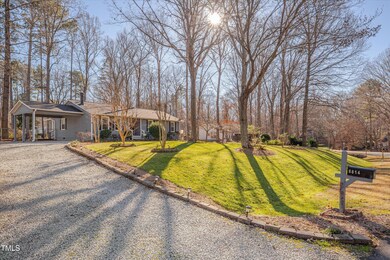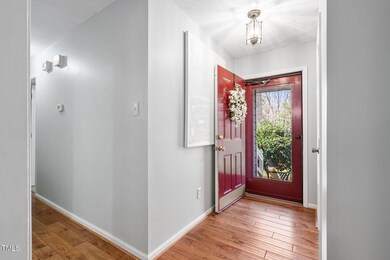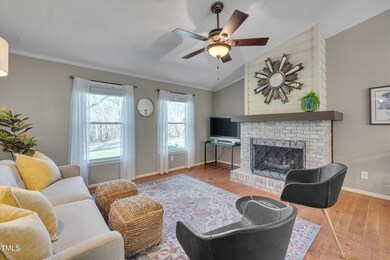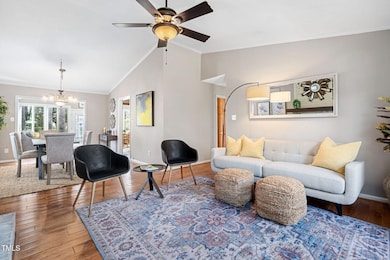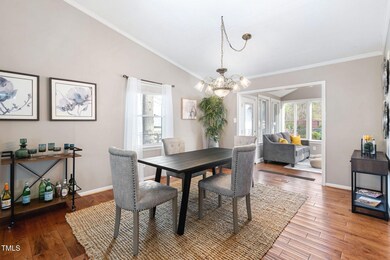
6814 Lockwood Dr Durham, NC 27712
Highlights
- Transitional Architecture
- Wood Flooring
- Quartz Countertops
- Cathedral Ceiling
- Sun or Florida Room
- No HOA
About This Home
As of February 2025Delightful one level home in great little neighborhood off Mason Rd.
featuring lovely wood floors flowing throughout the living areas, cathedral ceilings, updated bathrooms and a sunroom overlooking large landscaped yard. LR centers on attractive masonry fireplace with brick hearth and gas logs, and is open to the dining room. The bright sunroom with high ceilings offers picturesque views and French doors opening to a spacious deck. Both bathrooms shine with contemporary updates including white cabinetry, quartz counters and tile surrounds; primary bath has a walk-in shower with built-in seat and all bedrooms have WICs.
The grounds are a gardener's paradise, ready to burst with color most of the year. Mature camellias, crepe myrtles, dogwoods, gardenias, lilacs, hydrangeas, forsythia, butterfly bushes, azaleas, tulip tree, Japanese maple, tulips, daffodils, iris, hyacinth and more! A fenced yard with firepit creates the perfect outdoor entertaining space. Carport plus additional parking complete this charming property.
Home Details
Home Type
- Single Family
Est. Annual Taxes
- $1,599
Year Built
- Built in 1978
Lot Details
- 0.49 Acre Lot
- Lot Dimensions are 137x200x68x220
- Back Yard Fenced
- Chain Link Fence
- Landscaped
Home Design
- Transitional Architecture
- Pillar, Post or Pier Foundation
- Shingle Roof
- Cedar
Interior Spaces
- 1,691 Sq Ft Home
- 1-Story Property
- Cathedral Ceiling
- Gas Log Fireplace
- Fireplace Features Masonry
- Double Pane Windows
- French Doors
- Living Room with Fireplace
- Combination Dining and Living Room
- Sun or Florida Room
- Basement
- Crawl Space
- Pull Down Stairs to Attic
- Storm Doors
Kitchen
- Eat-In Kitchen
- Built-In Electric Range
- Microwave
- Dishwasher
- Stainless Steel Appliances
- Quartz Countertops
Flooring
- Wood
- Carpet
- Vinyl
Bedrooms and Bathrooms
- 3 Bedrooms
- Walk-In Closet
- Dressing Area
- 2 Full Bathrooms
- Walk-in Shower
Laundry
- Dryer
- Washer
Parking
- 4 Parking Spaces
- 1 Carport Space
- 3 Open Parking Spaces
Outdoor Features
- Fire Pit
Schools
- Mangum Elementary School
- Carrington Middle School
- Northern High School
Utilities
- Central Air
- Heat Pump System
- Electric Water Heater
- Water Softener is Owned
- Septic Tank
- High Speed Internet
Community Details
- No Home Owners Association
- Mason Woods Subdivision
Listing and Financial Details
- Assessor Parcel Number 0826-45-1675
Map
Home Values in the Area
Average Home Value in this Area
Property History
| Date | Event | Price | Change | Sq Ft Price |
|---|---|---|---|---|
| 02/03/2025 02/03/25 | Sold | $395,500 | +5.5% | $234 / Sq Ft |
| 01/06/2025 01/06/25 | Pending | -- | -- | -- |
| 01/02/2025 01/02/25 | For Sale | $375,000 | -- | $222 / Sq Ft |
Tax History
| Year | Tax Paid | Tax Assessment Tax Assessment Total Assessment is a certain percentage of the fair market value that is determined by local assessors to be the total taxable value of land and additions on the property. | Land | Improvement |
|---|---|---|---|---|
| 2024 | $890 | $184,189 | $37,250 | $146,939 |
| 2023 | $1,850 | $184,189 | $37,250 | $146,939 |
| 2022 | $1,774 | $184,189 | $37,250 | $146,939 |
| 2021 | $1,561 | $184,189 | $37,250 | $146,939 |
| 2020 | $1,528 | $184,189 | $37,250 | $146,939 |
| 2019 | $1,528 | $184,189 | $37,250 | $146,939 |
| 2018 | $1,314 | $147,031 | $29,760 | $117,271 |
| 2017 | $1,299 | $147,031 | $29,760 | $117,271 |
| 2016 | $1,244 | $147,031 | $29,760 | $117,271 |
| 2015 | $1,371 | $136,965 | $29,592 | $107,373 |
| 2014 | $1,371 | $136,965 | $29,592 | $107,373 |
Mortgage History
| Date | Status | Loan Amount | Loan Type |
|---|---|---|---|
| Open | $316,400 | New Conventional | |
| Closed | $316,400 | New Conventional | |
| Previous Owner | $104,000 | New Conventional | |
| Previous Owner | $35,000 | Credit Line Revolving | |
| Previous Owner | $94,574 | New Conventional | |
| Previous Owner | $69,000 | Unknown |
Deed History
| Date | Type | Sale Price | Title Company |
|---|---|---|---|
| Warranty Deed | $395,500 | None Listed On Document | |
| Warranty Deed | $395,500 | None Listed On Document | |
| Interfamily Deed Transfer | -- | None Available |
About the Listing Agent

With three decades of experience in Real Estate in Durham and Orange counties I am especially knowledgeable and well-connected with resources to guide both Sellers and Buyers through the intricacies of the market. I am dedicated to delivering excellence in service, advocacy, and educational support to empower my clients in making informed real estate decisions.
Whether you're contemplating buying, selling, or simply exploring your options, I invite you to reach out and discover how I can
Susan's Other Listings
Source: Doorify MLS
MLS Number: 10068963
APN: 188423
- 922 Royal Oaks Dr
- 6423 Whitt Rd
- 6312 Guess Rd
- 229 Tracy Trail
- 6464 Guess Rd
- 5940 N Roxboro Rd
- 306 Northcliff Dr
- 326 W Bywood Dr
- 8636 Johnson Mill Rd
- 523 Patrick Rd
- 7103 Big Horn Dr
- 604 Orange Factory Rd
- 7120 Guess Rd
- 7122 Guess Rd
- 10620 N Roxboro Rd
- 622 Knight Dr
- 8604 N Roxboro St
- 5801 Prioress Dr
- 5805 Prioress Dr
- 5809 Prioress Dr
