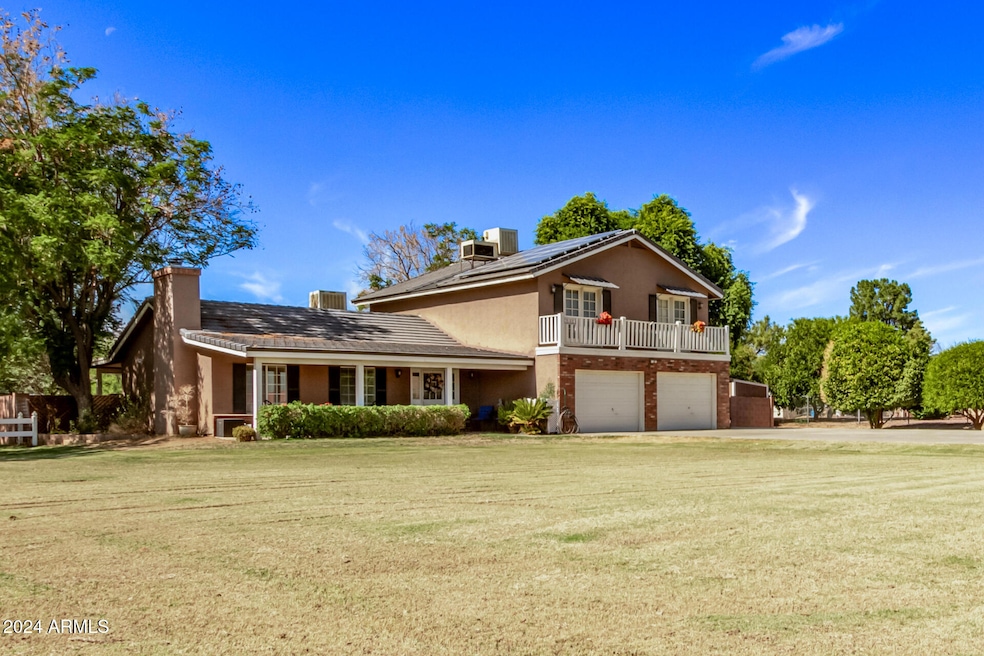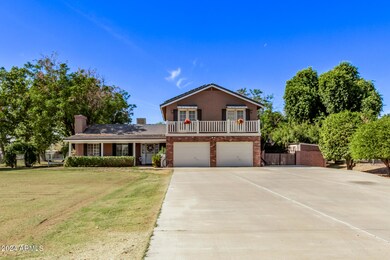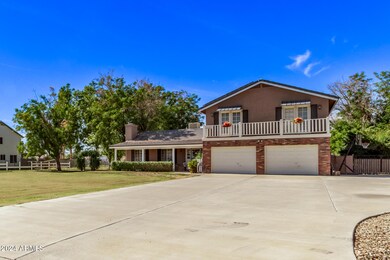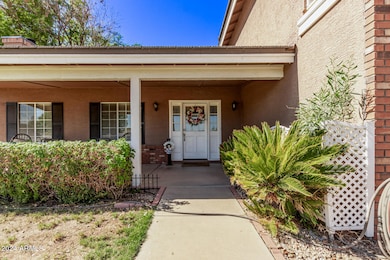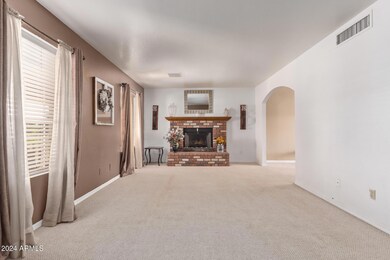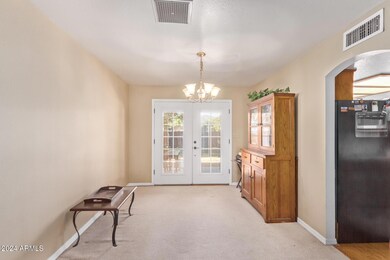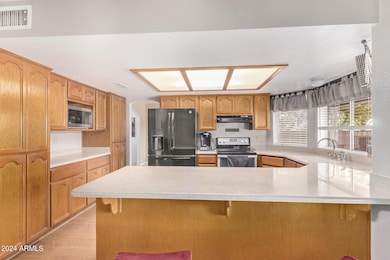
6814 N 185th Ave Waddell, AZ 85355
Citrus Park NeighborhoodEstimated payment $4,685/month
Highlights
- Barn
- Horse Stalls
- Solar Power System
- Canyon View High School Rated A-
- RV Gated
- 2 Acre Lot
About This Home
Beautiful Ranch home on 2 acres of irrigated land! 2250 square feet with 4 bedrooms. Formal living room and dining room with fireplace and french doors leading to covered patio. Property has grass in front and back with large back pasture. 30x 40 metal garage with 3 additional outbuildings. Fencing all around the property perfect for all your animal needs. This home is a must see.
Home Details
Home Type
- Single Family
Est. Annual Taxes
- $2,103
Year Built
- Built in 1993
Lot Details
- 2 Acre Lot
- Chain Link Fence
- Front and Back Yard Sprinklers
- Private Yard
- Grass Covered Lot
HOA Fees
- $17 Monthly HOA Fees
Parking
- 2 Car Detached Garage
- 6 Open Parking Spaces
- Side or Rear Entrance to Parking
- RV Gated
Home Design
- Brick Exterior Construction
- Wood Frame Construction
- Composition Roof
- Stucco
Interior Spaces
- 2,250 Sq Ft Home
- 2-Story Property
- Ceiling Fan
- 1 Fireplace
- Mountain Views
- Washer and Dryer Hookup
Kitchen
- Eat-In Kitchen
- Breakfast Bar
Flooring
- Carpet
- Laminate
- Tile
Bedrooms and Bathrooms
- 4 Bedrooms
- Primary Bathroom is a Full Bathroom
- 2.5 Bathrooms
Eco-Friendly Details
- Solar Power System
Outdoor Features
- Balcony
- Outdoor Storage
Schools
- Litchfield Elementary School
- Canyon View High School
Farming
- Barn
- Flood Irrigation
Horse Facilities and Amenities
- Horses Allowed On Property
- Horse Stalls
- Corral
Utilities
- Evaporated cooling system
- Refrigerated and Evaporative Cooling System
- Heating Available
- Septic Tank
- High Speed Internet
- Cable TV Available
Community Details
- Association fees include no fees
- Clearwater Farms hoa, Phone Number (623) 537-7350
- Built by Custom
- Romola 46 Blks 4900 4907, 4924 4937, 4954 4961 Subdivision
Listing and Financial Details
- Tax Lot 4929
- Assessor Parcel Number 502-23-014-B
Map
Home Values in the Area
Average Home Value in this Area
Tax History
| Year | Tax Paid | Tax Assessment Tax Assessment Total Assessment is a certain percentage of the fair market value that is determined by local assessors to be the total taxable value of land and additions on the property. | Land | Improvement |
|---|---|---|---|---|
| 2025 | $2,103 | $28,635 | -- | -- |
| 2024 | $2,030 | $27,271 | -- | -- |
| 2023 | $2,030 | $45,960 | $9,190 | $36,770 |
| 2022 | $1,957 | $35,100 | $7,020 | $28,080 |
| 2021 | $2,111 | $32,710 | $6,540 | $26,170 |
| 2020 | $2,048 | $30,980 | $6,190 | $24,790 |
| 2019 | $1,983 | $27,810 | $5,560 | $22,250 |
| 2018 | $1,943 | $25,720 | $5,140 | $20,580 |
| 2017 | $1,827 | $23,230 | $4,640 | $18,590 |
| 2016 | $1,744 | $21,980 | $4,390 | $17,590 |
| 2015 | $1,639 | $18,830 | $3,760 | $15,070 |
Property History
| Date | Event | Price | Change | Sq Ft Price |
|---|---|---|---|---|
| 04/14/2025 04/14/25 | For Sale | $805,000 | 0.0% | $358 / Sq Ft |
| 04/13/2025 04/13/25 | Sold | $805,000 | 0.0% | $358 / Sq Ft |
| 03/15/2025 03/15/25 | For Sale | $805,000 | 0.0% | $358 / Sq Ft |
| 01/05/2025 01/05/25 | Price Changed | $805,000 | -1.2% | $358 / Sq Ft |
| 11/21/2024 11/21/24 | Price Changed | $815,000 | -1.2% | $362 / Sq Ft |
| 11/10/2024 11/10/24 | Price Changed | $825,000 | -1.2% | $367 / Sq Ft |
| 10/25/2024 10/25/24 | For Sale | $835,000 | +7.1% | $371 / Sq Ft |
| 11/14/2022 11/14/22 | Sold | $779,900 | 0.0% | $347 / Sq Ft |
| 07/28/2022 07/28/22 | Price Changed | $779,900 | -5.5% | $347 / Sq Ft |
| 07/15/2022 07/15/22 | Price Changed | $824,900 | -2.9% | $367 / Sq Ft |
| 06/27/2022 06/27/22 | For Sale | $849,900 | -- | $378 / Sq Ft |
Deed History
| Date | Type | Sale Price | Title Company |
|---|---|---|---|
| Warranty Deed | $779,900 | First American Title | |
| Warranty Deed | -- | None Available | |
| Interfamily Deed Transfer | -- | First American Title |
Mortgage History
| Date | Status | Loan Amount | Loan Type |
|---|---|---|---|
| Open | $584,925 | New Conventional | |
| Previous Owner | $170,391 | New Conventional | |
| Previous Owner | $234,000 | New Conventional | |
| Previous Owner | $49,000 | Stand Alone Second | |
| Previous Owner | $162,000 | No Value Available |
Similar Homes in Waddell, AZ
Source: Arizona Regional Multiple Listing Service (ARMLS)
MLS Number: 6776290
APN: 502-23-014B
- 6841 N 183rd Ave Unit 46
- 7113 N 183rd Ave
- 7214 N 183rd Ave
- 7030 N 181st Ave
- 18927 W Lawrence Rd
- 6848 N 190th Ave
- 6811 N 189th Ln
- 6811 N 189th Ln
- 6811 N 189th Ln
- 6811 N 189th Ln
- 6811 N 189th Ln
- 6853 N 190th Dr
- 6811 N 189th Ln
- 6811 N 189th Ln
- 6811 N 189th Ln
- 6859 N 190th Dr
- 6818 N 190th Ave
- 6812 N 190th Ave
- 6829 N 190th Dr
- 19003 W Lawrence Rd
