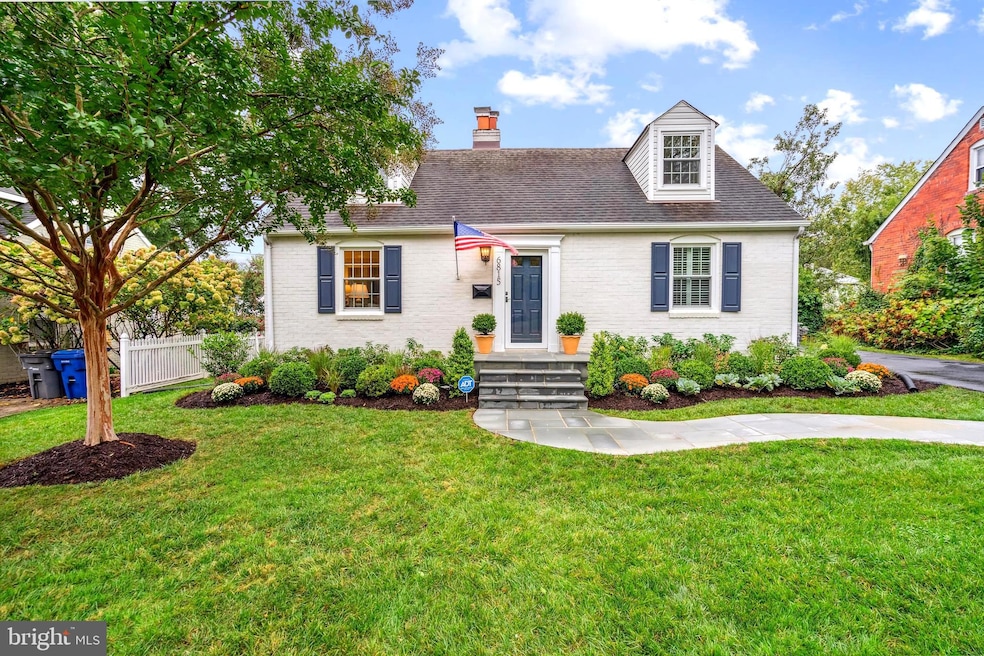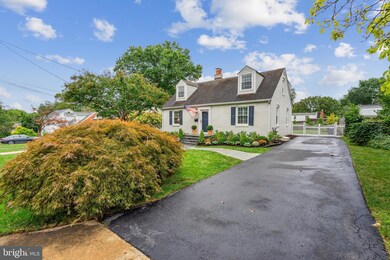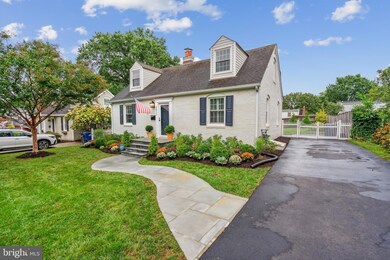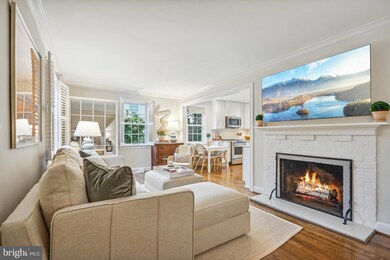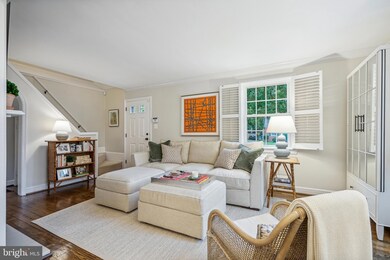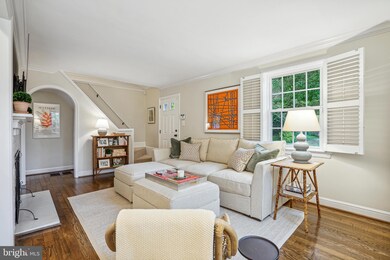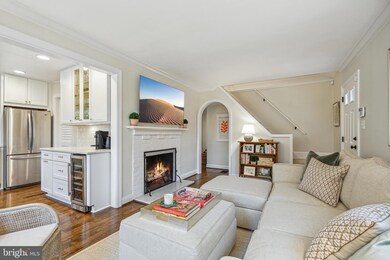
6815 Kincaid Ave Falls Church, VA 22042
Jefferson NeighborhoodHighlights
- Cape Cod Architecture
- No HOA
- Forced Air Heating and Cooling System
- 1 Fireplace
About This Home
As of October 2024Welcome to this rare opportunity charming 4 bedroom, 3 bathroom home! The bright and happy kitchen features quartz counters, custom shaker cabinets, recessed lighting, under cabinet lighting, hardwood floors, and stainless steel appliances. The cozy living room has hardwood floors and a fireplace. The main level features two bedrooms and full bathroom. The front and rear yards and gardens are beautifully maintained. The rear deck is perfect for relaxing, entertaining, and recreation; featuring a pergola and outdoor TV set-up. The rear yard is fenced in, level, and has a healthy green lawn and a convenient shed. New flagstone walkway to front door /////// Nearby amenities: ??Whole Foods and other grocery stores, ??pharcmacies, ??East Falls Church Metro Station, ??Godfrey's bakery, ???Ellie Bird (restaurant, cafe), ???Dogwood Tavern, ???Northside Social, ???Thompson Italian, ??Takumi (sushi), ???The Falls (restaurant), ????Jefferson Village Park (local park), and more.
Home Details
Home Type
- Single Family
Est. Annual Taxes
- $8,245
Year Built
- Built in 1944
Lot Details
- 7,200 Sq Ft Lot
- Property is zoned 140
Home Design
- Cape Cod Architecture
- Brick Exterior Construction
Interior Spaces
- 1,332 Sq Ft Home
- Property has 2 Levels
- 1 Fireplace
- Crawl Space
Bedrooms and Bathrooms
Parking
- Driveway
- Off-Site Parking
Schools
- Pine Spring Elementary School
- Jackson Middle School
- Falls Church High School
Utilities
- Forced Air Heating and Cooling System
- Natural Gas Water Heater
Community Details
- No Home Owners Association
Listing and Financial Details
- Tax Lot 66
- Assessor Parcel Number 0504 15 0066
Map
Home Values in the Area
Average Home Value in this Area
Property History
| Date | Event | Price | Change | Sq Ft Price |
|---|---|---|---|---|
| 10/10/2024 10/10/24 | Sold | $850,000 | +6.3% | $638 / Sq Ft |
| 09/30/2024 09/30/24 | Pending | -- | -- | -- |
| 09/26/2024 09/26/24 | For Sale | $800,000 | +35.6% | $601 / Sq Ft |
| 12/12/2016 12/12/16 | Sold | $590,000 | +0.9% | $443 / Sq Ft |
| 11/09/2016 11/09/16 | Pending | -- | -- | -- |
| 11/05/2016 11/05/16 | For Sale | $585,000 | -- | $439 / Sq Ft |
Tax History
| Year | Tax Paid | Tax Assessment Tax Assessment Total Assessment is a certain percentage of the fair market value that is determined by local assessors to be the total taxable value of land and additions on the property. | Land | Improvement |
|---|---|---|---|---|
| 2024 | $8,800 | $700,250 | $344,000 | $356,250 |
| 2023 | $8,698 | $719,640 | $324,000 | $395,640 |
| 2022 | $8,362 | $682,520 | $304,000 | $378,520 |
| 2021 | $7,891 | $631,900 | $284,000 | $347,900 |
| 2020 | $7,625 | $606,900 | $259,000 | $347,900 |
| 2019 | $7,093 | $561,130 | $239,000 | $322,130 |
| 2018 | $6,153 | $535,060 | $234,000 | $301,060 |
| 2017 | $6,060 | $486,800 | $233,000 | $253,800 |
| 2016 | $5,719 | $457,960 | $233,000 | $224,960 |
| 2015 | $5,324 | $440,230 | $228,000 | $212,230 |
| 2014 | $5,098 | $421,140 | $228,000 | $193,140 |
Mortgage History
| Date | Status | Loan Amount | Loan Type |
|---|---|---|---|
| Previous Owner | $497,250 | New Conventional | |
| Previous Owner | $531,000 | New Conventional | |
| Previous Owner | $386,000 | New Conventional | |
| Previous Owner | $396,000 | New Conventional | |
| Previous Owner | $268,000 | New Conventional | |
| Previous Owner | $125,250 | New Conventional |
Deed History
| Date | Type | Sale Price | Title Company |
|---|---|---|---|
| Warranty Deed | $850,000 | Chicago Title | |
| Warranty Deed | $590,000 | Atd Title Llc | |
| Warranty Deed | $440,000 | -- | |
| Deed | $335,000 | -- | |
| Deed | $167,000 | -- |
Similar Homes in Falls Church, VA
Source: Bright MLS
MLS Number: VAFX2203574
APN: 0504-15-0066
- 6822 Kincaid Ave
- 6813 Chestnut Ave
- 2933 Marshall St
- 3005 Westcott St
- 6902 Westcott Rd
- 3015 Greenway Blvd
- 2837 Cameron Rd
- 2833 Summerfield Rd
- 6704 Chestnut Ave
- 6724 Westlawn Dr
- 2830 Bolling Rd
- 2835 Monroe St
- 2946 Woodlawn Ave
- 2811 Winchester Way
- 2808 W George Mason Rd
- 2947 Random Rd
- 6929 Westmoreland Rd
- 6935 Regent Ln
- 2850 Rosemary Ln
- 2805 Woodlawn Ave
