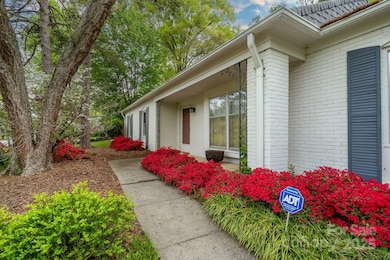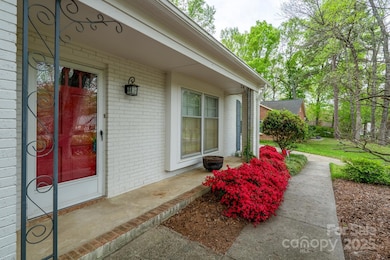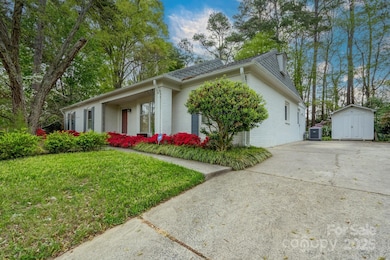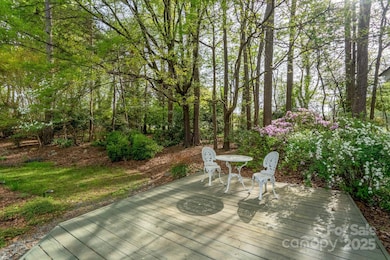
6815 Old Post Rd Charlotte, NC 28212
East Forest NeighborhoodEstimated payment $3,018/month
Highlights
- Deck
- Private Lot
- Fireplace
- East Mecklenburg High Rated A-
- Wooded Lot
- Front Porch
About This Home
Hard to find, lovingly maintained, one owner, classic brick ranch. Featuring an updated kitchen. Large sunroom with great views. Open family room with vaulted ceiling. Flowing living and dining rooms. Ample bedrooms. Plenty of attic storage. New carpet. Rocking chair front porch. Beautiful private wooded backyard. Oversized parking pad with a convenient side entrance. Great location! Walk to a Brewery, to get Pizza, and all types of shopping. 10 minutes from downtown Matthews, uptown Charlotte, SouthPark, South End, and NODA. This one has it all!
Listing Agent
NorthGroup Real Estate LLC Brokerage Email: hanswormley@gmail.com License #151939

Home Details
Home Type
- Single Family
Est. Annual Taxes
- $3,063
Year Built
- Built in 1973
Lot Details
- Private Lot
- Wooded Lot
- Property is zoned N1-A
Parking
- Driveway
Home Design
- Brick Exterior Construction
- Slab Foundation
Interior Spaces
- 1,820 Sq Ft Home
- 1-Story Property
- Fireplace
- Pull Down Stairs to Attic
- Electric Dryer Hookup
Kitchen
- Electric Oven
- Electric Cooktop
- Dishwasher
Bedrooms and Bathrooms
- 3 Main Level Bedrooms
- 2 Full Bathrooms
Outdoor Features
- Deck
- Shed
- Front Porch
Schools
- Rama Road Elementary School
- Mcclintock Middle School
- East Mecklenburg High School
Utilities
- Forced Air Heating and Cooling System
- Heating System Uses Natural Gas
- Gas Water Heater
- Cable TV Available
Community Details
- East Forest Subdivision
Listing and Financial Details
- Assessor Parcel Number 189-231-16
Map
Home Values in the Area
Average Home Value in this Area
Tax History
| Year | Tax Paid | Tax Assessment Tax Assessment Total Assessment is a certain percentage of the fair market value that is determined by local assessors to be the total taxable value of land and additions on the property. | Land | Improvement |
|---|---|---|---|---|
| 2023 | $3,063 | $384,200 | $85,000 | $299,200 |
| 2022 | $2,427 | $238,500 | $60,000 | $178,500 |
| 2021 | $2,416 | $238,500 | $60,000 | $178,500 |
| 2020 | $2,409 | $238,500 | $60,000 | $178,500 |
| 2019 | $2,393 | $238,500 | $60,000 | $178,500 |
| 2018 | $1,963 | $144,000 | $35,000 | $109,000 |
| 2017 | $1,927 | $144,000 | $35,000 | $109,000 |
| 2016 | $1,917 | $144,000 | $35,000 | $109,000 |
| 2015 | $1,906 | $144,000 | $35,000 | $109,000 |
| 2014 | $1,912 | $0 | $0 | $0 |
Property History
| Date | Event | Price | Change | Sq Ft Price |
|---|---|---|---|---|
| 04/12/2025 04/12/25 | For Sale | $495,000 | -- | $272 / Sq Ft |
Deed History
| Date | Type | Sale Price | Title Company |
|---|---|---|---|
| Deed | -- | -- |
Mortgage History
| Date | Status | Loan Amount | Loan Type |
|---|---|---|---|
| Open | $30,000 | Credit Line Revolving | |
| Closed | $75,000 | Credit Line Revolving |
Similar Homes in Charlotte, NC
Source: Canopy MLS (Canopy Realtor® Association)
MLS Number: 4244683
APN: 189-231-16
- 6721 Old Post Rd
- 6215 Coatbridge Ln
- 5943 Charing Place
- 2314 Knickerbocker Dr
- 1522 Barberry Ct
- 1024 Eaglewood Ave
- 7200 Monroe Rd
- 5915 Bluebonnet Rd
- 7214 Benita Dr
- 1733 Piccadilly Dr
- 1340 Braeburn Rd
- 1340 Piccadilly Dr
- 6823 City View Dr
- 6744 Wheeler Dr
- 1315 Shady Bluff Dr
- 1116 Circlewood Dr
- 5817 Portburn Rd
- 4544 Craig Ave
- 1024 Regency Dr
- 5812 Hunting Ridge Ln Unit A






