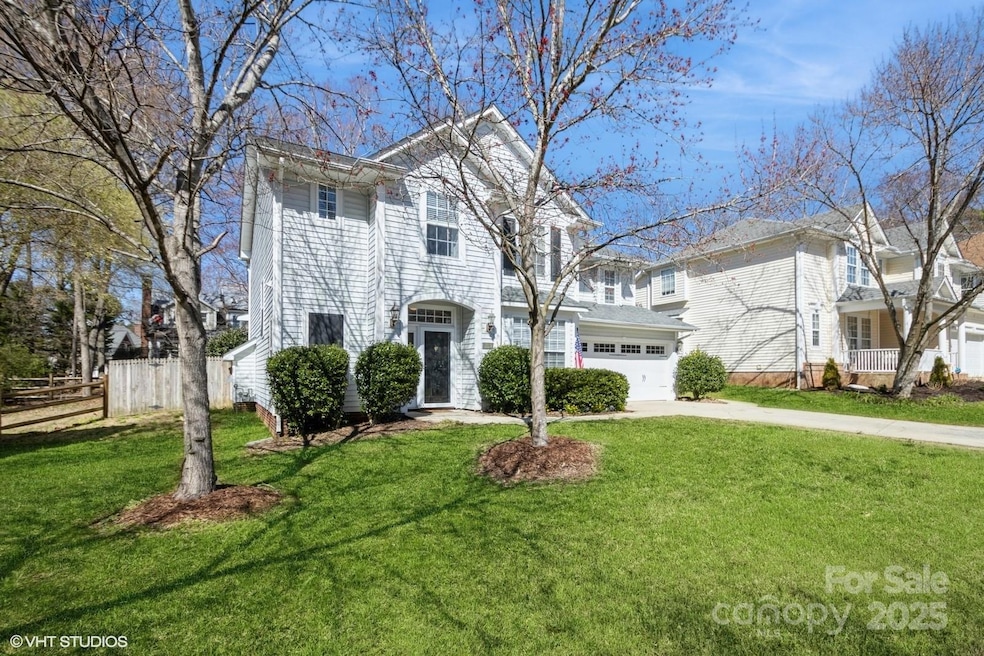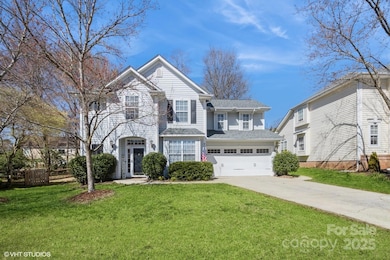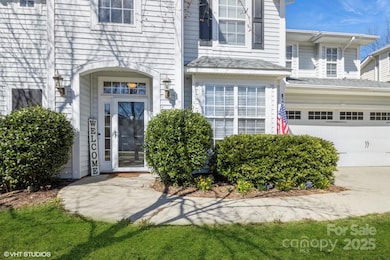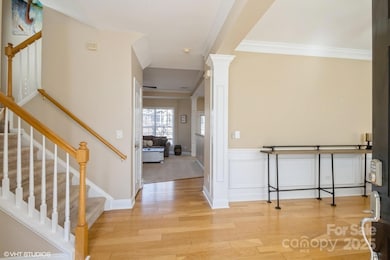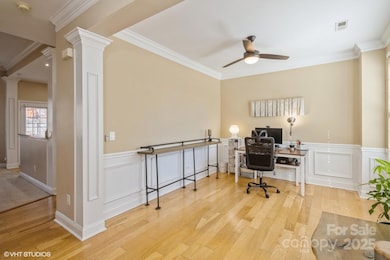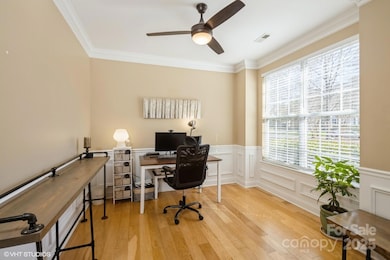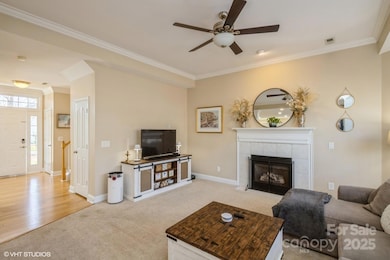
6816 Charter Hills Rd Charlotte, NC 28277
Ballantyne NeighborhoodEstimated payment $3,756/month
Highlights
- Community Cabanas
- Open Floorplan
- Transitional Architecture
- Jay M Robinson Middle School Rated A-
- Pond
- Wood Flooring
About This Home
Rare Opportunity in the Desirable Ballantyne Community of Thornhill with Top Rated Schools. This stunning home sits on a serene cul-de-sac private level fully 6' fenced in backyard homesite with a paver patio. This 2 Story 3 bedroom, 2.5 bath with an Oversized Loft Home offers an Open floorplan, Upgrades throughout, Natural light galore and Scenic views. White Kitchen cabinets, Granite countertops, Stainless Steel appliances, tile backsplash, pantry, plenty of storage and recessed can lights. The Greatroom has crown molding, gas fireplace and a wall of windows. Dining room/Flex space at the front of the home. Primary bedroom has nice walk in closet and the Primary bathroom is fully renovated (2019), 2nd full bath is updated (2022). Newer roof (2023), Newer Water Heater (2022). Walking distance to Stonecrest, 5 minutes to The Bowl, Blakeney, Ballantyne Village, the Greenway and 485. This home is a True GEM in the Heart of Ballantyne... Welcome Home!
Listing Agent
Coldwell Banker Realty Brokerage Email: lzdyb@cbcarolinas.com License #264614

Co-Listing Agent
Coldwell Banker Realty Brokerage Email: lzdyb@cbcarolinas.com License #296779
Home Details
Home Type
- Single Family
Est. Annual Taxes
- $3,475
Year Built
- Built in 1998
Lot Details
- Cul-De-Sac
- Wood Fence
- Back Yard Fenced
- Level Lot
- Property is zoned R-PUD
HOA Fees
- $61 Monthly HOA Fees
Parking
- 2 Car Attached Garage
- 2 Open Parking Spaces
Home Design
- Transitional Architecture
- Slab Foundation
- Vinyl Siding
Interior Spaces
- 2-Story Property
- Open Floorplan
- Wired For Data
- Ceiling Fan
- Great Room with Fireplace
- Pull Down Stairs to Attic
- Laundry closet
Kitchen
- Self-Cleaning Oven
- Electric Range
- Microwave
- Plumbed For Ice Maker
- Dishwasher
- Kitchen Island
- Disposal
Flooring
- Wood
- Linoleum
- Tile
- Vinyl
Bedrooms and Bathrooms
- 3 Bedrooms
- Walk-In Closet
Outdoor Features
- Outdoor Pool
- Pond
- Patio
Schools
- Endhaven Elementary School
- Jay M. Robinson Middle School
- Ballantyne Ridge High School
Utilities
- Forced Air Heating and Cooling System
- Underground Utilities
- Gas Water Heater
- Cable TV Available
Listing and Financial Details
- Assessor Parcel Number 223-462-73
Community Details
Overview
- Superior Association Management Association, Phone Number (704) 875-7299
- Thornhill Subdivision
- Mandatory home owners association
Recreation
- Tennis Courts
- Sport Court
- Indoor Game Court
- Community Playground
- Community Cabanas
- Trails
Map
Home Values in the Area
Average Home Value in this Area
Tax History
| Year | Tax Paid | Tax Assessment Tax Assessment Total Assessment is a certain percentage of the fair market value that is determined by local assessors to be the total taxable value of land and additions on the property. | Land | Improvement |
|---|---|---|---|---|
| 2023 | $3,475 | $438,700 | $84,000 | $354,700 |
| 2022 | $3,008 | $298,700 | $110,000 | $188,700 |
| 2021 | $2,997 | $298,700 | $110,000 | $188,700 |
| 2020 | $2,990 | $298,700 | $110,000 | $188,700 |
| 2019 | $2,974 | $298,700 | $110,000 | $188,700 |
| 2018 | $2,907 | $216,000 | $70,000 | $146,000 |
| 2017 | $2,859 | $216,000 | $70,000 | $146,000 |
| 2016 | $2,849 | $216,000 | $70,000 | $146,000 |
| 2015 | $2,838 | $216,000 | $70,000 | $146,000 |
| 2014 | $2,836 | $216,000 | $70,000 | $146,000 |
Property History
| Date | Event | Price | Change | Sq Ft Price |
|---|---|---|---|---|
| 04/18/2025 04/18/25 | Price Changed | $610,000 | -1.0% | $314 / Sq Ft |
| 03/31/2025 03/31/25 | Price Changed | $615,900 | -1.4% | $317 / Sq Ft |
| 03/15/2025 03/15/25 | For Sale | $624,500 | +5.5% | $322 / Sq Ft |
| 04/25/2024 04/25/24 | Sold | $592,000 | +4.8% | $305 / Sq Ft |
| 03/17/2024 03/17/24 | Pending | -- | -- | -- |
| 03/16/2024 03/16/24 | For Sale | $565,000 | +76.6% | $291 / Sq Ft |
| 01/02/2018 01/02/18 | Sold | $320,000 | -2.7% | $160 / Sq Ft |
| 09/27/2017 09/27/17 | Pending | -- | -- | -- |
| 08/31/2017 08/31/17 | For Sale | $329,000 | -- | $164 / Sq Ft |
Deed History
| Date | Type | Sale Price | Title Company |
|---|---|---|---|
| Warranty Deed | $592,000 | None Listed On Document | |
| Warranty Deed | $320,000 | Title Co Of North Carolina | |
| Warranty Deed | $241,000 | None Available | |
| Warranty Deed | $215,000 | None Available | |
| Warranty Deed | $175,500 | -- |
Mortgage History
| Date | Status | Loan Amount | Loan Type |
|---|---|---|---|
| Open | $459,200 | New Conventional | |
| Previous Owner | $220,000 | New Conventional | |
| Previous Owner | $250,000 | Adjustable Rate Mortgage/ARM | |
| Previous Owner | $228,475 | Adjustable Rate Mortgage/ARM | |
| Previous Owner | $172,000 | New Conventional | |
| Previous Owner | $172,000 | New Conventional | |
| Previous Owner | $100,000 | Credit Line Revolving |
Similar Homes in the area
Source: Canopy MLS (Canopy Realtor® Association)
MLS Number: 4230387
APN: 223-462-73
- 10940 Wild Dove Ln
- 6425 High Creek Ct
- 10700 Summitt Tree Ct
- 6319 High Creek Ct
- 6325 Hawkwood Ln
- 3112 Endhaven Terraces Ln Unit 6
- 3108 Endhaven Terraces Ln Unit 7
- 3104 Endhaven Terraces Ln Unit 8
- 3100 Endhaven Terraces Ln Unit 9
- 4022 Hickory Springs Ln Unit 45
- 3016 Endhaven Terraces Ln Unit 11
- 3020 Endhaven Terraces Ln Unit 10
- 4026 Hickory Springs Ln Unit 46
- 4030 Hickory Springs Ln Unit 47
- 5055 Elm View Dr Unit 25
- 5051 Elm View Dr Unit 26
- 3008 Endhaven Terraces Ln Unit 13
- 5047 Elm View Dr Unit 27
- 11424 Stonebriar Dr
- 6416 Red Maple Dr
