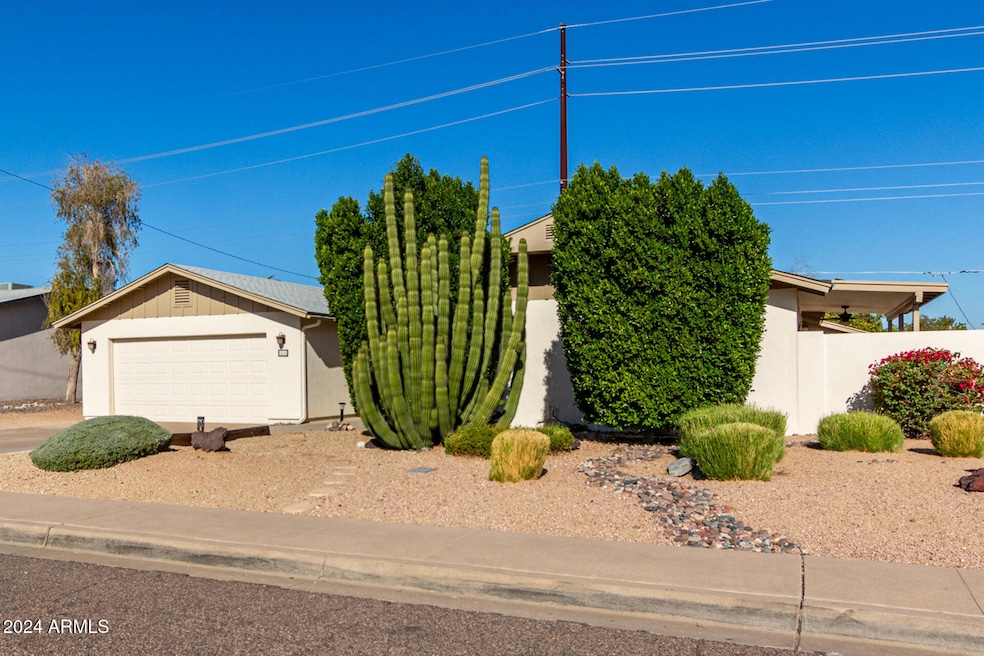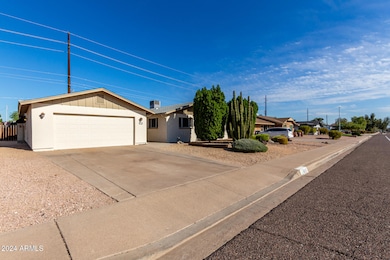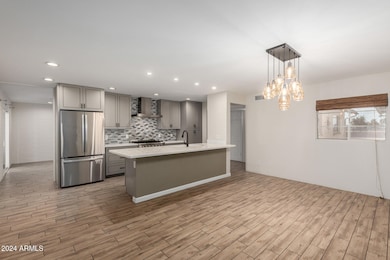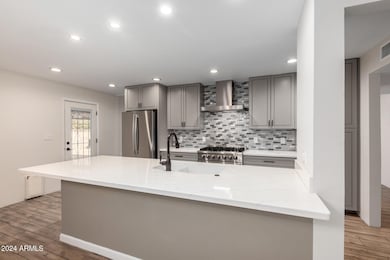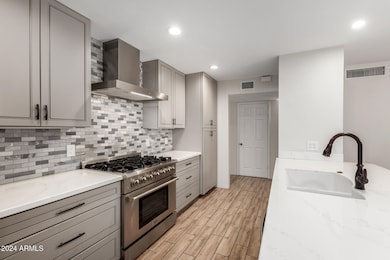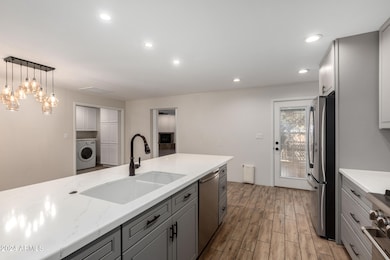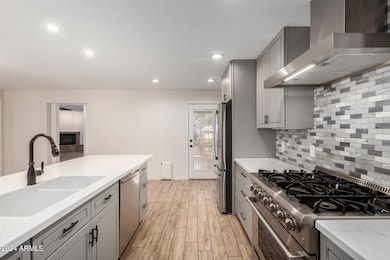
6816 E Oak St Scottsdale, AZ 85257
South Scottsdale NeighborhoodEstimated payment $4,583/month
Highlights
- 0.19 Acre Lot
- Eat-In Kitchen
- Community Playground
- No HOA
- Cooling Available
- Tile Flooring
About This Home
Ultra rare in S. Scottsdale, this 5 bedroom/4 bathroom home is perfectly located between Tempe and Old Town Scottsdale! A remodeled open kitchen with an oversized island anchors the living space, flanked by formal dining and family rooms, creating the home's hub. Complete with a fireplace, outdoor access to two covered patios, large walk-in closet and dual vanities, the primary suite is ample in size. The secondary bedroom wing offers one ensuite bedroom, and two additional bedrooms with a shared hall bathroom. The 5th bedroom is a connected mother-in-law suite (with direct exterior access) complete with kitchen, bathroom, Murphy bed, and walk-in closet. Finally, a 2-car garage and a large backyard ready for personal touches is a great opportunity for enjoying AZ's outdoor lifestyle!
Home Details
Home Type
- Single Family
Est. Annual Taxes
- $1,756
Year Built
- Built in 1959
Lot Details
- 8,296 Sq Ft Lot
- Desert faces the front of the property
- Block Wall Fence
- Front and Back Yard Sprinklers
Parking
- 2 Car Garage
Home Design
- Composition Roof
- Block Exterior
Interior Spaces
- 2,560 Sq Ft Home
- 1-Story Property
- Living Room with Fireplace
- Tile Flooring
Kitchen
- Eat-In Kitchen
- Built-In Microwave
- Kitchen Island
Bedrooms and Bathrooms
- 5 Bedrooms
- Primary Bathroom is a Full Bathroom
- 4 Bathrooms
Schools
- Tonalea Middle School
- Coronado High School
Utilities
- Cooling Available
- Heating System Uses Natural Gas
Listing and Financial Details
- Tax Lot 3
- Assessor Parcel Number 129-04-004
Community Details
Overview
- No Home Owners Association
- Association fees include no fees
- Melrose Village Subdivision
Recreation
- Community Playground
Map
Home Values in the Area
Average Home Value in this Area
Tax History
| Year | Tax Paid | Tax Assessment Tax Assessment Total Assessment is a certain percentage of the fair market value that is determined by local assessors to be the total taxable value of land and additions on the property. | Land | Improvement |
|---|---|---|---|---|
| 2025 | $1,756 | $30,290 | -- | -- |
| 2024 | $1,712 | $28,848 | -- | -- |
| 2023 | $1,712 | $62,880 | $12,570 | $50,310 |
| 2022 | $1,629 | $48,800 | $9,760 | $39,040 |
| 2021 | $1,766 | $44,170 | $8,830 | $35,340 |
| 2020 | $1,752 | $46,370 | $9,270 | $37,100 |
| 2019 | $1,713 | $36,680 | $7,330 | $29,350 |
| 2018 | $1,667 | $32,980 | $6,590 | $26,390 |
| 2017 | $1,548 | $31,820 | $6,360 | $25,460 |
| 2016 | $1,517 | $29,320 | $5,860 | $23,460 |
| 2015 | $1,458 | $27,650 | $5,530 | $22,120 |
Property History
| Date | Event | Price | Change | Sq Ft Price |
|---|---|---|---|---|
| 04/18/2025 04/18/25 | Price Changed | $795,000 | -6.5% | $311 / Sq Ft |
| 01/29/2025 01/29/25 | Price Changed | $850,000 | -5.0% | $332 / Sq Ft |
| 12/06/2024 12/06/24 | For Sale | $895,000 | -- | $350 / Sq Ft |
Deed History
| Date | Type | Sale Price | Title Company |
|---|---|---|---|
| Interfamily Deed Transfer | -- | None Available | |
| Interfamily Deed Transfer | -- | None Available | |
| Interfamily Deed Transfer | -- | First American Title | |
| Interfamily Deed Transfer | -- | First American Title Ins Co | |
| Interfamily Deed Transfer | -- | Fidelity National Title | |
| Warranty Deed | $199,000 | Fidelity National Title | |
| Interfamily Deed Transfer | -- | -- | |
| Interfamily Deed Transfer | -- | -- | |
| Interfamily Deed Transfer | -- | -- | |
| Warranty Deed | $88,000 | Transamerica Title Ins Co |
Mortgage History
| Date | Status | Loan Amount | Loan Type |
|---|---|---|---|
| Open | $261,100 | New Conventional | |
| Closed | $75,000 | Credit Line Revolving | |
| Closed | $280,000 | Unknown | |
| Closed | $250,400 | New Conventional | |
| Closed | $228,000 | Fannie Mae Freddie Mac | |
| Closed | $204,000 | Fannie Mae Freddie Mac | |
| Closed | $149,000 | Purchase Money Mortgage | |
| Closed | $149,000 | Purchase Money Mortgage | |
| Previous Owner | $80,982 | FHA |
Similar Homes in the area
Source: Arizona Regional Multiple Listing Service (ARMLS)
MLS Number: 6791806
APN: 129-04-004
- 6845 E Lewis Ave
- 6702 E Monte Vista Rd
- 2401 N 70th St Unit G
- 2527 N 69th Place
- 2400 N 71st St Unit T
- 7041 E Cypress St
- 6851 E Windsor Ave
- 7018 E Wilshire Dr
- 2013 N 66th St
- 2044 N 71st St
- 2415 N 71st St Unit D
- 6943 E Granada Rd
- 2608 N 70th Place
- 6934 E Coronado Rd
- 7039 E Virginia Ave
- 6838 E Almeria Rd
- 6909 E Coronado Rd
- 2823 N 69th Place
- 2827 N 69th Place
- 6702 E Almeria Rd
