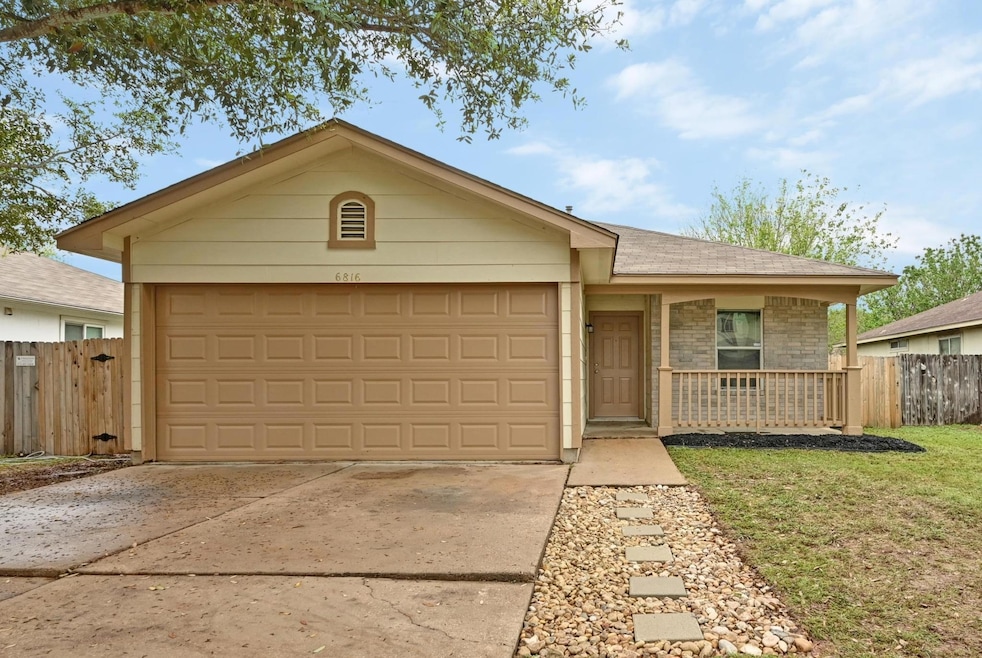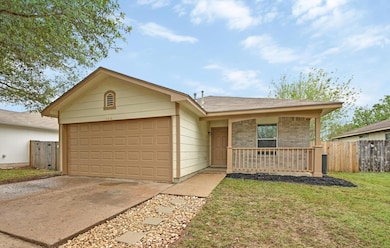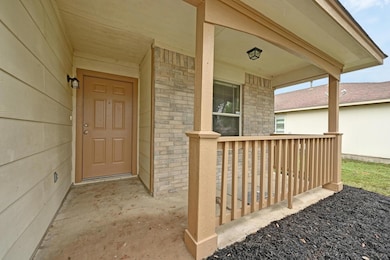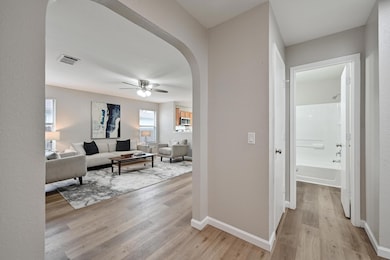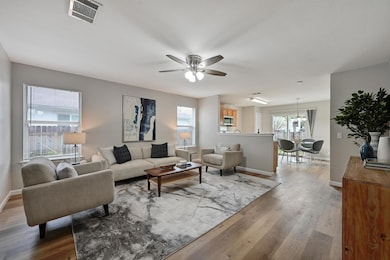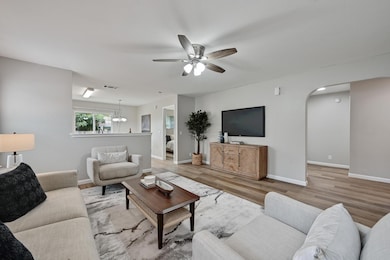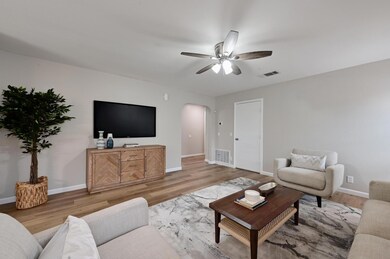
6816 Felipe Dr Austin, TX 78747
Bluff Springs NeighborhoodEstimated payment $2,049/month
Highlights
- Open Floorplan
- Stainless Steel Appliances
- Porch
- Granite Countertops
- Open to Family Room
- Patio
About This Home
Charming 3-bedroom, 2-bathroom home in the well-established McKinney Park neighborhood, offering a spacious and highly desirable single-story layout. The home boasts beautiful curb appeal, with an inviting covered front porch and mature towering trees that provide plenty of shade. Step inside to a newly updated interior accentuated by a neutral color palette and stunning wood-look luxury vinyl plank flooring that flows seamlessly through the home. The generously sized living room offers plenty of space for all your furniture. The gorgeous kitchen is designed for both function and style, featuring stainless steel appliances, a microwave, a pantry, and open concept—making entertaining a breeze! Retreat to the private primary suite, bathed in natural light and complete with a ceiling fan and direct access to the updated primary bathroom. Two additional bedrooms feature medium sized closets and share access to a renovated full bathroom. Ideally located—just 6 minutes to McKinney Falls State Park, 20 minutes to downtown Austin and Austin-Bergstrom International Airport, and 30 minutes to major employers like Samsung, Amazon, Apple, and the Parmer Lane tech corridor. Enjoy easy access to dining, shopping, parks, and entertainment—this location truly has it all!
Home Details
Home Type
- Single Family
Est. Annual Taxes
- $5,192
Year Built
- Built in 2002
Lot Details
- 5,776 Sq Ft Lot
- South Facing Home
- Wood Fence
- Back Yard Fenced
HOA Fees
- $25 Monthly HOA Fees
Parking
- 2 Car Garage
- Garage Door Opener
Home Design
- Brick Exterior Construction
- Slab Foundation
- Asphalt Roof
- HardiePlank Type
Interior Spaces
- 1,079 Sq Ft Home
- 1-Story Property
- Open Floorplan
- Ceiling Fan
- Blinds
- Window Screens
- Living Room
- Vinyl Flooring
- Washer and Dryer
Kitchen
- Open to Family Room
- Gas Range
- Range Hood
- Microwave
- Dishwasher
- Stainless Steel Appliances
- Granite Countertops
- Laminate Countertops
- Disposal
Bedrooms and Bathrooms
- 3 Main Level Bedrooms
- 2 Full Bathrooms
Home Security
- Home Security System
- Smart Thermostat
- Fire and Smoke Detector
Eco-Friendly Details
- Energy-Efficient Thermostat
Outdoor Features
- Patio
- Rain Gutters
- Porch
Schools
- Palm Elementary School
- Paredes Middle School
- Akins High School
Utilities
- Central Heating and Cooling System
- Vented Exhaust Fan
Community Details
- Mckinney Park East Association
- Springfield Ph C Subdivision
Listing and Financial Details
- Assessor Parcel Number 03360307040000
- Tax Block G
Map
Home Values in the Area
Average Home Value in this Area
Tax History
| Year | Tax Paid | Tax Assessment Tax Assessment Total Assessment is a certain percentage of the fair market value that is determined by local assessors to be the total taxable value of land and additions on the property. | Land | Improvement |
|---|---|---|---|---|
| 2023 | $5,192 | $279,199 | $60,000 | $219,199 |
| 2022 | $5,925 | $300,032 | $60,000 | $240,032 |
| 2021 | $4,047 | $185,908 | $60,000 | $125,908 |
| 2020 | $3,811 | $177,685 | $60,000 | $117,685 |
| 2018 | $3,008 | $162,575 | $60,000 | $102,575 |
| 2017 | $2,755 | $123,516 | $30,000 | $106,741 |
| 2016 | $2,504 | $112,287 | $30,000 | $95,529 |
| 2015 | $1,912 | $102,079 | $30,000 | $83,115 |
| 2014 | $1,912 | $92,799 | $0 | $0 |
Property History
| Date | Event | Price | Change | Sq Ft Price |
|---|---|---|---|---|
| 04/25/2025 04/25/25 | Price Changed | $284,999 | -2.4% | $264 / Sq Ft |
| 04/11/2025 04/11/25 | Price Changed | $292,000 | -2.7% | $271 / Sq Ft |
| 03/29/2025 03/29/25 | For Sale | $299,999 | -- | $278 / Sq Ft |
Deed History
| Date | Type | Sale Price | Title Company |
|---|---|---|---|
| Deed | -- | None Listed On Document | |
| Vendors Lien | -- | Fidelity National Title Ins |
Mortgage History
| Date | Status | Loan Amount | Loan Type |
|---|---|---|---|
| Open | $216,750 | Construction | |
| Previous Owner | $190,000 | Balloon | |
| Previous Owner | $101,043 | FHA |
Similar Homes in the area
Source: Unlock MLS (Austin Board of REALTORS®)
MLS Number: 4197023
APN: 508440
- 8201 Georgie Trace Ave
- 8204 Georgie Trace Ave
- 6813 Doyal Dr
- 6905 Doyal Dr
- 6700 Doyal Dr
- 6808 Quinton Dr
- 6709 Doyal Dr
- 6507 Eudora Cove
- 7913 Eudora Ln
- 6829 Walkup Ln
- 7136 Walkup Ln
- 8913 Winter Haven Rd
- 6604 Marble Creek Loop
- 8821 Milton Lease Dr
- 7617 Ballydawn Dr
- 9000 Norwich Castle
- 8924 Edmundsbury Dr
- 7004 Ashen Ln
- 7903 Ringsby Cove
- 9017 Edmundsbury Dr
