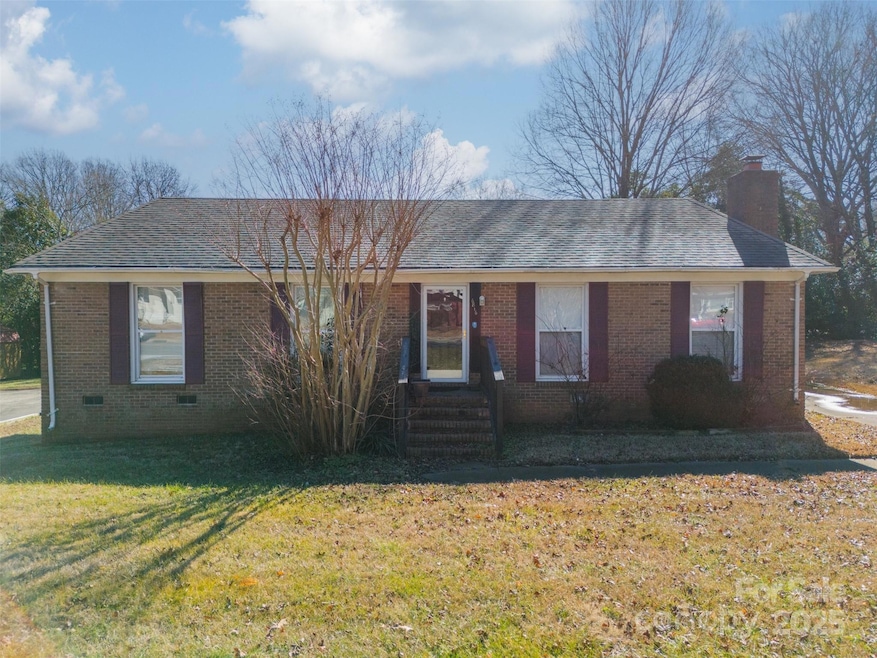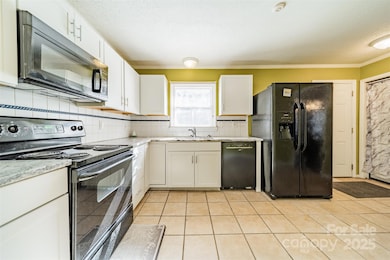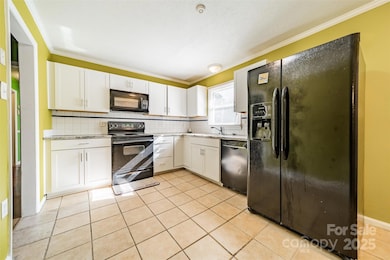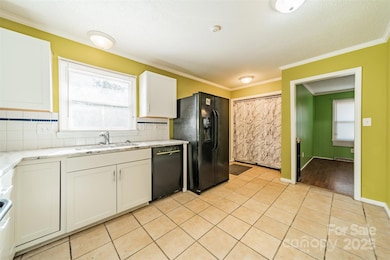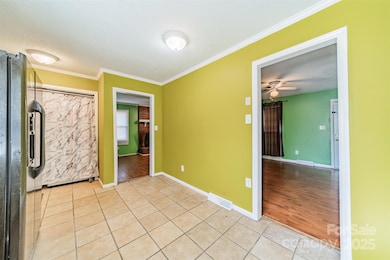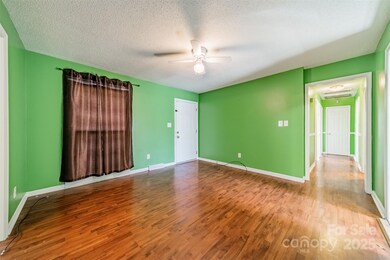
6816 Idlewild Rd Charlotte, NC 28212
Idlewild South NeighborhoodEstimated payment $1,748/month
Highlights
- Ranch Style House
- Laundry Room
- Forced Air Heating and Cooling System
- East Mecklenburg High Rated A-
- Four Sided Brick Exterior Elevation
- Wood Siding
About This Home
Qualifies for 100% financing and $20,000 in closing costs (Ask agent for details from lender). 6816 Idlewild Road, a charming full brick ranch in the heart of Charlotte, NC. This 3-bedroom, 2-bathroom home sits on a spacious .28-acre lot and offers the perfect opportunity for investors or first-time homebuyers. Featuring hardwood laminate floors throughout the living areas and ceramic tile in the kitchen, the home is both stylish and easy to maintain. The updated HVAC system, installed in 2017, ensures year-round comfort and efficiency. The roof was replaced in 2016. Plenty of parking is available in the rear of the home, offering added convenience for residents and guests. Located just a short 12-minute drive (6.9 miles) to Uptown Charlotte and a 10-minute drive (5.5 miles) to the vibrant Plaza Midwood neighborhood, this home is perfectly situated for easy access to shopping, dining, and entertainment.
Listing Agent
Trade & Tryon Realty Brokerage Email: mike@tradetryonrealty.com License #113853
Home Details
Home Type
- Single Family
Est. Annual Taxes
- $1,900
Year Built
- Built in 1976
Lot Details
- Property is zoned N1-B
Parking
- Driveway
Home Design
- Ranch Style House
- Wood Siding
- Four Sided Brick Exterior Elevation
Interior Spaces
- 1,246 Sq Ft Home
- Family Room with Fireplace
- Crawl Space
Kitchen
- Electric Range
- Microwave
- Dishwasher
Bedrooms and Bathrooms
- 3 Main Level Bedrooms
- 2 Full Bathrooms
Laundry
- Laundry Room
- Dryer
- Washer
Utilities
- Forced Air Heating and Cooling System
- Heat Pump System
- Electric Water Heater
Community Details
- Slatewood Subdivision
Listing and Financial Details
- Assessor Parcel Number 165-172-05
Map
Home Values in the Area
Average Home Value in this Area
Tax History
| Year | Tax Paid | Tax Assessment Tax Assessment Total Assessment is a certain percentage of the fair market value that is determined by local assessors to be the total taxable value of land and additions on the property. | Land | Improvement |
|---|---|---|---|---|
| 2023 | $1,900 | $240,100 | $58,500 | $181,600 |
| 2022 | $1,359 | $127,800 | $26,300 | $101,500 |
| 2021 | $1,348 | $127,800 | $26,300 | $101,500 |
| 2020 | $1,340 | $127,800 | $26,300 | $101,500 |
| 2019 | $1,325 | $127,800 | $26,300 | $101,500 |
| 2018 | $1,038 | $73,500 | $14,600 | $58,900 |
| 2017 | $1,014 | $73,500 | $14,600 | $58,900 |
| 2016 | $1,005 | $72,700 | $14,600 | $58,100 |
| 2015 | $983 | $72,700 | $14,600 | $58,100 |
| 2014 | $1,111 | $81,700 | $14,600 | $67,100 |
Property History
| Date | Event | Price | Change | Sq Ft Price |
|---|---|---|---|---|
| 04/04/2025 04/04/25 | Price Changed | $284,900 | -3.4% | $229 / Sq Ft |
| 02/21/2025 02/21/25 | Price Changed | $294,900 | -7.8% | $237 / Sq Ft |
| 01/31/2025 01/31/25 | For Sale | $319,900 | -- | $257 / Sq Ft |
Deed History
| Date | Type | Sale Price | Title Company |
|---|---|---|---|
| Special Warranty Deed | $60,000 | -- | |
| Quit Claim Deed | -- | -- | |
| Trustee Deed | $69,288 | -- | |
| Warranty Deed | $90,000 | -- | |
| Warranty Deed | $69,500 | -- |
Mortgage History
| Date | Status | Loan Amount | Loan Type |
|---|---|---|---|
| Open | $10,000 | Credit Line Revolving | |
| Open | $81,045 | Unknown | |
| Closed | $11,980 | Unknown | |
| Closed | $47,920 | Fannie Mae Freddie Mac | |
| Previous Owner | $72,000 | Purchase Money Mortgage | |
| Closed | $18,000 | No Value Available |
Similar Homes in Charlotte, NC
Source: Canopy MLS (Canopy Realtor® Association)
MLS Number: 4215903
APN: 165-172-05
- 6914 Idlewild Rd
- 6710 Elm Forest Dr
- 7006 Idlewild Rd
- 2515 Dion Ave
- 6813 Elm Forest Dr
- 6820 Elm Forest Dr
- 5810 Hunting Ridge Ln Unit C
- 5812 Hunting Ridge Ln Unit A
- 7231 Lockmont Dr
- 6823 City View Dr
- 7207 Idlewild Rd
- 2819 Royal Ridge Ln
- 6443 Eaglecrest Rd
- 7303 Rockwood Forest Ln
- 7431 Idlewild Rd
- 7410 Middlebury Place
- 6430 Farmingdale Dr
- 6609 Highbrook Dr
- 6701 Highbrook Dr
- 2314 Knickerbocker Dr
