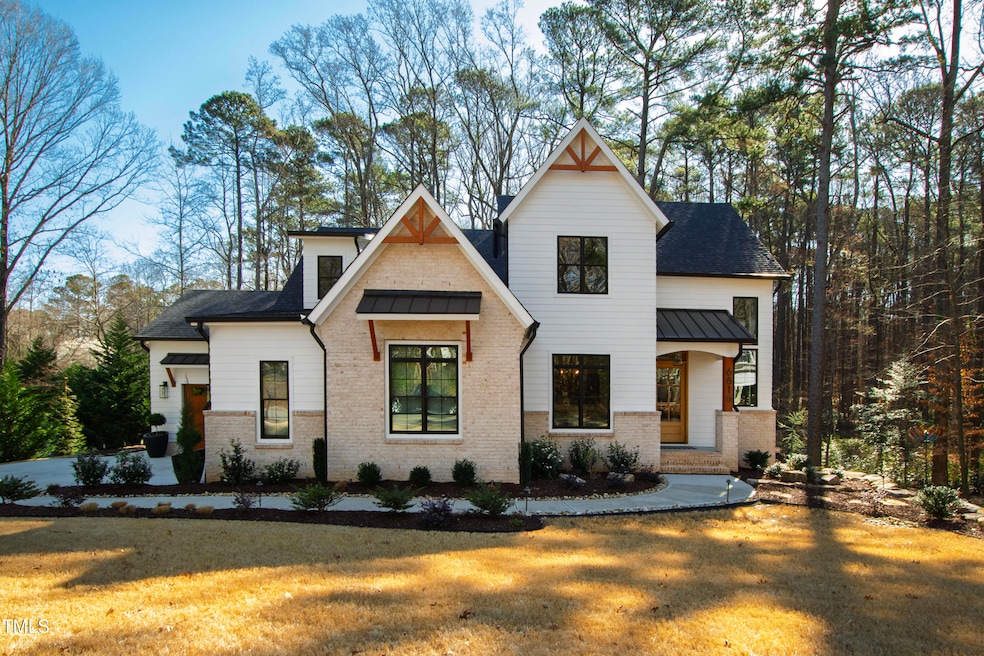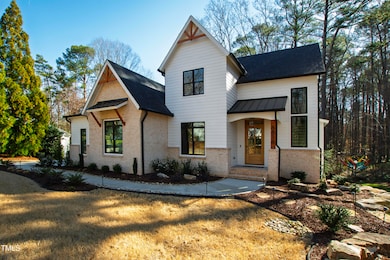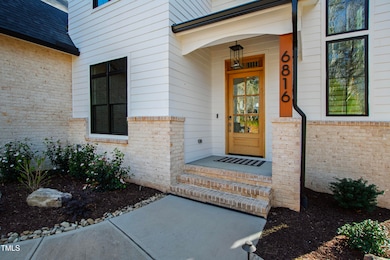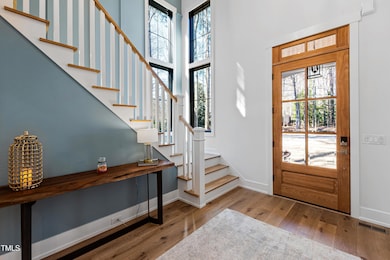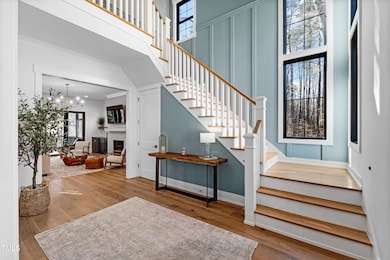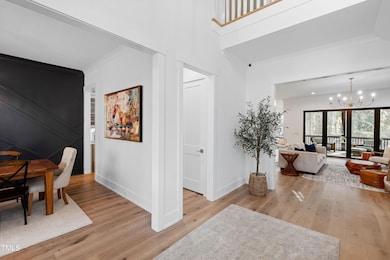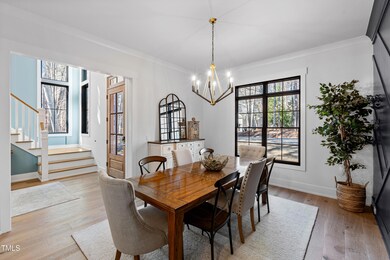
6816 Rainwater Rd Raleigh, NC 27615
North Ridge NeighborhoodEstimated payment $12,516/month
Highlights
- Built-In Refrigerator
- Open Floorplan
- Recreation Room
- West Millbrook Middle School Rated A-
- Craftsman Architecture
- Engineered Wood Flooring
About This Home
Located just a few blocks from the coveted North Ridge Country Club, the stunning property at 6816 Rainwater Road offers an exceptional blend of sophistication, comfort, and modern convenience. Completed in 2022, this pristine residence is designed to fulfill every need, whether you are hosting guests, enjoying time with family, or seeking a peaceful retreat. As you step inside, a bright, welcoming foyer leads you into a spacious dining area, featuring a striking accent wall perfect for both casual meals and elegant dinner parties. The centerpiece of the home is a magnificent great room, complete with a stacked limestone tile fireplace framed by custom bookcases and an accordion door that opens to a charming screened porch. This expansive great room flows seamlessly into the standout gourmet kitchen, equipped with quartz countertops, a six-burner gas range, wall oven and microwave, custom cabinetry, a generous walk-in pantry, plus a butler's pantry with beverage fridge. The large island with seating and ample counter space creates an ideal spot for gathering. On the main level, you will find a luxurious primary suite with a bath designed as a spa-like retreat, featuring a spacious triple-headed shower, a freestanding soaking tub, dual vanities, an oversized walk-in closet, and access to the laundry room. Upstairs, three additional bedrooms and two bathrooms offer ample space for family or guests. The lower level is a perfect entertainment hub, with a game room that flows into a second kitchen, ideal for informal get-togethers. A private guest suite with its own bath completes this floor. The property features an outdoor screened porch, a covered patio, extensive landscaping, and the added natural privacy provided by the adjacent Millbrook Park. 6816 Rainwater Road is not just a home, it is a lifestyle. Welcome to luxury living at North Ridge.
Home Details
Home Type
- Single Family
Est. Annual Taxes
- $16,236
Year Built
- Built in 2022
Lot Details
- 0.44 Acre Lot
- Back Yard Fenced
- Landscaped
Parking
- 3 Car Attached Garage
- 2 Open Parking Spaces
Home Design
- Craftsman Architecture
- Transitional Architecture
- Brick Exterior Construction
- Brick Foundation
- Block Foundation
- Shingle Roof
Interior Spaces
- 3-Story Property
- Open Floorplan
- Built-In Features
- Bar Fridge
- Bar
- Crown Molding
- High Ceiling
- Ceiling Fan
- Gas Log Fireplace
- Mud Room
- Entrance Foyer
- Family Room with Fireplace
- Breakfast Room
- Dining Room
- Recreation Room
- Bonus Room
- Screened Porch
- Attic
Kitchen
- Eat-In Kitchen
- Breakfast Bar
- Built-In Oven
- Gas Cooktop
- Microwave
- Built-In Refrigerator
- Dishwasher
- ENERGY STAR Qualified Appliances
- Kitchen Island
- Quartz Countertops
Flooring
- Engineered Wood
- Carpet
- Laminate
- Ceramic Tile
Bedrooms and Bathrooms
- 5 Bedrooms
- Primary Bedroom on Main
- Walk-In Closet
- In-Law or Guest Suite
- Double Vanity
- Bathtub with Shower
- Walk-in Shower
Laundry
- Laundry Room
- Laundry on main level
Partially Finished Basement
- Heated Basement
- Walk-Out Basement
- Interior and Exterior Basement Entry
- Crawl Space
- Natural lighting in basement
Home Security
- Home Security System
- Smart Lights or Controls
- Smart Locks
- Smart Thermostat
Eco-Friendly Details
- Energy-Efficient Lighting
- Energy-Efficient Insulation
- Energy-Efficient Thermostat
Outdoor Features
- Patio
- Exterior Lighting
Location
- Property is near a golf course
Schools
- North Ridge Elementary School
- West Millbrook Middle School
- Millbrook High School
Utilities
- Dehumidifier
- Forced Air Zoned Heating and Cooling System
- Heat Pump System
- Tankless Water Heater
Community Details
- No Home Owners Association
- Built by Grayson Homes LLC
- North Ridge Subdivision
Listing and Financial Details
- Assessor Parcel Number 1717626658
Map
Home Values in the Area
Average Home Value in this Area
Tax History
| Year | Tax Paid | Tax Assessment Tax Assessment Total Assessment is a certain percentage of the fair market value that is determined by local assessors to be the total taxable value of land and additions on the property. | Land | Improvement |
|---|---|---|---|---|
| 2024 | $16,237 | $1,917,218 | $650,000 | $1,267,218 |
| 2023 | $13,820 | $1,266,057 | $385,000 | $881,057 |
| 2022 | $6,225 | $614,800 | $385,000 | $229,800 |
| 2021 | $4,856 | $497,032 | $385,000 | $112,032 |
| 2020 | $4,768 | $497,032 | $385,000 | $112,032 |
| 2019 | $4,536 | $389,695 | $174,000 | $215,695 |
| 2018 | $4,278 | $389,695 | $174,000 | $215,695 |
| 2017 | $4,074 | $389,695 | $174,000 | $215,695 |
| 2016 | $3,990 | $389,695 | $174,000 | $215,695 |
| 2015 | $4,463 | $429,023 | $208,800 | $220,223 |
| 2014 | $4,232 | $429,023 | $208,800 | $220,223 |
Property History
| Date | Event | Price | Change | Sq Ft Price |
|---|---|---|---|---|
| 04/03/2025 04/03/25 | Price Changed | $1,999,995 | -4.5% | $410 / Sq Ft |
| 03/13/2025 03/13/25 | For Sale | $2,095,000 | +23.2% | $429 / Sq Ft |
| 12/15/2023 12/15/23 | Off Market | $1,699,900 | -- | -- |
| 05/12/2022 05/12/22 | Sold | $1,699,900 | 0.0% | $361 / Sq Ft |
| 02/16/2022 02/16/22 | Pending | -- | -- | -- |
| 02/14/2022 02/14/22 | Price Changed | $1,699,999 | 0.0% | $361 / Sq Ft |
| 02/01/2022 02/01/22 | Price Changed | $1,699,900 | 0.0% | $361 / Sq Ft |
| 11/17/2021 11/17/21 | For Sale | $1,700,000 | -- | $361 / Sq Ft |
Deed History
| Date | Type | Sale Price | Title Company |
|---|---|---|---|
| Warranty Deed | $1,700,000 | Jackson Law Pc | |
| Warranty Deed | $400,000 | None Available | |
| Deed | $191,000 | -- |
Mortgage History
| Date | Status | Loan Amount | Loan Type |
|---|---|---|---|
| Open | $1,444,915 | New Conventional | |
| Previous Owner | $750,000 | Future Advance Clause Open End Mortgage | |
| Previous Owner | $260,000 | Unknown |
Similar Homes in Raleigh, NC
Source: Doorify MLS
MLS Number: 10082054
APN: 1717.15-62-6658-000
- 6819 Rainwater Rd
- 6844 Greystone Dr
- 2321 Ravenhill Dr
- 7000 N Ridge Dr
- 2213 Weybridge Dr
- 6709 Johnsdale Rd
- 1700 Fordyce Ct
- 6805 Greystone Dr
- 6311 Johnsdale Rd
- 6512 Johnsdale Rd
- 1400 Hedgelawn Way
- 6417 Meadow View Dr
- 6414 Meadow View Dr
- 1526 Woodcroft Dr
- 7217 Manor Oaks Dr
- 7201 N Ridge Dr
- 6309 Johnsdale Rd
- 7015 Litchford Rd
- 1309 Briar Patch Ln
- 6309 Litchford Rd
