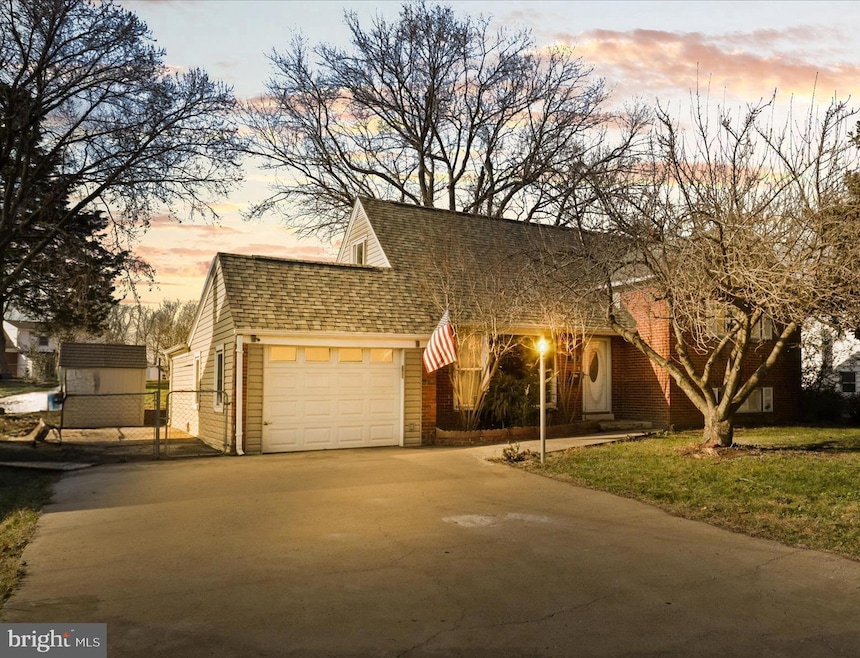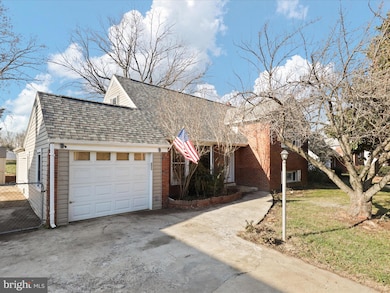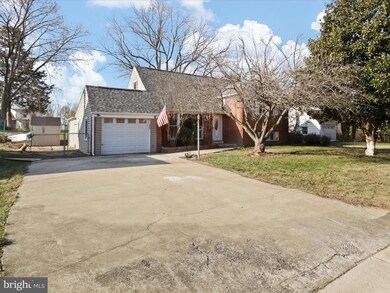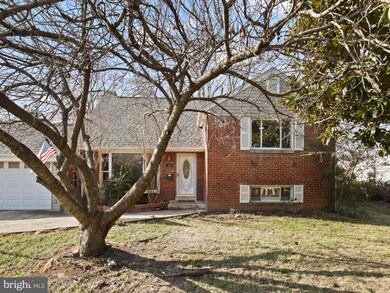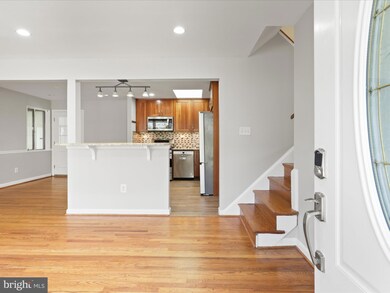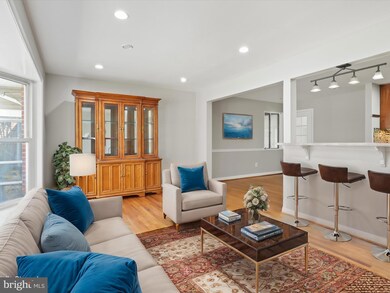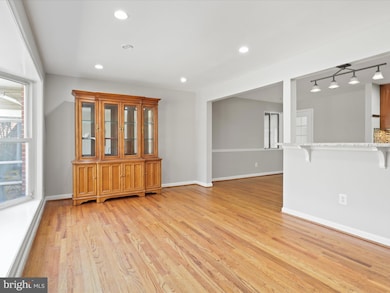
6817 Cabin John Rd Springfield, VA 22150
Highlights
- Open Floorplan
- Wood Flooring
- No HOA
- Recreation Room
- Combination Kitchen and Living
- Stainless Steel Appliances
About This Home
As of January 2025** Open house on Sun 12/22 **
Welcome to your home. 6817 Cabin John Rd, a charming Detached Split-Level home, offering over 2,100 square feet of finished living space. Boasting 4 bedrooms and 2 full baths, this well-maintained home is perfect for living and entertaining.
The second level features 2 spacious bedrooms and a full bath, while a few steps up leading to a third bedroom for added privacy. The open kitchen seamlessly flows into the family room, highlighted by a beautiful bay window that brings in plenty of natural light.
The basement is divided into two sections, providing functional space for all your needs. One section includes the fourth bedroom, a full bath, and the laundry/utility room. The other section is an expansive recreation/game room (over 380 square feet), ideal for entertainment and relaxation, with direct access to the huge backyard. A storage room offers additional space for organization.
The home is conveniently located for easy commuting with close access to 495. Parking is plentiful, and there’s no HOA, offering more freedom for homeowners. Recent updates include a new roof, HVAC system, and dryer all replaced just 3 years ago, while the full bath in the basement was recently remodeled.
This property offers the perfect blend of comfort, space, and convenience – a must-see!
Home Details
Home Type
- Single Family
Est. Annual Taxes
- $6,699
Year Built
- Built in 1954
Lot Details
- 0.29 Acre Lot
- Partially Fenced Property
- Wire Fence
- Back and Front Yard
- Property is zoned 140, R-4(RESIDENTIAL 4 DU/AC)
Parking
- 1 Car Direct Access Garage
- 2 Driveway Spaces
- Front Facing Garage
- Garage Door Opener
Home Design
- Split Level Home
- Architectural Shingle Roof
Interior Spaces
- Property has 3 Levels
- Open Floorplan
- Brick Wall or Ceiling
- Ceiling Fan
- Skylights
- Recessed Lighting
- Bay Window
- Combination Kitchen and Living
- Recreation Room
- Storage Room
Kitchen
- Gas Oven or Range
- Stove
- Built-In Microwave
- Ice Maker
- Dishwasher
- Stainless Steel Appliances
- Kitchen Island
- Disposal
Flooring
- Wood
- Carpet
- Concrete
- Ceramic Tile
Bedrooms and Bathrooms
- Bathtub with Shower
Laundry
- Laundry in unit
- Front Loading Dryer
- Washer
Finished Basement
- Walk-Out Basement
- Basement Fills Entire Space Under The House
- Interior and Exterior Basement Entry
- Sump Pump
- Basement Windows
Schools
- Lynbrook Elementary School
- Key Middle School
- John R. Lewis High School
Utilities
- Forced Air Heating and Cooling System
- Window Unit Cooling System
- Humidifier
- Dehumidifier
- Natural Gas Water Heater
- Phone Available
- Cable TV Available
Additional Features
- Storage Shed
- Suburban Location
Community Details
- No Home Owners Association
- Lynbrook Subdivision
Listing and Financial Details
- Tax Lot 8
- Assessor Parcel Number 0804 02100008
Map
Home Values in the Area
Average Home Value in this Area
Property History
| Date | Event | Price | Change | Sq Ft Price |
|---|---|---|---|---|
| 01/10/2025 01/10/25 | Sold | $653,000 | +1.2% | $308 / Sq Ft |
| 12/21/2024 12/21/24 | Pending | -- | -- | -- |
| 12/17/2024 12/17/24 | For Sale | $645,000 | -- | $304 / Sq Ft |
Tax History
| Year | Tax Paid | Tax Assessment Tax Assessment Total Assessment is a certain percentage of the fair market value that is determined by local assessors to be the total taxable value of land and additions on the property. | Land | Improvement |
|---|---|---|---|---|
| 2024 | $6,699 | $578,290 | $253,000 | $325,290 |
| 2023 | $6,284 | $556,830 | $239,000 | $317,830 |
| 2022 | $6,104 | $533,790 | $229,000 | $304,790 |
| 2021 | $5,635 | $480,220 | $191,000 | $289,220 |
| 2020 | $5,163 | $436,290 | $187,000 | $249,290 |
| 2019 | $4,986 | $421,290 | $172,000 | $249,290 |
| 2018 | $4,713 | $409,820 | $163,000 | $246,820 |
| 2017 | $4,540 | $391,010 | $163,000 | $228,010 |
| 2016 | $4,362 | $376,540 | $153,000 | $223,540 |
| 2015 | $4,109 | $368,160 | $149,000 | $219,160 |
| 2014 | $3,973 | $356,780 | $144,000 | $212,780 |
Mortgage History
| Date | Status | Loan Amount | Loan Type |
|---|---|---|---|
| Open | $240,800 | New Conventional | |
| Previous Owner | $250,000 | New Conventional | |
| Previous Owner | $162,000 | No Value Available |
Deed History
| Date | Type | Sale Price | Title Company |
|---|---|---|---|
| Warranty Deed | $301,000 | -- | |
| Deed | $168,000 | -- |
Similar Homes in Springfield, VA
Source: Bright MLS
MLS Number: VAFX2213316
APN: 0804-02100008
- 6821 Floyd Ave
- 6001 Brandon Ave
- 6102 Fox Hill St
- 6610 Stagecoach St
- 6944 Essex Ave
- 6015 Craig St
- 7103 Floyd Ave
- 5914 Dinwiddie St
- 7205 Giles Place
- 7113 Evanston Rd
- 6007 Waynesboro Cir
- 7231 Hillmead Ct
- 7204 Dormont St
- 5409 Montgomery St
- 6426 Meriwether Ln
- 7117 Dalhouse St
- 7319 Bath St
- 7127 Catlett St
- 7116 Dalhouse St
- 6430 Franconia Ct
