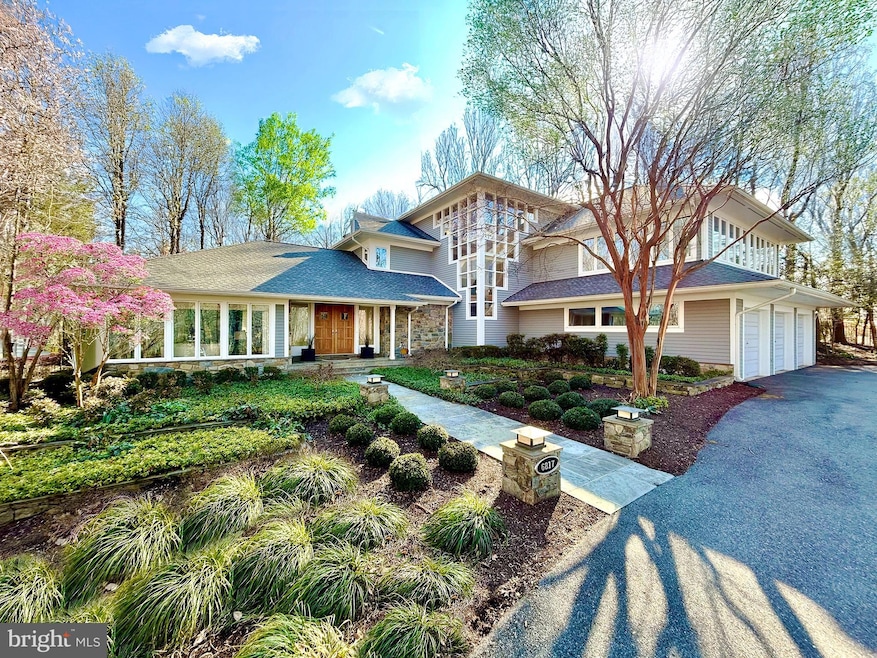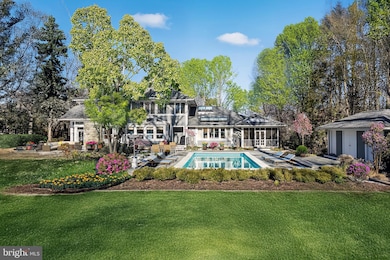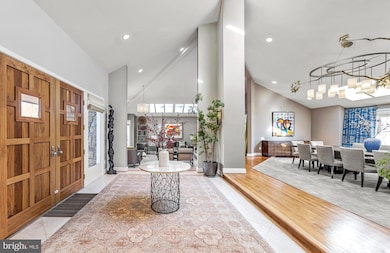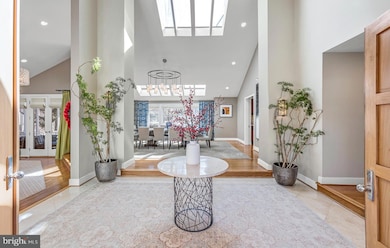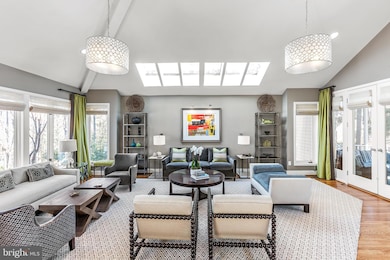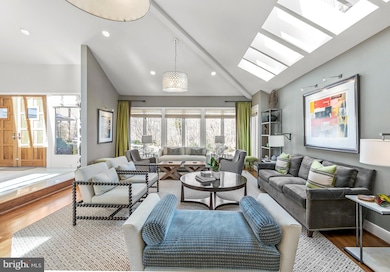
6817 Capri Place Bethesda, MD 20817
Carderock NeighborhoodEstimated payment $21,761/month
Highlights
- Private Pool
- Open Floorplan
- 3 Fireplaces
- Carderock Springs Elementary School Rated A
- Contemporary Architecture
- No HOA
About This Home
***Special Open House, Sunday, April 27th, 2:30-4:30pm!*** featuring a classically trained flutist performing live and poolside for a magical home tour experience-Exceptional modern design often walks a fine line between expansive openness and intimate livability. At 6817 Capri Place, this balance is achieved with remarkable precision. A study in light, form, and spatial relationships, the home seamlessly integrates grand, sun-drenched volumes with human-scale moments of warmth and retreat.Nestled within the prestigious Palisades neighborhood of Bethesda, Maryland, this 8,700-square-foot residence sits on a breathtaking 1.5-acre lot. Designed to embrace its natural surroundings, the home boasts six bedrooms, five full baths, and one half-bath, each space thoughtfully positioned to enhance both privacy and connection.The experience begins at the threshold, where an immediate sense of spatial clarity unfolds. Expansive glazing floods the interiors with natural light, framing dynamic views of the rolling landscape. Nowhere is this more pronounced than in the main living area—a soaring double-height space where walls of glass dissolve the boundary between interior and exterior. From here, sightlines extend seamlessly to the kitchen and a lofted mezzanine, a flexible space that functions as a lounge or, as the current owners have envisioned, a refined home office.The rear elevation is a composition of shifting perspectives, continuously reframing the lush grounds and the striking pool. This interplay between built form and landscape is not merely aesthetic—it’s experiential. Each vantage point offers a distinct dialogue between architecture and nature, a testament to the home’s meticulous planning.Perhaps the most iconic element is the staircase, a sculptural focal point that defines both the home’s facade and its interior experience. More than a means of circulation, it acts as a vertical light well, anchoring the residence while providing a rhythmic architectural counterpoint to the surrounding openness. Moving through this space is not simply passage—it is an event, a moment of engagement with the home’s design philosophy.6817 Capri Place is not just a residence; it is a statement of modernist refinement, where architecture, landscape, and daily living converge in perfect harmony. This is contemporary luxury at its most intentional.
Open House Schedule
-
Sunday, April 27, 20252:30 to 4:30 pm4/27/2025 2:30:00 PM +00:004/27/2025 4:30:00 PM +00:00Add to Calendar
Home Details
Home Type
- Single Family
Est. Annual Taxes
- $27,502
Year Built
- Built in 1987
Lot Details
- 1.41 Acre Lot
- Northwest Facing Home
- Property is zoned RE2C
Parking
- 3 Car Direct Access Garage
- 2 Driveway Spaces
- Front Facing Garage
Home Design
- Contemporary Architecture
- Block Foundation
- Poured Concrete
- Frame Construction
Interior Spaces
- Property has 4 Levels
- Open Floorplan
- 3 Fireplaces
Kitchen
- Built-In Range
- Microwave
- Dishwasher
- Disposal
Bedrooms and Bathrooms
Basement
- Connecting Stairway
- Basement with some natural light
Pool
- Private Pool
Utilities
- Central Heating and Cooling System
- Natural Gas Water Heater
Community Details
- No Home Owners Association
- The Palisades Subdivision
Listing and Financial Details
- Tax Lot 5
- Assessor Parcel Number 161002102372
Map
Home Values in the Area
Average Home Value in this Area
Tax History
| Year | Tax Paid | Tax Assessment Tax Assessment Total Assessment is a certain percentage of the fair market value that is determined by local assessors to be the total taxable value of land and additions on the property. | Land | Improvement |
|---|---|---|---|---|
| 2024 | $27,502 | $2,326,400 | $0 | $0 |
| 2023 | $24,656 | $2,141,700 | $0 | $0 |
| 2022 | $21,550 | $1,957,000 | $583,000 | $1,374,000 |
| 2021 | $21,355 | $1,953,000 | $0 | $0 |
| 2020 | $21,355 | $1,949,000 | $0 | $0 |
| 2019 | $21,282 | $1,945,000 | $583,000 | $1,362,000 |
| 2018 | $21,312 | $1,945,000 | $583,000 | $1,362,000 |
| 2017 | $21,705 | $1,945,000 | $0 | $0 |
| 2016 | -- | $2,208,500 | $0 | $0 |
| 2015 | $19,604 | $2,073,633 | $0 | $0 |
| 2014 | $19,604 | $1,938,767 | $0 | $0 |
Property History
| Date | Event | Price | Change | Sq Ft Price |
|---|---|---|---|---|
| 03/11/2025 03/11/25 | For Sale | $3,495,000 | +34.4% | $399 / Sq Ft |
| 04/16/2013 04/16/13 | Sold | $2,600,000 | -7.0% | $297 / Sq Ft |
| 01/29/2013 01/29/13 | Pending | -- | -- | -- |
| 10/12/2012 10/12/12 | For Sale | $2,795,000 | -- | $319 / Sq Ft |
Deed History
| Date | Type | Sale Price | Title Company |
|---|---|---|---|
| Deed | -- | None Listed On Document | |
| Deed | $2,600,000 | Fidelity Natl Title Ins Co | |
| Deed | $1,700,000 | -- | |
| Deed | $1,700,000 | -- | |
| Interfamily Deed Transfer | $1,700,000 | Title Resources Guaranty Com | |
| Deed | $1,700,000 | -- | |
| Deed | $1,700,000 | -- | |
| Deed | -- | -- | |
| Deed | $115,000 | -- |
Mortgage History
| Date | Status | Loan Amount | Loan Type |
|---|---|---|---|
| Previous Owner | $1,450,000 | Adjustable Rate Mortgage/ARM | |
| Previous Owner | $144,000 | Credit Line Revolving | |
| Previous Owner | $1,355,300 | Stand Alone Second | |
| Previous Owner | $1,360,000 | Adjustable Rate Mortgage/ARM | |
| Previous Owner | $1,360,000 | Adjustable Rate Mortgage/ARM |
Similar Homes in the area
Source: Bright MLS
MLS Number: MDMC2169328
APN: 10-02102372
- 6801 Capri Place
- 8609 Country Club Dr
- 8601 Carlynn Dr
- 8409 Carlynn Dr
- 8501 River Rock Terrace
- 8920 Saunders Ln
- 9 Persimmon Ct
- 8300 Tomlinson Ave
- 9200 Town Gate Ln
- 7032 Buxton Terrace
- 6919 Anchorage Dr
- 18 Holly Leaf Ct
- 6411 83rd Place
- 6427 83rd Place
- 6629 81st St
- 7807 Fox Gate Ct
- 8109 Autumn Gate Ln
- 8222 Lilly Stone Dr
- 612 Rivercrest Dr
- 0 Fenway Rd
