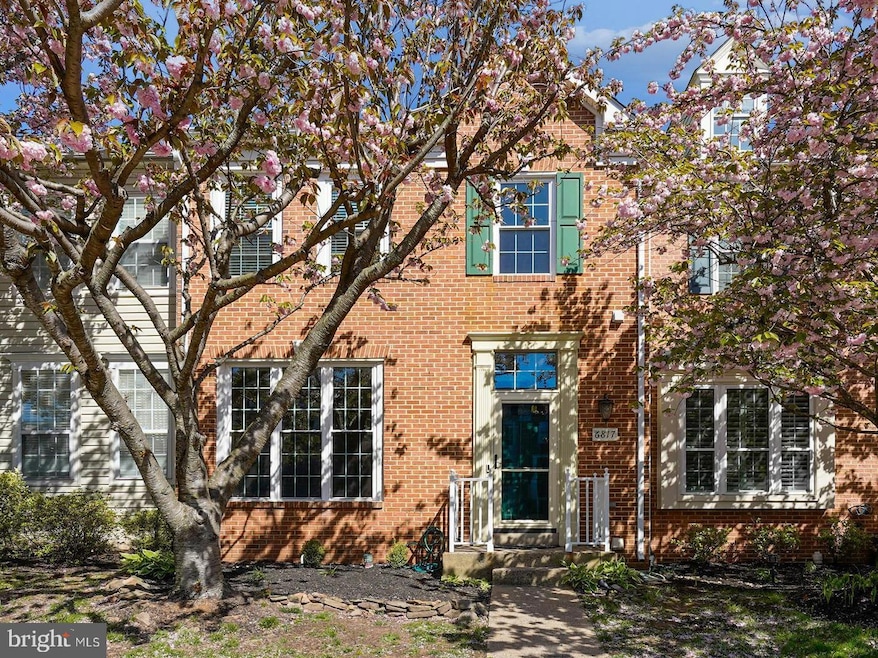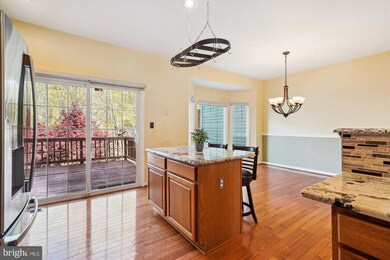
6817 Cedar Loch Ct Centreville, VA 20121
Bull Run NeighborhoodEstimated payment $4,236/month
Highlights
- View of Trees or Woods
- Open Floorplan
- Clubhouse
- Liberty Middle School Rated A-
- Colonial Architecture
- Deck
About This Home
Tucked away in a peaceful neighborhood, this 3-level townhome has touches of a single-family feel—without the high-maintenance hassle. The main level is open and inviting, with 9-foot ceilings, hardwood floors, and big windows that flood the space with natural light. The open kitchen checks all the boxes: brand-new stainless-steel appliances, granite countertops, and a center island perfect for everything from quick breakfasts to impromptu dinner parties. Step out onto the deck and enjoy your morning coffee with a view—it backs to trees, not neighbors. Upstairs, the primary suite feels like a private retreat with its arched ceilings, double-door entry, walk-in closet, and a beautifully renovated bathroom featuring a walk-in shower and double vanity. Two more spacious bedrooms share an updated full bath. The lower level adds even more flexibility: a large rec room with a cozy fireplace, a bonus room for your gym, office, or guest space, a full bath, laundry area, and access to a paved patio and grassy yard. You’ll have two reserved parking spots, lots of visitor parking, and quick access to Braddock Rd, I-66, Rt 28 & 29. Shops, dining, parks, and entertainment are just minutes away—because convenience should come standard.
Townhouse Details
Home Type
- Townhome
Est. Annual Taxes
- $6,668
Year Built
- Built in 1995
Lot Details
- 1,760 Sq Ft Lot
- Backs To Open Common Area
- Cul-De-Sac
- Back Yard Fenced
- Backs to Trees or Woods
- Property is in very good condition
HOA Fees
- $108 Monthly HOA Fees
Home Design
- Colonial Architecture
- Asphalt Roof
- Vinyl Siding
- Brick Front
- Concrete Perimeter Foundation
Interior Spaces
- Property has 3 Levels
- Open Floorplan
- Vaulted Ceiling
- Ceiling Fan
- 1 Fireplace
- Double Pane Windows
- Bay Window
- Window Screens
- Sliding Doors
- Six Panel Doors
- Family Room
- Living Room
- Den
- Game Room
- Workshop
- Views of Woods
Kitchen
- Breakfast Area or Nook
- Eat-In Kitchen
- Gas Oven or Range
- Built-In Microwave
- Ice Maker
- Dishwasher
- Kitchen Island
- Disposal
Bedrooms and Bathrooms
- 3 Bedrooms
- En-Suite Primary Bedroom
Laundry
- Laundry Room
- Dryer
Finished Basement
- Walk-Out Basement
- Basement Fills Entire Space Under The House
- Rear Basement Entry
Parking
- On-Street Parking
- 2 Assigned Parking Spaces
Outdoor Features
- Deck
- Patio
Location
- Property is near a park
Utilities
- Forced Air Heating and Cooling System
- Humidifier
- Vented Exhaust Fan
- Natural Gas Water Heater
- Multiple Phone Lines
- Cable TV Available
Listing and Financial Details
- Tax Lot 45
- Assessor Parcel Number 0653 12 0045
Community Details
Overview
- Compton Village HOA
- Built by COMSTOCK HOMES
- Compton Village Subdivision, Westport Floorplan
- Planned Unit Development
Amenities
- Common Area
- Clubhouse
- Community Center
- Party Room
Recreation
- Community Playground
- Community Pool
- Bike Trail
Map
Home Values in the Area
Average Home Value in this Area
Tax History
| Year | Tax Paid | Tax Assessment Tax Assessment Total Assessment is a certain percentage of the fair market value that is determined by local assessors to be the total taxable value of land and additions on the property. | Land | Improvement |
|---|---|---|---|---|
| 2024 | $6,183 | $533,710 | $155,000 | $378,710 |
| 2023 | $5,942 | $526,500 | $155,000 | $371,500 |
| 2022 | $5,416 | $473,590 | $125,000 | $348,590 |
| 2021 | $4,962 | $422,870 | $110,000 | $312,870 |
| 2020 | $4,752 | $401,540 | $100,000 | $301,540 |
| 2019 | $4,435 | $374,770 | $100,000 | $274,770 |
| 2018 | $4,072 | $354,070 | $92,000 | $262,070 |
| 2017 | $4,111 | $354,070 | $92,000 | $262,070 |
| 2016 | $4,041 | $348,850 | $90,000 | $258,850 |
| 2015 | $3,893 | $348,850 | $90,000 | $258,850 |
| 2014 | $3,610 | $324,170 | $85,000 | $239,170 |
Property History
| Date | Event | Price | Change | Sq Ft Price |
|---|---|---|---|---|
| 04/23/2025 04/23/25 | Price Changed | $640,000 | -3.0% | $313 / Sq Ft |
| 04/19/2025 04/19/25 | For Sale | $660,000 | +75.8% | $323 / Sq Ft |
| 04/24/2015 04/24/15 | Sold | $375,500 | -4.7% | $182 / Sq Ft |
| 02/17/2015 02/17/15 | Pending | -- | -- | -- |
| 02/13/2015 02/13/15 | For Sale | $394,000 | -- | $191 / Sq Ft |
Deed History
| Date | Type | Sale Price | Title Company |
|---|---|---|---|
| Warranty Deed | $375,500 | Nationwide Title Clearing Inc | |
| Warranty Deed | $375,500 | -- | |
| Warranty Deed | $440,000 | -- | |
| Deed | $181,000 | -- | |
| Deed | $164,375 | -- |
Mortgage History
| Date | Status | Loan Amount | Loan Type |
|---|---|---|---|
| Open | $86,000 | Credit Line Revolving | |
| Closed | $86,000 | Credit Line Revolving | |
| Open | $263,000 | New Conventional | |
| Closed | $263,000 | New Conventional | |
| Previous Owner | $356,860 | New Conventional | |
| Previous Owner | $352,000 | New Conventional | |
| Previous Owner | $144,800 | No Value Available | |
| Previous Owner | $167,600 | No Value Available |
Similar Homes in Centreville, VA
Source: Bright MLS
MLS Number: VAFX2234394
APN: 0653-12-0045
- 6817 Cedar Loch Ct
- 6869 Ridge Water Ct
- 6710 Hartwood Ln
- 6731 Jenny Leigh Ct
- 14415 Compton Rd
- 14505 Castleford Ct
- LOT 60 Compton Rd
- 6517 Wheat Mill Way
- 6611 Skylemar Trail
- 6832 Compton Heights Cir
- 6412 Emerald Green Ct
- 6833 Compton Heights Cir
- 6422 Muster Ct
- 14124 Honey Hill Ct
- 6369 Saint Timothys Ln
- 6377 Generals Ct
- 14140 Betsy Ross Ln
- 13907 Whetstone Manor Ct
- 6906 Newby Hall Ct
- 6451 Springhouse Cir






