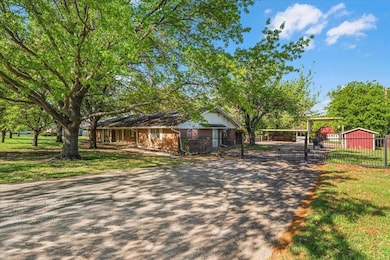
6817 Meadow Rd North Richland Hills, TX 76182
Morgan Meadows NeighborhoodEstimated payment $3,492/month
Highlights
- In Ground Pool
- Traditional Architecture
- Electric Gate
- Smithfield Elementary School Rated A
- Covered patio or porch
- Security Gate
About This Home
CALLING ALL HOME BUYERS, INVESTORS & DIY DREAMERS! Here’s your chance to unlock the potential of a true hidden gem! Whether you're looking to renovate and flip, expand your real estate portfolio, or design the perfect forever home, this property offers endless possibilities. Bursting with character, charm, and opportunity, it’s just waiting for the right buyer with a vision and a little elbow grease to bring it back to life. Nestled in a safe, welcoming neighborhood. The canvas is blank, all it needs is you! Foundation has been fully updated. HVAC and roof are both in great condition! Buyer and buyers agent to verify all information. No survey, buyer to purchase a new one.
Home Details
Home Type
- Single Family
Est. Annual Taxes
- $8,416
Year Built
- Built in 1966
Lot Details
- 1.36 Acre Lot
- Gated Home
- Wood Fence
- Aluminum or Metal Fence
- Large Grassy Backyard
Home Design
- Traditional Architecture
- Brick Exterior Construction
- Slab Foundation
- Shingle Roof
Interior Spaces
- 2,858 Sq Ft Home
- 1-Story Property
- Ceiling Fan
- Living Room with Fireplace
- Security Gate
- Washer and Electric Dryer Hookup
Kitchen
- Electric Oven
- Electric Cooktop
- Dishwasher
- Trash Compactor
Flooring
- Carpet
- Laminate
- Concrete
Bedrooms and Bathrooms
- 3 Bedrooms
- 2 Full Bathrooms
Parking
- No Garage
- 2 Detached Carport Spaces
- Drive Through
- Driveway
- Electric Gate
Accessible Home Design
- Accessibility Features
- Accessible Entrance
Outdoor Features
- In Ground Pool
- Covered patio or porch
- Outdoor Storage
- Rain Gutters
Schools
- Smithfield Elementary And Middle School
- Birdville High School
Utilities
- Central Heating and Cooling System
- Cable TV Available
Community Details
- Morgan Meadows Sub Subdivision
Listing and Financial Details
- Legal Lot and Block 6 / 3
- Assessor Parcel Number 01816063
- $8,416 per year unexempt tax
Map
Home Values in the Area
Average Home Value in this Area
Tax History
| Year | Tax Paid | Tax Assessment Tax Assessment Total Assessment is a certain percentage of the fair market value that is determined by local assessors to be the total taxable value of land and additions on the property. | Land | Improvement |
|---|---|---|---|---|
| 2024 | $8,416 | $387,822 | $277,000 | $110,822 |
| 2023 | $8,137 | $370,949 | $277,000 | $93,949 |
| 2022 | $6,387 | $337,798 | $277,000 | $60,798 |
| 2021 | $6,140 | $276,109 | $170,000 | $106,109 |
| 2020 | $5,581 | $292,852 | $156,400 | $136,452 |
| 2019 | $5,251 | $296,912 | $156,400 | $140,512 |
| 2018 | $2,549 | $181,283 | $156,400 | $24,883 |
| 2017 | $4,434 | $237,432 | $156,400 | $81,032 |
| 2016 | $4,031 | $149,821 | $35,000 | $114,821 |
| 2015 | $2,692 | $172,000 | $35,000 | $137,000 |
| 2014 | $2,692 | $172,000 | $35,000 | $137,000 |
Property History
| Date | Event | Price | Change | Sq Ft Price |
|---|---|---|---|---|
| 04/17/2025 04/17/25 | Pending | -- | -- | -- |
| 04/10/2025 04/10/25 | For Sale | $500,000 | -- | $175 / Sq Ft |
Deed History
| Date | Type | Sale Price | Title Company |
|---|---|---|---|
| Deed | -- | Pacific Waters Title | |
| Warranty Deed | -- | Commonwealth Land Title |
Mortgage History
| Date | Status | Loan Amount | Loan Type |
|---|---|---|---|
| Open | $436,000 | New Conventional | |
| Previous Owner | $95,100 | Stand Alone First | |
| Previous Owner | $77,200 | Unknown | |
| Previous Owner | $77,200 | Unknown |
Similar Homes in North Richland Hills, TX
Source: North Texas Real Estate Information Systems (NTREIS)
MLS Number: 20899159
APN: 01816063
- 7548 Hightower Dr
- 6913 Post Oak Dr
- 7521 Chapman Rd
- 7513 Chapman Rd
- 7013 Post Oak Dr
- 7132 Goodnight Ranch Rd
- 7301 Frances Ct
- 7525 Teakwood Ct
- 7008 Windhaven Rd
- 7301 Chapman Dr
- 7009 Goodnight Ranch Rd
- 7447 Sandhurst Ln N
- 7141 Romford Way
- 7048 Green Ridge Trail
- 6493 Central Ave
- 7117 Smithfield Rd
- 7504 Connie Ln
- 6955 Crabtree Ln
- 6440 Buckingham Trail
- 6700 Megan Ln






