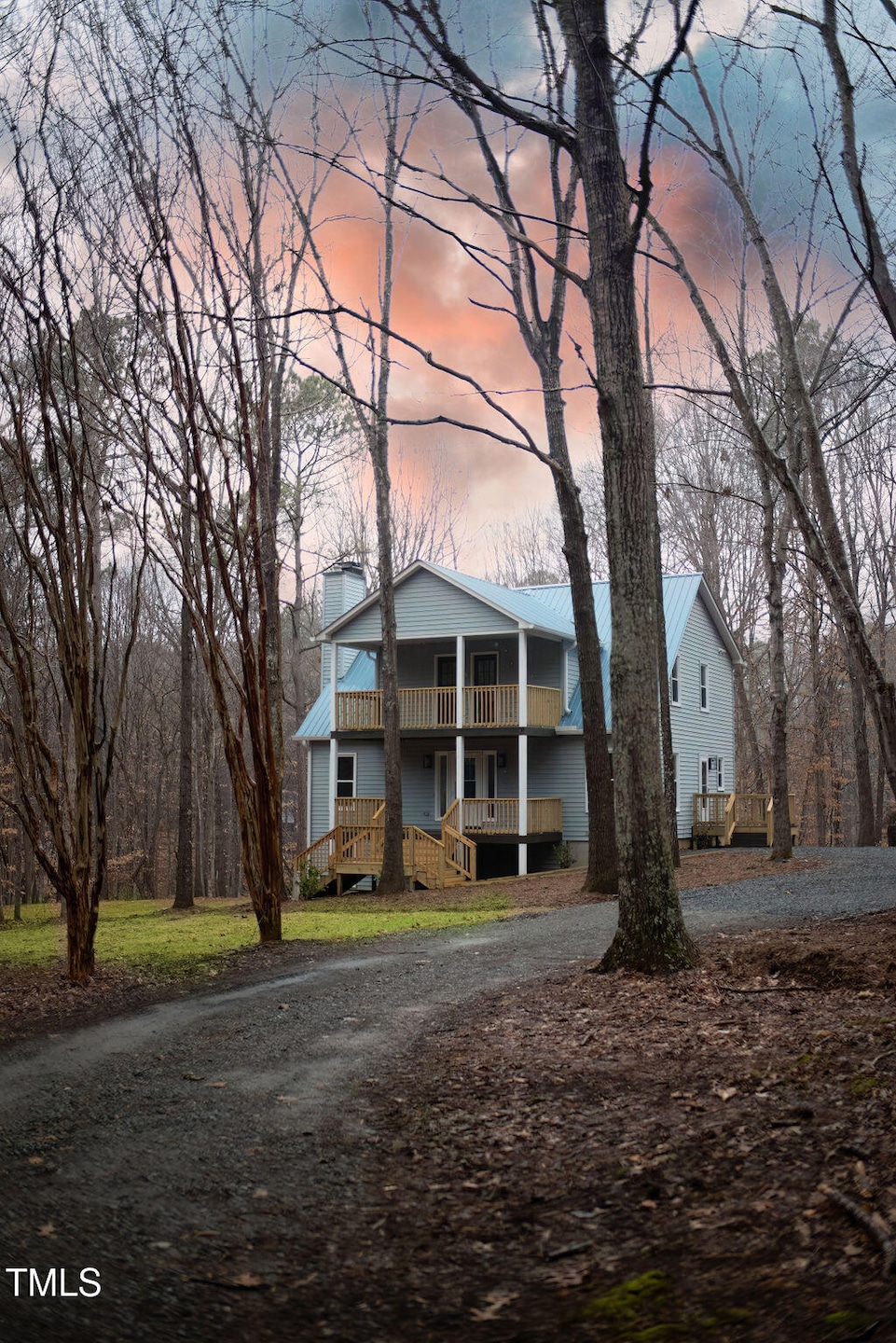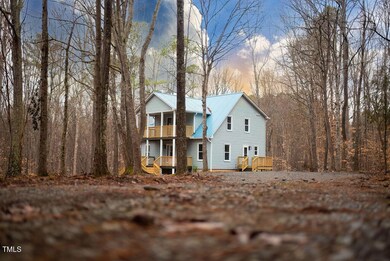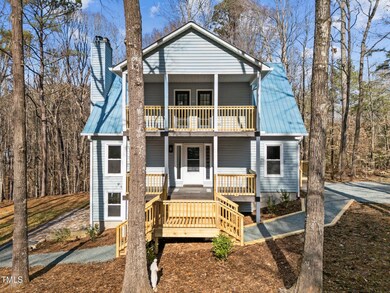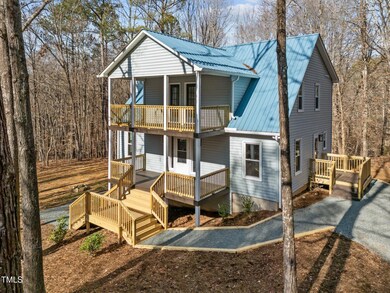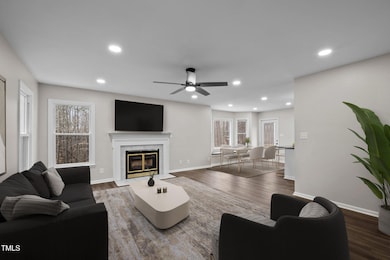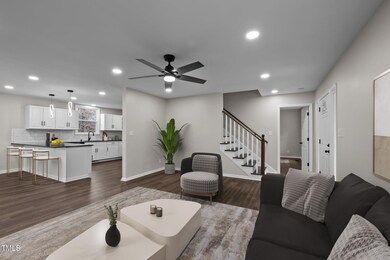
6817 Ramblewood Dr Hillsborough, NC 27278
Bingham NeighborhoodHighlights
- Deck
- Wooded Lot
- Main Floor Bedroom
- Cedar Ridge High Rated A-
- Traditional Architecture
- Granite Countertops
About This Home
As of March 2025Welcome to your own personal paradise.
Retreat to this beautifully updated, 2 story home nestled in the tranquility of a 5 plus acre wooded lot. Have your morning coffee on the large deck, under a canopy of mature trees while watching the deer. Or listen to the rain on the metal roof. Updates include new windows, new water heater, new countertops, new floors, and new appliances.
Enjoy multilevel decks, and outdoor spaces. The semi finished walk out basement provides a great bonus area. The main floor boasts an open concept dining/living room, with LVP floors, newly updated kitchen, and laundry along with full bath and guest suite/ office/ flex space . Upstairs you will find 3 bedrooms and 2 full bathrooms, with an abundance of natural light. This gem of a location is convenient to all Hillsborough has to offer, while still secluded enough to offer the privacy you desire. Convenient to Durham/Chapel Hill, as well.
Home Details
Home Type
- Single Family
Est. Annual Taxes
- $2,891
Year Built
- Built in 1995
Lot Details
- 5.45 Acre Lot
- Wooded Lot
- Property is zoned R1 AR
HOA Fees
- $25 Monthly HOA Fees
Home Design
- Traditional Architecture
- Permanent Foundation
- Metal Roof
- Masonite
Interior Spaces
- 1,883 Sq Ft Home
- 2-Story Property
- Smooth Ceilings
- Ceiling Fan
- Wood Burning Fireplace
- Living Room with Fireplace
- Combination Kitchen and Dining Room
- Home Office
Kitchen
- Electric Range
- Dishwasher
- Granite Countertops
Flooring
- Tile
- Luxury Vinyl Tile
Bedrooms and Bathrooms
- 3 Bedrooms
- Main Floor Bedroom
- Walk-In Closet
- 3 Full Bathrooms
- Separate Shower in Primary Bathroom
- Bathtub with Shower
- Walk-in Shower
Laundry
- Laundry Room
- Laundry on main level
Unfinished Basement
- Exterior Basement Entry
- Natural lighting in basement
Parking
- 4 Parking Spaces
- Circular Driveway
- Gravel Driveway
- 4 Open Parking Spaces
Outdoor Features
- Deck
- Front Porch
Schools
- Grady Brown Elementary School
- A L Stanback Middle School
- Cedar Ridge High School
Utilities
- Forced Air Heating and Cooling System
- Heat Pump System
- Well
- Electric Water Heater
- Septic Tank
Community Details
- Association fees include road maintenance
- Sandra Murray Association, Phone Number (919) 219-3769
- Dairyland Estates Subdivision
Listing and Financial Details
- Assessor Parcel Number 9840776584
Map
Home Values in the Area
Average Home Value in this Area
Property History
| Date | Event | Price | Change | Sq Ft Price |
|---|---|---|---|---|
| 03/26/2025 03/26/25 | Sold | $565,000 | -0.7% | $300 / Sq Ft |
| 02/26/2025 02/26/25 | Pending | -- | -- | -- |
| 02/14/2025 02/14/25 | For Sale | $569,000 | -- | $302 / Sq Ft |
Tax History
| Year | Tax Paid | Tax Assessment Tax Assessment Total Assessment is a certain percentage of the fair market value that is determined by local assessors to be the total taxable value of land and additions on the property. | Land | Improvement |
|---|---|---|---|---|
| 2024 | $3,029 | $305,700 | $119,400 | $186,300 |
| 2023 | $2,948 | $305,700 | $119,400 | $186,300 |
| 2022 | $2,905 | $305,700 | $119,400 | $186,300 |
| 2021 | $2,836 | $305,700 | $119,400 | $186,300 |
| 2020 | $2,444 | $245,900 | $72,300 | $173,600 |
| 2018 | $2,391 | $245,900 | $72,300 | $173,600 |
| 2017 | $2,492 | $245,900 | $72,300 | $173,600 |
| 2016 | $2,492 | $251,580 | $67,378 | $184,202 |
| 2015 | $2,467 | $251,580 | $67,378 | $184,202 |
| 2014 | $2,447 | $251,580 | $67,378 | $184,202 |
Mortgage History
| Date | Status | Loan Amount | Loan Type |
|---|---|---|---|
| Open | $452,000 | New Conventional | |
| Closed | $452,000 | New Conventional | |
| Previous Owner | $63,000 | Stand Alone Refi Refinance Of Original Loan | |
| Previous Owner | $83,000 | Credit Line Revolving |
Deed History
| Date | Type | Sale Price | Title Company |
|---|---|---|---|
| Warranty Deed | $565,000 | South City Title | |
| Warranty Deed | $565,000 | South City Title | |
| Warranty Deed | $375,000 | None Listed On Document | |
| Warranty Deed | $306,000 | None Listed On Document | |
| Interfamily Deed Transfer | -- | None Available | |
| Interfamily Deed Transfer | -- | -- |
Similar Homes in Hillsborough, NC
Source: Doorify MLS
MLS Number: 10076574
APN: 9840776584
- 7815 Dodsons Crossroads
- 20.4 Acres Dodsons Crossroads
- 3604 Pasture Rd Unit 27278
- 8430 Orange Grove Rd
- Homesite3a Greenbrae
- 1 Buckhorn Rd
- 4b Millbrook Cir
- Lot 1c Millbrook Cir
- 2b Millbrook Cir
- 212 Whirlaway Ln
- 1040 Millbrook Cir
- 1026 Millbrook Cir
- Lot 11 Gallant Fox Crossing
- 9501 Coachway
- 1604 Meadow Ln
- 1601 Dairyland Rd
- 1332 Stallings Rd
- 5018 Silver Fox Ln
- 127 Sanderway Dr
- 1011 Wood Sage Dr
