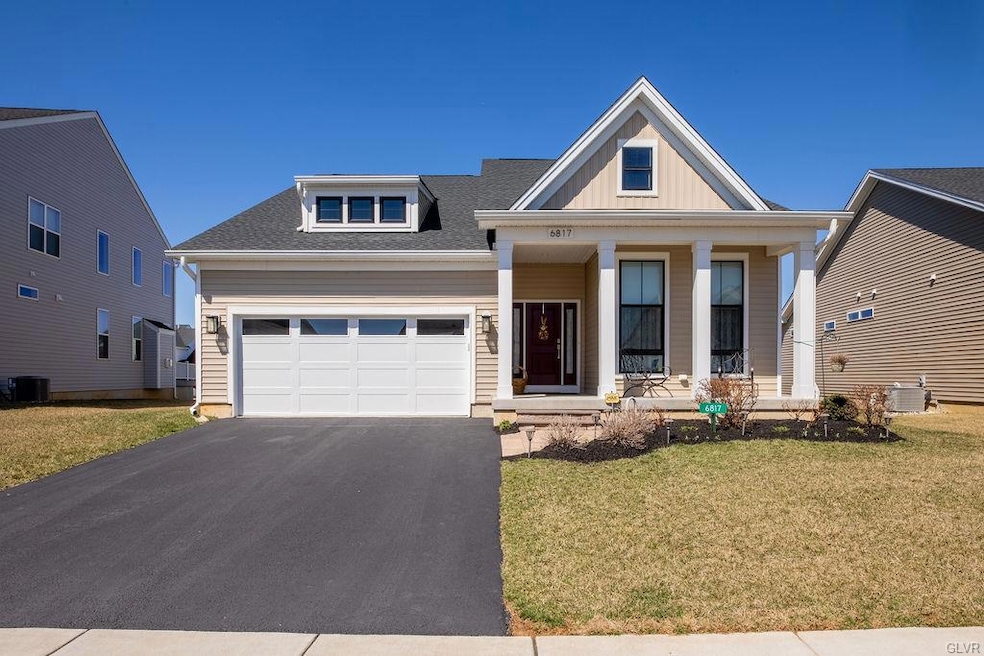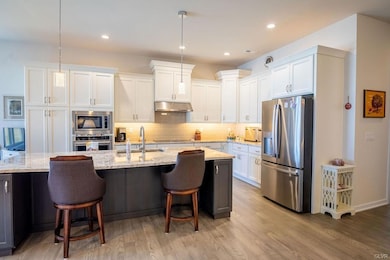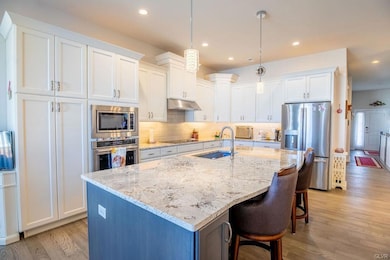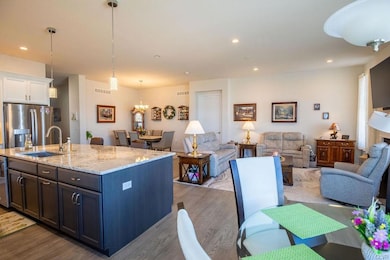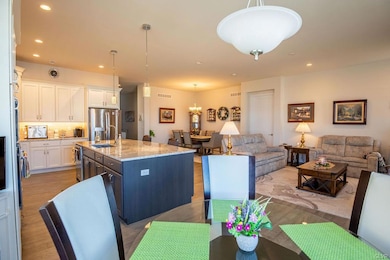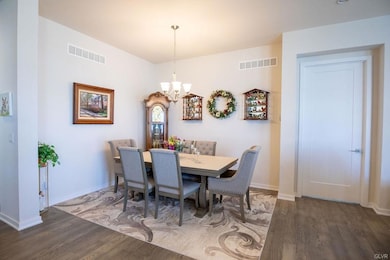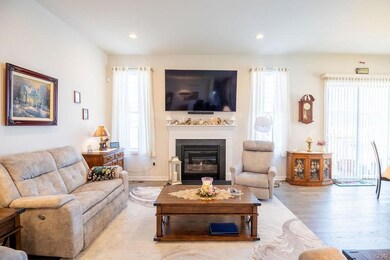
6817 Sycamore Dr Bath, PA 18014
Bath NeighborhoodEstimated payment $5,011/month
Highlights
- Senior Community
- Living Room with Fireplace
- Den
- Deck
- Wood Flooring
- Porch
About This Home
The time is now to enjoy 55 plus living in this Gold Star Regency at Creekside Toll Brothers Community. This Blenheim model offers 2 bedrooms 2 full baths and a dedicated office. You will enjoy the gourmet kitchen with oversized granite island, under cabinet lighting, 4 x 12 tile backsplash plus upgraded kitchen aid appliances. The open concept floor plan makes this great space for entertaining and everyday living. A gas fireplace in the grate room makes it cozy and all main areas have upgraded Shaw Blue Bell 5 “ white oak engineered hardwood. The primary bedroom suite has two closets that leads to the bathroom which has 12 x 24 tile, frameless shower door, and a safety shower bar. Did I mention the FINISHED BASEMENT with storage and a workshop ? Outback is a 16 x 20 composite deck with views of the pond and the front has a cute porch with upgraded landscape and walkway . Two zone heating and state of the art security system are great features . Are you ready to learn pickleball, bocce ball or enjoy the clubhouse with fitness center and outdoor pool and feel like you are on vacation year round ?? No more grass or snow to do here. Close to hospitals, highways and shopping .
Home Details
Home Type
- Single Family
Est. Annual Taxes
- $7,070
Year Built
- Built in 2022
Lot Details
- 8,450 Sq Ft Lot
- Level Lot
- Property is zoned A/RR-AGRICULTURAL/RURAL RESIDENTIAL
HOA Fees
- $355 Monthly HOA Fees
Home Design
- Poured Concrete
- Asphalt Roof
- Radon Mitigation System
- Vinyl Construction Material
Interior Spaces
- 1,901 Sq Ft Home
- 1-Story Property
- Ceiling Fan
- Gas Fireplace
- Entrance Foyer
- Family Room Downstairs
- Living Room with Fireplace
- Dining Room
- Den
- Utility Room
- Laundry on main level
- Home Security System
Kitchen
- Eat-In Kitchen
- Built-In Oven
- Electric Cooktop
- Microwave
- Dishwasher
- ENERGY STAR Qualified Appliances
- Kitchen Island
- Disposal
Flooring
- Wood
- Wall to Wall Carpet
- Ceramic Tile
Bedrooms and Bathrooms
- 2 Bedrooms
- 2 Full Bathrooms
Basement
- Basement Fills Entire Space Under The House
- Basement Window Egress
Parking
- 2 Car Attached Garage
- Garage Door Opener
- Off-Street Parking
Outdoor Features
- Deck
- Porch
Utilities
- Forced Air Zoned Heating and Cooling System
- Heating System Uses Gas
- 101 to 200 Amp Service
- Gas Water Heater
Community Details
- Senior Community
- Regency At Creekside Meadows Subdivision
Listing and Financial Details
- Assessor Parcel Number L6 15 8-195 0508
Map
Home Values in the Area
Average Home Value in this Area
Tax History
| Year | Tax Paid | Tax Assessment Tax Assessment Total Assessment is a certain percentage of the fair market value that is determined by local assessors to be the total taxable value of land and additions on the property. | Land | Improvement |
|---|---|---|---|---|
| 2025 | $1,038 | $96,100 | $22,100 | $74,000 |
| 2024 | $7,016 | $96,100 | $22,100 | $74,000 |
| 2023 | $7,016 | $96,100 | $22,100 | $74,000 |
| 2022 | $37 | $500 | $500 | $0 |
| 2021 | $37 | $500 | $500 | $0 |
Property History
| Date | Event | Price | Change | Sq Ft Price |
|---|---|---|---|---|
| 04/12/2025 04/12/25 | Pending | -- | -- | -- |
| 04/01/2025 04/01/25 | For Sale | $730,000 | +16.7% | $384 / Sq Ft |
| 07/26/2022 07/26/22 | Sold | $625,772 | +6.1% | $333 / Sq Ft |
| 03/13/2022 03/13/22 | Price Changed | $589,995 | +1.0% | $314 / Sq Ft |
| 02/14/2022 02/14/22 | Price Changed | $583,995 | +0.7% | $310 / Sq Ft |
| 02/13/2022 02/13/22 | Price Changed | $579,995 | +9.4% | $308 / Sq Ft |
| 01/28/2022 01/28/22 | Price Changed | $529,995 | +1.9% | $282 / Sq Ft |
| 01/09/2022 01/09/22 | For Sale | $519,995 | -- | $276 / Sq Ft |
Deed History
| Date | Type | Sale Price | Title Company |
|---|---|---|---|
| Deed | $625,772 | Westminster Abstract Company |
Similar Homes in Bath, PA
Source: Greater Lehigh Valley REALTORS®
MLS Number: 754515
APN: L6 15 8-195 0508
