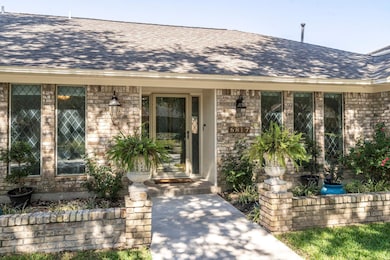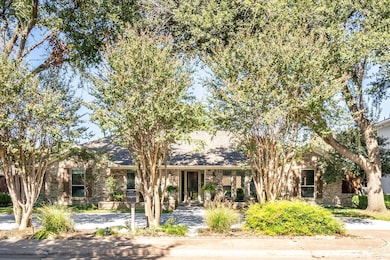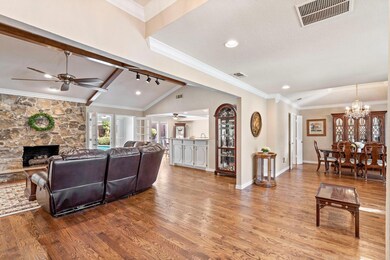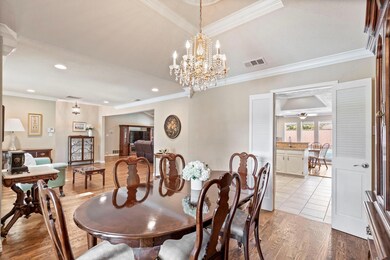
6817 Topsfield Dr Dallas, TX 75231
Merriman Park Estates NeighborhoodHighlights
- In Ground Pool
- Open Floorplan
- Ranch Style House
- Merriman Park Elementary School Rated A-
- Vaulted Ceiling
- Wood Flooring
About This Home
As of February 2025Nestled in the highly sought-after Merriman Park Estates neighborhood, this charming 2900+ square-foot home has an open floor plan perfect for living and entertaining. The living and dining areas boast gorgeous hardwood floors with a large stone fireplace and views to the backyard. The game room addition has floor to ceiling windows with sweeping views of the backyard as well. Four bedrooms and two-and-a-half baths provide plenty of space for your family and guests to build lifelong memories. And the kitchen has been updated with granite countertops, loads of lighting, fresh white paint and beautiful KitchenAid stainless steel appliances. Outside, the home offers a cozy, low-maintenance yard, just the right size for light gardening or enjoying the outdoors without too much upkeep. A pristine sparkling pool provides hours of entertainment for those hot summer days. Merriman Park Estates is one of Dallas' hidden gems with its own beautiful family park and a trailhead that connects it to the North Dallas Trail System. Plus, the neighborhood's proximity to top-rated schools, shopping, and dining ensures you won't have to sacrifice convenience for tranquility. Don't miss this opportunity at a fantastic home in an incredible neighborhood!
Last Agent to Sell the Property
Dave Perry Miller Real Estate Brokerage Phone: 214-572-1400 License #0696731

Home Details
Home Type
- Single Family
Est. Annual Taxes
- $4,794
Year Built
- Built in 1974
Lot Details
- 9,932 Sq Ft Lot
- Wood Fence
- Landscaped
- Interior Lot
- Sprinkler System
- Few Trees
HOA Fees
- $8 Monthly HOA Fees
Parking
- 2-Car Garage with one garage door
- Inside Entrance
- Alley Access
- Parking Deck
- Rear-Facing Garage
- Garage Door Opener
- Circular Driveway
Home Design
- Ranch Style House
- Brick Exterior Construction
- Slab Foundation
- Composition Roof
Interior Spaces
- 2,946 Sq Ft Home
- Open Floorplan
- Vaulted Ceiling
- Ceiling Fan
- Gas Log Fireplace
- Living Room with Fireplace
- Burglar Security System
Kitchen
- Eat-In Kitchen
- Double Oven
- Built-In Gas Range
- Microwave
- Dishwasher
- Granite Countertops
- Disposal
Flooring
- Wood
- Carpet
- Ceramic Tile
Bedrooms and Bathrooms
- 4 Bedrooms
- Walk-In Closet
Outdoor Features
- In Ground Pool
- Rain Gutters
Schools
- Merriman Park Elementary School
- Forest Meadow Middle School
- Lake Highlands School
Utilities
- Window Unit Cooling System
- Central Heating and Cooling System
- Heating System Uses Natural Gas
- Underground Utilities
- Individual Gas Meter
- Tankless Water Heater
- High Speed Internet
- Cable TV Available
Community Details
- Voluntary home owners association
- Association fees include ground maintenance, maintenance structure, security
- Neighborhood Management HOA
- Merriman Park Estates Subdivision
Listing and Financial Details
- Legal Lot and Block 3 / F
- Assessor Parcel Number 00000763265500000
- $18,836 per year unexempt tax
Map
Home Values in the Area
Average Home Value in this Area
Property History
| Date | Event | Price | Change | Sq Ft Price |
|---|---|---|---|---|
| 02/25/2025 02/25/25 | Sold | -- | -- | -- |
| 01/30/2025 01/30/25 | Pending | -- | -- | -- |
| 01/17/2025 01/17/25 | For Sale | $849,900 | -- | $288 / Sq Ft |
Tax History
| Year | Tax Paid | Tax Assessment Tax Assessment Total Assessment is a certain percentage of the fair market value that is determined by local assessors to be the total taxable value of land and additions on the property. | Land | Improvement |
|---|---|---|---|---|
| 2023 | $4,794 | $777,030 | $400,000 | $377,030 |
| 2022 | $16,775 | $637,830 | $335,000 | $302,830 |
| 2021 | $14,813 | $532,700 | $335,000 | $197,700 |
| 2020 | $13,798 | $489,160 | $250,000 | $239,160 |
| 2019 | $14,052 | $475,830 | $250,000 | $225,830 |
| 2018 | $12,992 | $459,540 | $250,000 | $209,540 |
| 2017 | $11,485 | $406,230 | $250,000 | $156,230 |
| 2016 | $10,490 | $371,040 | $200,000 | $171,040 |
| 2015 | $5,416 | $338,980 | $125,000 | $213,980 |
| 2014 | $5,416 | $330,100 | $125,000 | $205,100 |
Mortgage History
| Date | Status | Loan Amount | Loan Type |
|---|---|---|---|
| Open | $652,000 | New Conventional | |
| Previous Owner | $49,999 | Credit Line Revolving | |
| Previous Owner | $159,100 | No Value Available |
Deed History
| Date | Type | Sale Price | Title Company |
|---|---|---|---|
| Deed | -- | None Listed On Document | |
| Special Warranty Deed | -- | None Available | |
| Warranty Deed | -- | -- |
Similar Homes in Dallas, TX
Source: North Texas Real Estate Information Systems (NTREIS)
MLS Number: 20815742
APN: 00000763265500000
- 7010 Claybrook Dr
- 6919 Kenwhite Dr
- 7153 Tabor Dr
- 7104 Winedale Dr
- 7215 Abrams Place Ct
- 7112 Amber Grove Ct
- 7060 Mistflower Ln
- 7062 Silverberry St
- 7177 Copperleaf Dr
- 7315 Danashire Ave
- 7080 Silverberry St
- 6900 Skillman St Unit 201B
- 6900 Skillman St Unit 304C
- 6900 Skillman St Unit 801H
- 6900 Skillman St Unit 413
- 6814 Blackwood Dr
- 7212 Claybrook Dr
- 9514 Still Creek Rd
- 9511 Still Creek Rd
- 9515 Still Creek Rd






