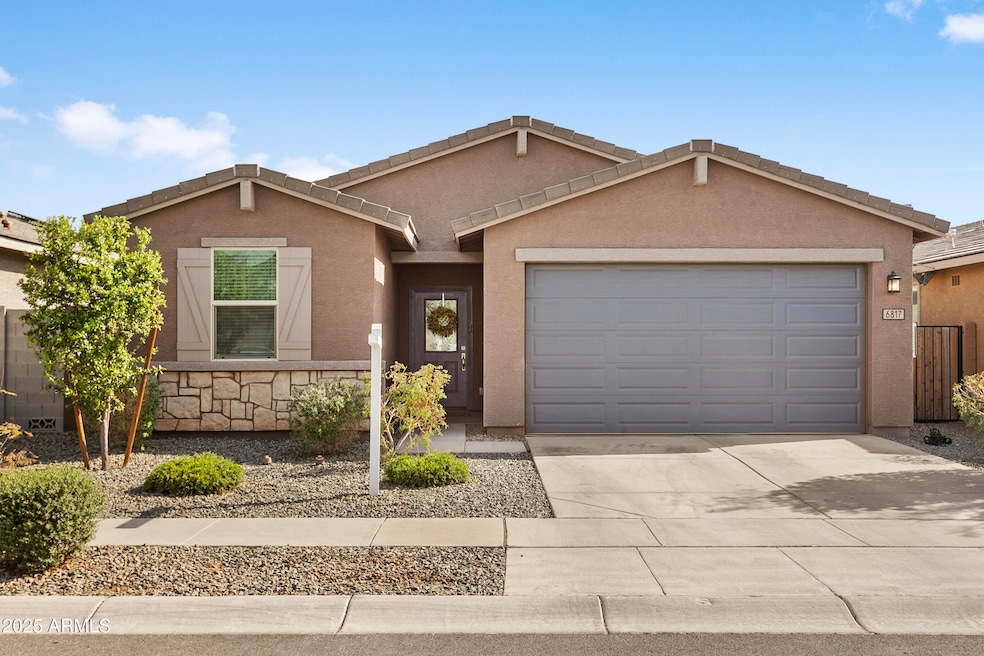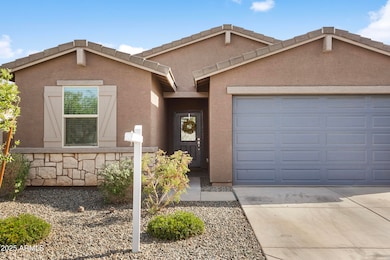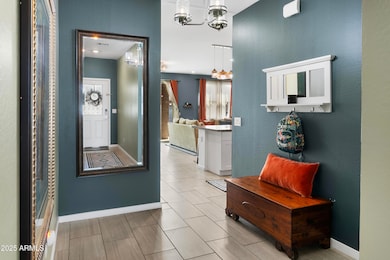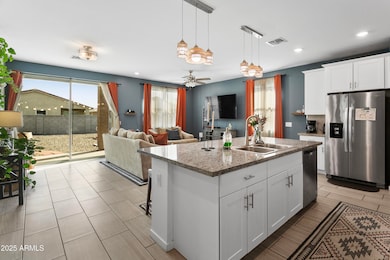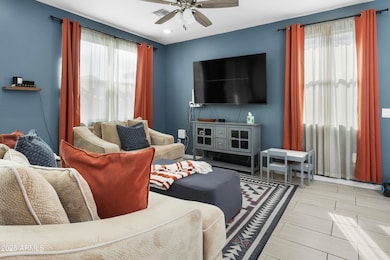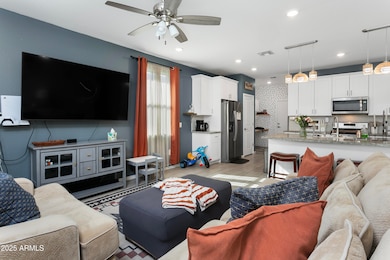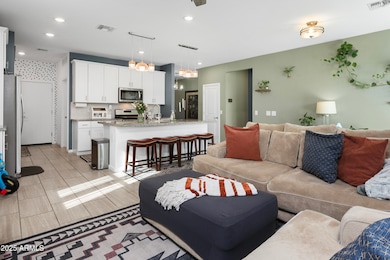
6817 W Southgate Ave Phoenix, AZ 85043
Estrella Village NeighborhoodEstimated payment $2,480/month
Highlights
- Solar Power System
- Eat-In Kitchen
- Dual Vanity Sinks in Primary Bathroom
- Granite Countertops
- Double Pane Windows
- Cooling Available
About This Home
Step inside this beautiful 1535 sq ft, 3 bedrooms, 2 bathrooms home with split floor plan built in 2021. As you enter the home you see the kitchen featuring a large island great for eat-in kitchen and food preparation, granite countertops, stainless steel appliances, designer pendant lights, gas stove, two pantries all overlooking the living room ready for family time. The spacious master suite includes a walk-in shower, dual sinks, private toilet room and walk in closet. The two secondary bedrooms are separated by another tastefully designed bathroom. The entire home has a Whole Home Water Treatment System, Solar and other smart home features. Upgraded flooring throughout and separate laundry room. Desert landscaping in the front yard and back. The back also has a large section of artificial turf perfect for children or pets and a fire pit. An additional concrete slab was installed for entertainment seating. As you enter the community you will see the park with a large grass area and basketball court. Easy access to the 202 and I-10.
Home Details
Home Type
- Single Family
Est. Annual Taxes
- $1,738
Year Built
- Built in 2021
Lot Details
- 5,175 Sq Ft Lot
- Desert faces the front and back of the property
- Block Wall Fence
- Artificial Turf
- Front and Back Yard Sprinklers
- Sprinklers on Timer
HOA Fees
- $103 Monthly HOA Fees
Parking
- 2 Car Garage
Home Design
- Wood Frame Construction
- Tile Roof
- Stucco
Interior Spaces
- 1,535 Sq Ft Home
- 1-Story Property
- Ceiling Fan
- Double Pane Windows
- Smart Home
Kitchen
- Eat-In Kitchen
- Breakfast Bar
- Gas Cooktop
- Built-In Microwave
- Kitchen Island
- Granite Countertops
Flooring
- Carpet
- Tile
Bedrooms and Bathrooms
- 3 Bedrooms
- 2 Bathrooms
- Dual Vanity Sinks in Primary Bathroom
Schools
- Tuscano Elementary School
- Fowler Elementary Middle School
- Sierra Linda High School
Utilities
- Cooling Available
- Heating System Uses Natural Gas
- Plumbing System Updated in 2021
- High Speed Internet
- Cable TV Available
Additional Features
- No Interior Steps
- Solar Power System
Listing and Financial Details
- Tax Lot 37
- Assessor Parcel Number 104-56-374
Community Details
Overview
- Association fees include ground maintenance
- Aam Association, Phone Number (602) 957-9191
- Built by Meritage
- Sunset Place Phase 1 Subdivision
Recreation
- Community Playground
Map
Home Values in the Area
Average Home Value in this Area
Tax History
| Year | Tax Paid | Tax Assessment Tax Assessment Total Assessment is a certain percentage of the fair market value that is determined by local assessors to be the total taxable value of land and additions on the property. | Land | Improvement |
|---|---|---|---|---|
| 2025 | $1,738 | $16,055 | -- | -- |
| 2024 | $1,768 | $15,291 | -- | -- |
| 2023 | $1,768 | $24,760 | $4,950 | $19,810 |
| 2022 | $1,721 | $20,700 | $4,140 | $16,560 |
| 2021 | $201 | $2,520 | $2,520 | $0 |
Property History
| Date | Event | Price | Change | Sq Ft Price |
|---|---|---|---|---|
| 04/18/2025 04/18/25 | Price Changed | $399,900 | -2.5% | $261 / Sq Ft |
| 04/03/2025 04/03/25 | For Sale | $410,000 | -- | $267 / Sq Ft |
Deed History
| Date | Type | Sale Price | Title Company |
|---|---|---|---|
| Warranty Deed | $338,490 | Carefree Title Agency Inc |
Mortgage History
| Date | Status | Loan Amount | Loan Type |
|---|---|---|---|
| Open | $332,358 | Purchase Money Mortgage |
Similar Homes in the area
Source: Arizona Regional Multiple Listing Service (ARMLS)
MLS Number: 6845195
APN: 104-56-374
- 4205 S 68th Ln
- 6823 W Getty Dr
- 6537 W Riva Rd
- 7206 W Wood St
- 53rd Ave W Broadway Rd
- 7221 W Wood St
- 6538 W Elwood St
- 7214 W Raymond St
- 3708 S 64th Ave
- 3037 S 69th Dr
- 3805 S 73rd Dr
- 6605 W Crown King Rd
- 7317 W Southgate Ave
- 7117 W Globe Ave
- 7318 W Jones Ave
- 3839 S 63rd Dr
- 4234 S 62nd Ln Unit I
- 6245 W Southgate St Unit 1
- 7221 W Globe Ave
- 7310 W Pioneer St
