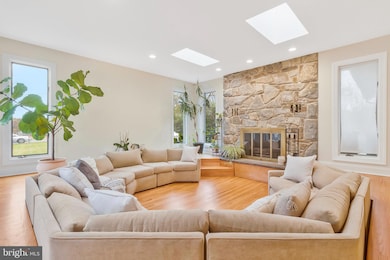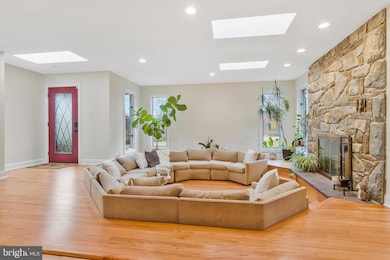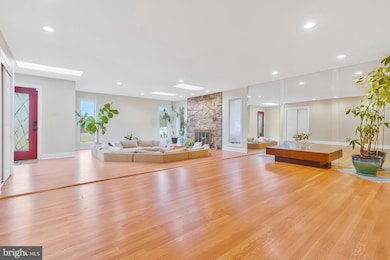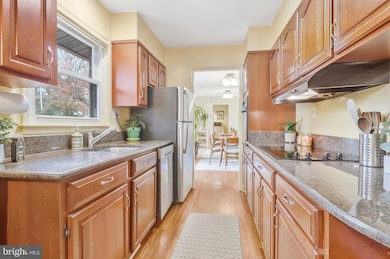
6818 2nd St Riverdale, MD 20737
East Riverdale NeighborhoodHighlights
- 0.57 Acre Lot
- Wood Flooring
- No HOA
- Rambler Architecture
- 2 Fireplaces
- Shed
About This Home
As of December 2024Welcome home! Step inside this lovely two-level ranch-style home and you’ll love the main level’s open concept layout! Inside the entrance, the modern sunken living room features a gorgeous stone fireplace and stunning skylights flooding the space with an abundance of natural light. Continue into the home and you’ll find a handsomely updated kitchen with rich wooden cabinets, granite countertops, and newer appliances (2023-2024). There will be plenty of room to entertain friends and family in the spacious dining room! The main level of this contemporary home boasts three bedrooms with gleaming wood floors and large closets and two updated full bathrooms. Downstairs, the fully finished lower level features an expansive and welcoming recreation room with recessed lighting and a wood-burning fireplace. The versatile bonus room could be an ideal home office or gym. A useful dedicated storage room and third full bathroom with step-in shower round out this level of the home. Outside you’ll enjoy a vast half acre of professionally landscaped property with a beautiful Trex deck that’s great for relaxing or entertaining! With a long driveway and two carports, you’ll have plenty of parking for you and your guests. Just minutes to Giant Food, Walmart, IKEA, Greenbelt Park and Campground, University of Maryland, and NASA Goddard Space Center. Quick access to the Baltimore-Washington Parkway, Riverdale Road, Kenilworth Avenue, Route 1, I-495, and both College Park and New Carrollton Metro Stations for easy commuting. Schedule a private tour today and start the new year in my new home!
Home Details
Home Type
- Single Family
Est. Annual Taxes
- $5,536
Year Built
- Built in 1964
Lot Details
- 0.57 Acre Lot
- Property is in very good condition
- Property is zoned RR
Home Design
- Rambler Architecture
- Brick Exterior Construction
Interior Spaces
- Property has 2 Levels
- Ceiling Fan
- 2 Fireplaces
- Basement Fills Entire Space Under The House
Kitchen
- Stove
- Microwave
- Dishwasher
- Disposal
Flooring
- Wood
- Ceramic Tile
Bedrooms and Bathrooms
- 3 Main Level Bedrooms
Laundry
- Laundry in unit
- Dryer
- Washer
Parking
- 6 Parking Spaces
- 4 Driveway Spaces
- 2 Attached Carport Spaces
Outdoor Features
- Shed
Schools
- Lamont Elementary School
- Charles Carroll Middle School
- Parkdale High School
Utilities
- Forced Air Heating and Cooling System
- Heating System Uses Oil
- Electric Water Heater
Community Details
- No Home Owners Association
- Wildercroft Subdivision
Listing and Financial Details
- Tax Lot 9
- Assessor Parcel Number 17202201101
Map
Home Values in the Area
Average Home Value in this Area
Property History
| Date | Event | Price | Change | Sq Ft Price |
|---|---|---|---|---|
| 12/20/2024 12/20/24 | Sold | $465,000 | +3.3% | $299 / Sq Ft |
| 11/17/2024 11/17/24 | Pending | -- | -- | -- |
| 11/15/2024 11/15/24 | For Sale | $450,000 | +20.0% | $289 / Sq Ft |
| 12/02/2019 12/02/19 | Sold | $375,000 | -2.1% | $135 / Sq Ft |
| 10/28/2019 10/28/19 | Pending | -- | -- | -- |
| 10/28/2019 10/28/19 | Price Changed | $383,000 | +6.7% | $138 / Sq Ft |
| 10/24/2019 10/24/19 | Price Changed | $359,000 | -8.7% | $129 / Sq Ft |
| 10/08/2019 10/08/19 | For Sale | $393,000 | -- | $141 / Sq Ft |
Tax History
| Year | Tax Paid | Tax Assessment Tax Assessment Total Assessment is a certain percentage of the fair market value that is determined by local assessors to be the total taxable value of land and additions on the property. | Land | Improvement |
|---|---|---|---|---|
| 2024 | $5,935 | $372,533 | $0 | $0 |
| 2023 | $5,899 | $370,200 | $74,200 | $296,000 |
| 2022 | $5,499 | $343,300 | $0 | $0 |
| 2021 | $5,100 | $316,400 | $0 | $0 |
| 2020 | $4,700 | $289,500 | $72,100 | $217,400 |
| 2019 | $4,029 | $281,367 | $0 | $0 |
| 2018 | $4,060 | $273,233 | $0 | $0 |
| 2017 | $3,894 | $265,100 | $0 | $0 |
| 2016 | -- | $253,333 | $0 | $0 |
| 2015 | $3,896 | $241,567 | $0 | $0 |
| 2014 | $3,896 | $229,800 | $0 | $0 |
Mortgage History
| Date | Status | Loan Amount | Loan Type |
|---|---|---|---|
| Previous Owner | $373,957 | VA | |
| Previous Owner | $375,295 | VA |
Deed History
| Date | Type | Sale Price | Title Company |
|---|---|---|---|
| Deed | $465,000 | Eagle Title | |
| Deed | $375,000 | Hutton Patt T&E Llc | |
| Deed | $91,500 | -- |
Similar Homes in the area
Source: Bright MLS
MLS Number: MDPG2132272
APN: 20-2201101
- 6801 Zook Place
- 6700 6700 1st St
- 6835 1st St
- 6702 1st St
- 6815 First St
- 6714 1st St
- 6716 1st St
- 6708 1st St
- 6700 1st St
- 8120 Gavin St
- 6020 67th Place
- 0 Riverdale Rd
- 7106 Patterson St
- 6905 Furman Pkwy
- 5804 Mentana St
- 7321 Powhatan St
- 7535 Newberry Ln
- 5800 66th Ave
- 7702 Powhatan St
- 6453 Fairborn Terrace






