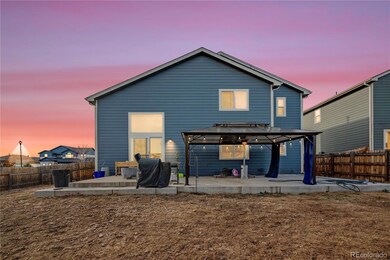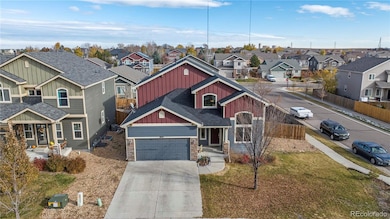
6818 Ponderosa St Frederick, CO 80530
Highlights
- Primary Bedroom Suite
- Traditional Architecture
- Loft
- Open Floorplan
- Wood Flooring
- Corner Lot
About This Home
As of April 2025Use our preferred lender and enjoy a FREE 1/0 buy down on your interest rate!
Welcome to this 9-year-old home nestled on a desirable corner lot in Frederick, Colorado! From the moment you arrive, you’ll be struck by its charm, thoughtful layout, and the recent updates that make this home move-in ready. Step inside to discover fresh new carpet and paint throughout, creating a modern, refreshed look that complements the home’s inviting atmosphere. The main floor is designed for comfort and convenience, featuring a spacious primary suite with an en-suite bath—a private retreat perfect for unwinding at the end of the day. The main floor also includes a dedicated laundry room, adding to the home’s thoughtful layout and ease of living. Upstairs, you'll find two additional generously-sized bedrooms, a full bathroom, and a versatile loft area. This space offers endless possibilities—whether you envision a home office, cozy reading nook, or a play area, the loft gives you flexibility to make it your own. One of the standout features of this home is the full, unfinished basement. With plenty of space and potential, this area awaits your creative touch! Whether you dream of a home gym, a media room, extra bedrooms, or an entertainment area, this basement provides the opportunity to expand the home to suit your unique needs.Outside, the home features a new roof, adding long-term durability and peace of mind. The corner lot offers both curb appeal and extra outdoor space, perfect for gardening, playing, or hosting family and friends. Located in beautiful Frederick, you’ll enjoy a welcoming community with easy access to local parks, shopping, and dining options. This home combines modern updates with endless potential—don’t miss the opportunity to make it your own!
Last Agent to Sell the Property
Keller Williams Preferred Realty Brokerage Email: Melissa@luxepropertiescolorado.com,303-818-6048 License #100072396

Home Details
Home Type
- Single Family
Est. Annual Taxes
- $4,750
Year Built
- Built in 2015
Lot Details
- 7,350 Sq Ft Lot
- Property is Fully Fenced
- Corner Lot
- Private Yard
HOA Fees
- $35 Monthly HOA Fees
Parking
- 2 Car Attached Garage
Home Design
- Traditional Architecture
- Frame Construction
- Composition Roof
Interior Spaces
- 2-Story Property
- Open Floorplan
- High Ceiling
- Ceiling Fan
- Entrance Foyer
- Living Room
- Dining Room
- Loft
- Unfinished Basement
Kitchen
- Eat-In Kitchen
- Oven
- Microwave
- Dishwasher
- Kitchen Island
- Granite Countertops
- Disposal
Flooring
- Wood
- Carpet
Bedrooms and Bathrooms
- Primary Bedroom Suite
- Walk-In Closet
- Jack-and-Jill Bathroom
Laundry
- Laundry Room
- Dryer
- Washer
Home Security
- Carbon Monoxide Detectors
- Fire and Smoke Detector
Eco-Friendly Details
- Smoke Free Home
Outdoor Features
- Covered patio or porch
- Rain Gutters
Schools
- Thunder Valley Elementary And Middle School
- Frederick High School
Utilities
- Forced Air Heating and Cooling System
- 220 Volts
- 110 Volts
- Natural Gas Connected
- Gas Water Heater
- Cable TV Available
Listing and Financial Details
- Exclusions: Sellers personal property
- Assessor Parcel Number R5281208
Community Details
Overview
- Association fees include ground maintenance
- Carriage Hills Association, Phone Number (970) 484-0101
- Built by Saint Aubyn Homes LLC
- Carriage Hills Subdivision
Recreation
- Community Playground
- Park
Map
Home Values in the Area
Average Home Value in this Area
Property History
| Date | Event | Price | Change | Sq Ft Price |
|---|---|---|---|---|
| 04/15/2025 04/15/25 | Sold | $499,000 | 0.0% | $295 / Sq Ft |
| 03/22/2025 03/22/25 | Price Changed | $499,000 | -5.0% | $295 / Sq Ft |
| 02/27/2025 02/27/25 | Price Changed | $525,000 | -4.4% | $310 / Sq Ft |
| 01/09/2025 01/09/25 | Price Changed | $549,000 | -1.6% | $324 / Sq Ft |
| 11/21/2024 11/21/24 | For Sale | $558,000 | +77.7% | $329 / Sq Ft |
| 01/28/2019 01/28/19 | Off Market | $314,000 | -- | -- |
| 06/26/2015 06/26/15 | Sold | $314,000 | +7.4% | $198 / Sq Ft |
| 05/27/2015 05/27/15 | Pending | -- | -- | -- |
| 02/09/2015 02/09/15 | For Sale | $292,500 | -- | $185 / Sq Ft |
Tax History
| Year | Tax Paid | Tax Assessment Tax Assessment Total Assessment is a certain percentage of the fair market value that is determined by local assessors to be the total taxable value of land and additions on the property. | Land | Improvement |
|---|---|---|---|---|
| 2024 | $4,750 | $34,290 | $6,700 | $27,590 |
| 2023 | $4,750 | $34,620 | $6,770 | $27,850 |
| 2022 | $4,122 | $25,810 | $5,910 | $19,900 |
| 2021 | $4,199 | $26,560 | $6,080 | $20,480 |
| 2020 | $4,046 | $25,730 | $5,360 | $20,370 |
| 2019 | $4,085 | $25,730 | $5,360 | $20,370 |
| 2018 | $3,593 | $23,240 | $4,680 | $18,560 |
| 2017 | $3,644 | $23,240 | $4,680 | $18,560 |
| 2016 | $2,952 | $19,270 | $3,180 | $16,090 |
| 2015 | $420 | $2,800 | $2,800 | $0 |
| 2014 | $291 | $1,110 | $1,110 | $0 |
Mortgage History
| Date | Status | Loan Amount | Loan Type |
|---|---|---|---|
| Open | $75,000 | New Conventional | |
| Open | $288,750 | New Conventional | |
| Previous Owner | $306,122 | New Conventional |
Deed History
| Date | Type | Sale Price | Title Company |
|---|---|---|---|
| Special Warranty Deed | $314,000 | Heritage Title |
Similar Homes in the area
Source: REcolorado®
MLS Number: 4194861
APN: R5281208
- 6834 Blue Spruce St
- 6709 2nd St
- 6739 Blue Spruce St
- 7017 Kali Ct
- 7024 Kali Ct
- 6707 6th St
- 6812 Indian Paintbrush St
- 0 Tipple Pkwy Unit 1028173
- 205 Hawthorn St
- 636 Morrison Dr
- 7227 Clarke Dr
- 302 Linden St
- 7231 Clarke Dr
- 624 4th St
- 7222 Aspen Brook Ave
- 6905 Fraser Cir
- 6912 Poudre St
- 608 Pheasant View Dr
- 7203 Arkansas St
- 7226 Arkansas St






