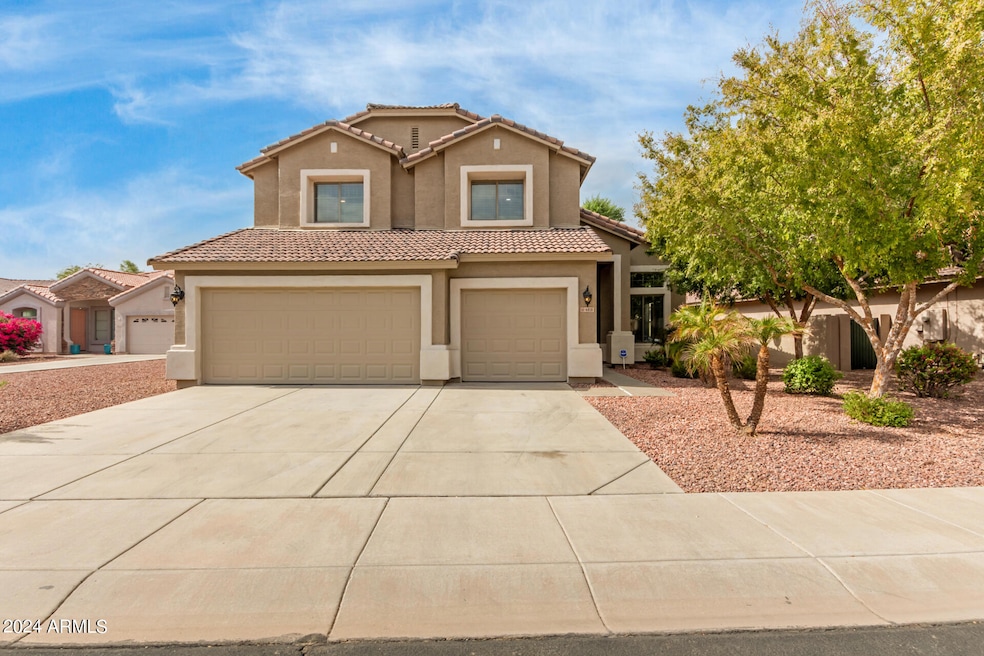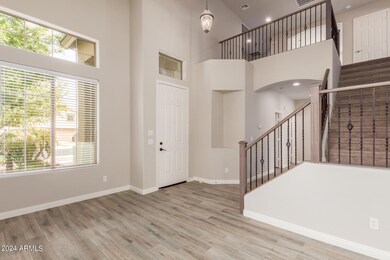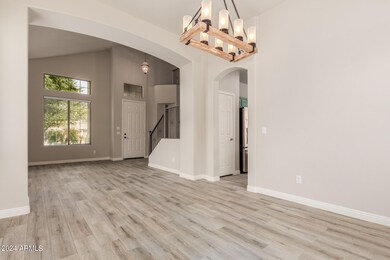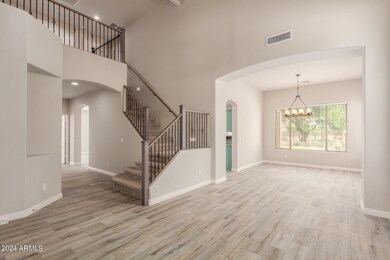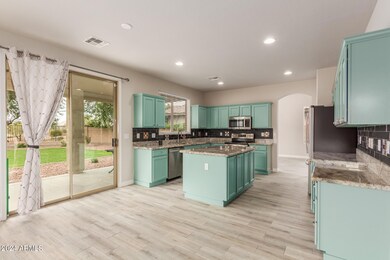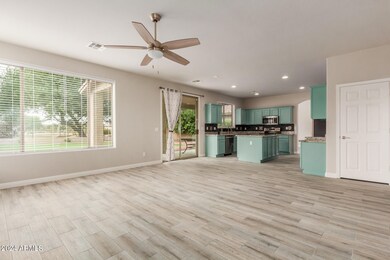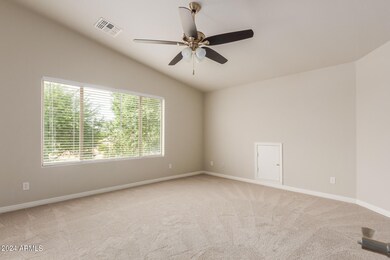
6818 S 45th Ln Laveen, AZ 85339
Laveen NeighborhoodHighlights
- Vaulted Ceiling
- Granite Countertops
- Cul-De-Sac
- Phoenix Coding Academy Rated A
- Covered patio or porch
- Double Pane Windows
About This Home
As of December 2024This absolutely stunning and spotless 4 bedroom (+ den/study), 3 bath home with a 3-car garage is one of those rare properties that has been meticulously updated and maintained. Over 30k in materials alone recently invested into new kitchen appliances, interior paint, luxuriously padded carpet, contemporary fixtures, smart ceiling fans, window shades, etc. A true pride of ownership home tucked away within a quiet, established, low traffic community with tree lined streets and friendly neighbors. Loaded with what you would expect, it features an open and comfortable floorplan, SS appliances, granite countertops, sharp looking tiled bathroom walls, wood plank style tile (1st floor), and a very sought-after feature...a downstairs bedroom and full bathroom. In addition, you'll love the low... maintenance, but mature landscaping in front, as well as the expansive, peaceful backyard with beautiful views of the large, grassy common area. This home sits on a peaceful, quiet cul-de-sac lot, which is conveniently located just a short walk away to Rogers Ranch STEM Academy and various parks. It's only a few minutes drive to the heart of Laveen, which has grown tremendously over the past few years. Nearby is the 202 freeway, Dignity Health Arizona General Hospital, the forthcoming Harkins theaters, and a ton of restaurants and supermarkets. Because of the freeway, you can now get to Downtown Phoenix, Sky Harbor Airport and other parts of the valley in no time flat. Don't wait to see this beautiful home. You won't find a better bang for your buck.
Home Details
Home Type
- Single Family
Est. Annual Taxes
- $2,820
Year Built
- Built in 2006
Lot Details
- 8,053 Sq Ft Lot
- Cul-De-Sac
- Wrought Iron Fence
- Block Wall Fence
- Front and Back Yard Sprinklers
- Sprinklers on Timer
- Grass Covered Lot
HOA Fees
- $63 Monthly HOA Fees
Parking
- 3 Car Garage
- Garage Door Opener
Home Design
- Wood Frame Construction
- Tile Roof
- Stucco
Interior Spaces
- 2,706 Sq Ft Home
- 2-Story Property
- Vaulted Ceiling
- Double Pane Windows
- Vinyl Clad Windows
Kitchen
- Built-In Microwave
- Kitchen Island
- Granite Countertops
Flooring
- Floors Updated in 2024
- Carpet
- Tile
Bedrooms and Bathrooms
- 4 Bedrooms
- Remodeled Bathroom
- Primary Bathroom is a Full Bathroom
- 3 Bathrooms
- Dual Vanity Sinks in Primary Bathroom
- Bathtub With Separate Shower Stall
Schools
- Rogers Ranch Elementary And Middle School
- Betty Fairfax High School
Utilities
- Refrigerated Cooling System
- Heating Available
- High Speed Internet
- Cable TV Available
Additional Features
- Accessible Hallway
- Covered patio or porch
Listing and Financial Details
- Tax Lot 233
- Assessor Parcel Number 104-77-788
Community Details
Overview
- Association fees include ground maintenance
- Rogers Ranch Unit 3 Association, Phone Number (602) 437-4777
- Built by Richmond American
- Rogers Ranch Unit 3 Subdivision
Recreation
- Community Playground
- Bike Trail
Map
Home Values in the Area
Average Home Value in this Area
Property History
| Date | Event | Price | Change | Sq Ft Price |
|---|---|---|---|---|
| 12/10/2024 12/10/24 | Sold | $492,500 | -1.5% | $182 / Sq Ft |
| 11/05/2024 11/05/24 | Pending | -- | -- | -- |
| 10/18/2024 10/18/24 | For Sale | $500,000 | +47.1% | $185 / Sq Ft |
| 08/31/2020 08/31/20 | Sold | $340,000 | +0.1% | $126 / Sq Ft |
| 08/02/2020 08/02/20 | Pending | -- | -- | -- |
| 07/31/2020 07/31/20 | For Sale | $339,800 | 0.0% | $126 / Sq Ft |
| 09/01/2012 09/01/12 | Rented | $1,200 | -4.0% | -- |
| 08/30/2012 08/30/12 | Under Contract | -- | -- | -- |
| 08/18/2012 08/18/12 | For Rent | $1,250 | -- | -- |
Tax History
| Year | Tax Paid | Tax Assessment Tax Assessment Total Assessment is a certain percentage of the fair market value that is determined by local assessors to be the total taxable value of land and additions on the property. | Land | Improvement |
|---|---|---|---|---|
| 2025 | $2,820 | $18,287 | -- | -- |
| 2024 | $2,769 | $17,416 | -- | -- |
| 2023 | $2,769 | $34,070 | $6,810 | $27,260 |
| 2022 | $2,690 | $25,270 | $5,050 | $20,220 |
| 2021 | $1,954 | $23,780 | $4,750 | $19,030 |
| 2020 | $1,703 | $21,750 | $4,350 | $17,400 |
| 2019 | $1,689 | $20,110 | $4,020 | $16,090 |
| 2018 | $1,586 | $19,530 | $3,900 | $15,630 |
| 2017 | $2,377 | $17,180 | $3,430 | $13,750 |
| 2016 | $1,537 | $16,410 | $3,280 | $13,130 |
| 2015 | $1,365 | $15,910 | $3,180 | $12,730 |
Mortgage History
| Date | Status | Loan Amount | Loan Type |
|---|---|---|---|
| Open | $483,579 | FHA | |
| Previous Owner | $220,000 | New Conventional | |
| Previous Owner | $219,678 | FHA | |
| Previous Owner | $212,000 | New Conventional |
Deed History
| Date | Type | Sale Price | Title Company |
|---|---|---|---|
| Warranty Deed | $492,500 | Empire Title Agency | |
| Warranty Deed | $340,000 | Clear Title Agency Of Az | |
| Interfamily Deed Transfer | -- | None Available | |
| Interfamily Deed Transfer | -- | Chicago Title Agency Inc | |
| Special Warranty Deed | $265,000 | Fidelity National Title |
Similar Homes in the area
Source: Arizona Regional Multiple Listing Service (ARMLS)
MLS Number: 6773576
APN: 104-77-788
- 6804 S 45th Glen
- 6812 S 45th Ave
- 6927 S 46th Dr
- 6843 S 46th Dr
- 4347 W Darrel Rd
- 4657 W Carson Rd
- 4332 W Carson Rd
- 4352 W St Catherine Ave Unit 3
- 4405 W Park St
- 4760 W Carson Rd
- 4727 W Maldonado Rd
- 4613 W Ellis St
- 6413 S 47th Dr
- 4415 W Ellis St
- 4724 W Lydia Ln
- 7511 S 45th Dr
- 7209 S 48th Ln
- 6221 S 45th Glen
- 7229 S 48th Ln
- 6709 S 49th Dr
