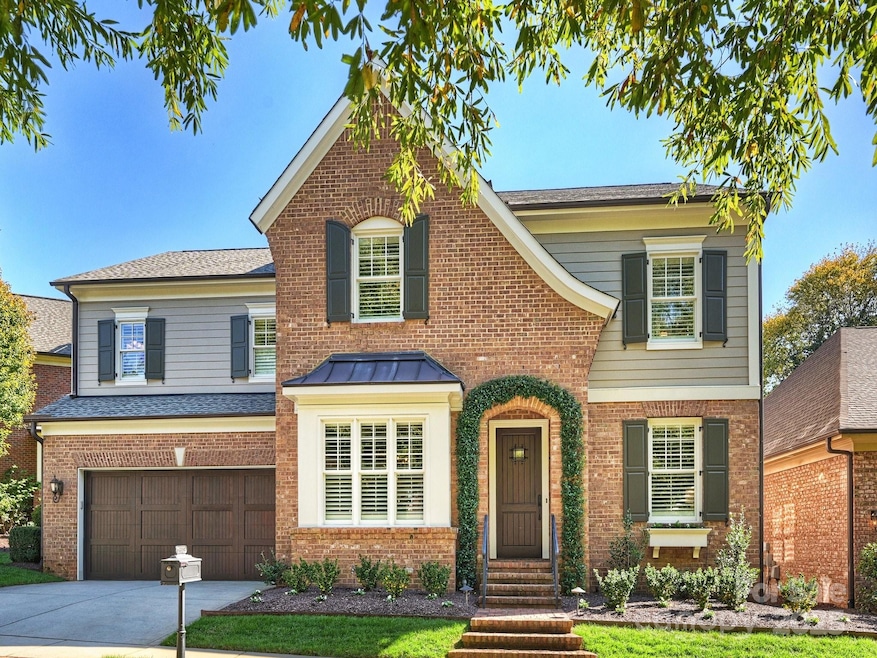
6819 Conservatory Ln Charlotte, NC 28210
Beverly Woods NeighborhoodHighlights
- Open Floorplan
- Wood Flooring
- Screened Porch
- Beverly Woods Elementary Rated A-
- Mud Room
- 2 Car Attached Garage
About This Home
As of March 2025Luxury living in one of the few private gated communities in SouthPark. The Conservatory is a private enclave of 30 executive residences with sidewalks and a common green space for enjoyment. This light-filled five bedroom, five and a half bathroom home has been meticulously maintained and is ready for its new owner. All the best updates, including hardwoods on main and upper floors, newer quartzite countertops, painted cabinetry and plantation shutters throughout. Spacious kitchen is open to great room and breakfast area and a screened-in porch for four season outdoor enjoyment. Primary bedroom suite has luxury en-suite bath with large soaking tub, shower, two vanities, linen closet and two spacious closets. All additional bedrooms boast en-suite baths. Huge upper level bonus room has plenty of room for work and play. The attached two-car garage has ample room for storage and opens to a well appointed drop zone. Welcome home to The Conservatory!
Last Agent to Sell the Property
Corcoran HM Properties Brokerage Email: jessicajenkins@hmproperties.com License #308494

Home Details
Home Type
- Single Family
Est. Annual Taxes
- $7,860
Year Built
- Built in 2007
Lot Details
- Lot Dimensions are 31x124x90x127
- Property is zoned MX1
HOA Fees
- $433 Monthly HOA Fees
Parking
- 2 Car Attached Garage
- Driveway
Home Design
- Brick Exterior Construction
Interior Spaces
- 2-Story Property
- Open Floorplan
- Mud Room
- Entrance Foyer
- Great Room with Fireplace
- Screened Porch
- Crawl Space
- Pull Down Stairs to Attic
Kitchen
- Gas Range
- Range Hood
- Microwave
- Dishwasher
- Kitchen Island
- Disposal
Flooring
- Wood
- Tile
Bedrooms and Bathrooms
- Walk-In Closet
- Garden Bath
Schools
- Beverly Woods Elementary School
- Carmel Middle School
- South Mecklenburg High School
Utilities
- Central Air
- Floor Furnace
- Heat Pump System
- Cable TV Available
Community Details
- Hawthorne Property Association, Phone Number (704) 377-0114
- Conservatory Subdivision
- Mandatory home owners association
Listing and Financial Details
- Assessor Parcel Number 17906437
Map
Home Values in the Area
Average Home Value in this Area
Property History
| Date | Event | Price | Change | Sq Ft Price |
|---|---|---|---|---|
| 03/18/2025 03/18/25 | Sold | $1,430,000 | -1.4% | $348 / Sq Ft |
| 02/10/2025 02/10/25 | Pending | -- | -- | -- |
| 02/07/2025 02/07/25 | Price Changed | $1,450,000 | -3.0% | $353 / Sq Ft |
| 01/31/2025 01/31/25 | For Sale | $1,495,000 | -- | $364 / Sq Ft |
Tax History
| Year | Tax Paid | Tax Assessment Tax Assessment Total Assessment is a certain percentage of the fair market value that is determined by local assessors to be the total taxable value of land and additions on the property. | Land | Improvement |
|---|---|---|---|---|
| 2023 | $7,860 | $1,017,700 | $260,000 | $757,700 |
| 2022 | $8,470 | $864,700 | $260,000 | $604,700 |
| 2021 | $8,459 | $864,700 | $260,000 | $604,700 |
| 2020 | $8,432 | $862,700 | $260,000 | $602,700 |
| 2019 | $8,417 | $862,700 | $260,000 | $602,700 |
| 2018 | $10,733 | $812,500 | $185,000 | $627,500 |
| 2017 | $10,580 | $812,500 | $185,000 | $627,500 |
| 2016 | $10,571 | $812,500 | $185,000 | $627,500 |
| 2015 | $10,559 | $812,500 | $185,000 | $627,500 |
| 2014 | $10,498 | $812,500 | $185,000 | $627,500 |
Mortgage History
| Date | Status | Loan Amount | Loan Type |
|---|---|---|---|
| Open | $1,215,500 | New Conventional | |
| Previous Owner | $500,000 | Commercial | |
| Previous Owner | $250,000 | Credit Line Revolving | |
| Previous Owner | $680,000 | Adjustable Rate Mortgage/ARM | |
| Previous Owner | $408,500 | New Conventional | |
| Previous Owner | $159,000 | Credit Line Revolving | |
| Previous Owner | $417,000 | New Conventional | |
| Previous Owner | $797,010 | Purchase Money Mortgage |
Deed History
| Date | Type | Sale Price | Title Company |
|---|---|---|---|
| Warranty Deed | $1,430,000 | None Listed On Document | |
| Warranty Deed | $880,000 | Morehead Title | |
| Warranty Deed | $717,500 | None Available | |
| Warranty Deed | $807,000 | None Available | |
| Special Warranty Deed | $952,000 | None Available | |
| Warranty Deed | $721,000 | None Available |
Similar Homes in Charlotte, NC
Source: Canopy MLS (Canopy Realtor® Association)
MLS Number: 4218585
APN: 179-064-37
- 6711 Conservatory Ln
- 6910 Green Turtle Dr
- 3911 Kitley Place
- 3828 Chandworth Rd
- 6007 Patrick Place
- 3808 Severn Ave
- 3038 Northampton Dr
- 3830 Lovett Cir
- 3916 Riverbend Rd
- 6301 Park Dr S
- 3614 Champaign St
- 3010 Parkstone Dr
- 7520 Whistlestop Rd
- 4132 Sulkirk Rd
- 5916 Rexwood Place
- 4001 Glenfall Ave
- 2815 Burnt Mill Rd
- 3827 Bramwyck Dr
- 2913 Archdale Dr
- 6020 Gray Gate Ln Unit I
