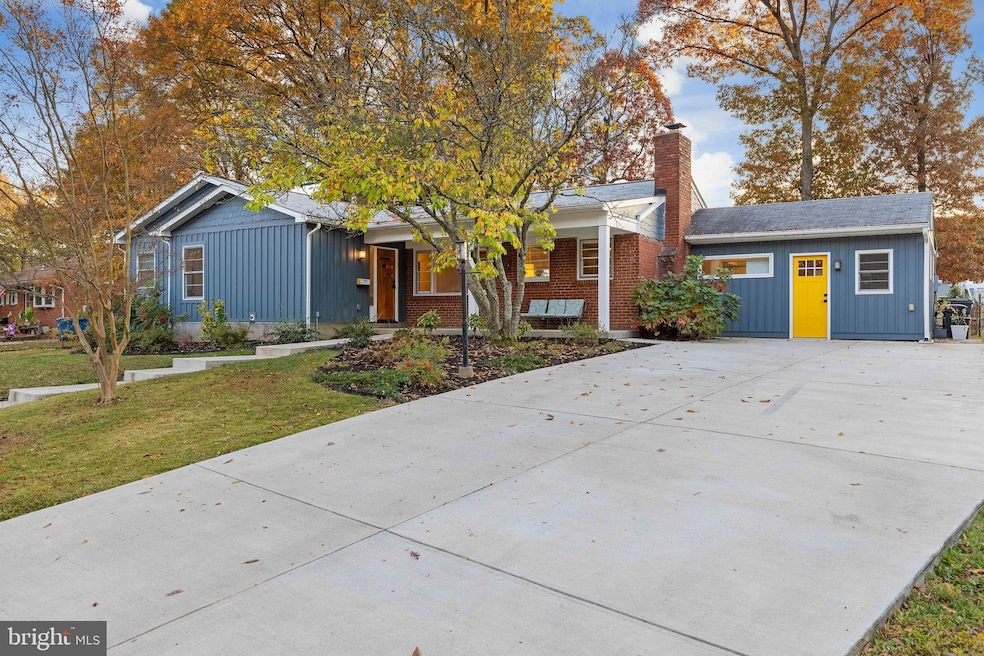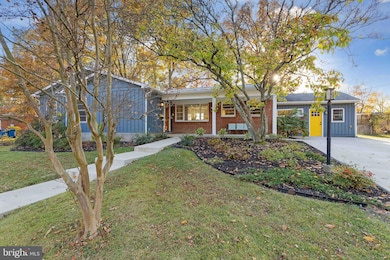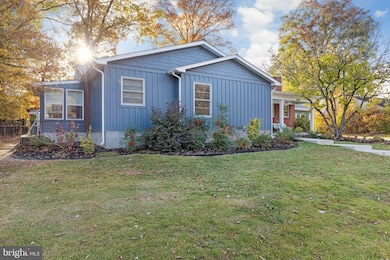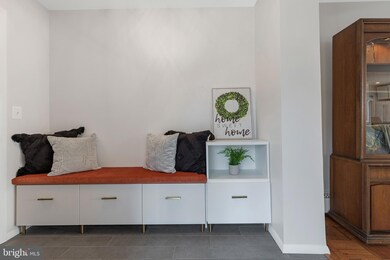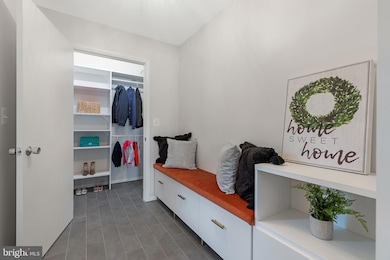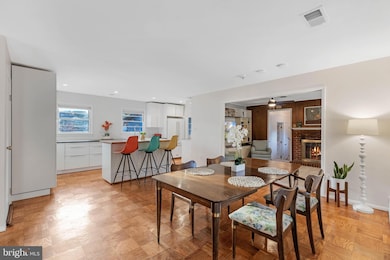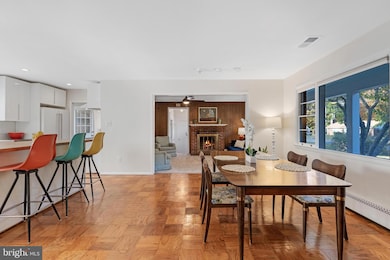
6819 Darby Ln Springfield, VA 22150
Springtown NeighborhoodHighlights
- Rambler Architecture
- 90% Forced Air Heating and Cooling System
- Wood Burning Fireplace
- No HOA
About This Home
As of November 2024Welcome to 6819 Darby Ln. in Loisdale Estates, Springfield—a charming one-story brick rambler that combines classic charm with modern updates. This spacious home features two recent additions and offers a beautifully designed, open-concept layout perfect for comfortable living and entertaining.
As you enter, you’re welcomed by a foyer with a built-in bench and a spacious closet for ample storage. The main living area is open-concept, with the dining room flowing seamlessly into a recently renovated kitchen. The kitchen showcases a large center island, elegant white cabinets, concrete countertops, a gas stove, and modern appliances, all complemented by the original parquet wood floors that add warmth and character. Adjacent to the kitchen is a convenient laundry/utility room with a new washer and dryer and direct access to the fenced backyard. The backyard itself is a private retreat, featuring two storage sheds, a patio for outdoor relaxation or entertaining, and ample space for gardening or play.
The home has three carpeted bedrooms, with the original primary bedroom currently used as a playroom. The new primary suite addition offers an expansive space that accommodates a king-sized bed and includes an en-suite bath, a walk-in closet with organizers, and an office nook perfect for remote work. The cozy family room includes a wood-burning fireplace, easily convertible to gas, and built-in cabinetry. For added versatility, the home also features a den/flex space that could serve as a fourth bedroom, craft room, or guest suite, complete with an adjacent third full bath.
This home is a hobbyist's dream with a conditioned, large workshop ideal for projects, crafts, or storage. Additional features include a new roof, gutters, and Hardy board siding (2022), a newly installed water and sewer line from the street, freshly painted interiors, a six-car driveway, and updated sidewalks.
Located in an established, no-HOA neighborhood, 6819 Darby Ln. is just minutes from local amenities, including Wegmans, Amazon Fresh, Target, Springfield Town Center, Kingstowne Towne Center, Hooes Road Park, and Huntley Meadows Park. Conveniently positioned for easy commuting, the home offers quick access to the Franconia-Springfield Metro, I-95, I-495, the Franconia-Springfield Parkway, Fairfax County Parkway, and Braddock Road.
Home Details
Home Type
- Single Family
Est. Annual Taxes
- $6,819
Year Built
- Built in 1958 | Remodeled in 2022
Lot Details
- 10,500 Sq Ft Lot
- Property is zoned 130
Home Design
- Rambler Architecture
- Slab Foundation
Interior Spaces
- 2,040 Sq Ft Home
- Property has 1 Level
- Wood Burning Fireplace
Bedrooms and Bathrooms
- 3 Main Level Bedrooms
- 3 Full Bathrooms
Parking
- 6 Parking Spaces
- 6 Driveway Spaces
- On-Street Parking
Utilities
- 90% Forced Air Heating and Cooling System
- Heat Pump System
- Hot Water Baseboard Heater
- Natural Gas Water Heater
Community Details
- No Home Owners Association
- Loisdale Estates Subdivision
Listing and Financial Details
- Tax Lot 254
- Assessor Parcel Number 0904 06 0254
Map
Home Values in the Area
Average Home Value in this Area
Property History
| Date | Event | Price | Change | Sq Ft Price |
|---|---|---|---|---|
| 11/26/2024 11/26/24 | Sold | $661,000 | +3.3% | $324 / Sq Ft |
| 11/04/2024 11/04/24 | Pending | -- | -- | -- |
| 11/01/2024 11/01/24 | For Sale | $639,900 | +97.0% | $314 / Sq Ft |
| 03/20/2015 03/20/15 | Sold | $324,750 | -4.5% | $191 / Sq Ft |
| 02/25/2015 02/25/15 | Pending | -- | -- | -- |
| 02/13/2015 02/13/15 | For Sale | $339,900 | -- | $200 / Sq Ft |
Tax History
| Year | Tax Paid | Tax Assessment Tax Assessment Total Assessment is a certain percentage of the fair market value that is determined by local assessors to be the total taxable value of land and additions on the property. | Land | Improvement |
|---|---|---|---|---|
| 2024 | $6,820 | $588,650 | $250,000 | $338,650 |
| 2023 | $6,312 | $559,370 | $250,000 | $309,370 |
| 2022 | $6,233 | $545,110 | $245,000 | $300,110 |
| 2021 | $5,330 | $454,230 | $212,000 | $242,230 |
| 2020 | $5,205 | $439,830 | $200,000 | $239,830 |
| 2019 | $4,940 | $417,410 | $189,000 | $228,410 |
| 2018 | $4,703 | $408,930 | $185,000 | $223,930 |
| 2017 | $4,368 | $376,250 | $165,000 | $211,250 |
| 2016 | $4,244 | $366,310 | $159,000 | $207,310 |
| 2015 | $3,888 | $348,370 | $153,000 | $195,370 |
| 2014 | $3,779 | $339,420 | $150,000 | $189,420 |
Mortgage History
| Date | Status | Loan Amount | Loan Type |
|---|---|---|---|
| Open | $627,950 | New Conventional | |
| Previous Owner | $412,000 | New Conventional | |
| Previous Owner | $308,512 | New Conventional |
Deed History
| Date | Type | Sale Price | Title Company |
|---|---|---|---|
| Deed | $661,000 | First American Title | |
| Warranty Deed | $324,750 | -- | |
| Quit Claim Deed | -- | -- |
Similar Homes in the area
Source: Bright MLS
MLS Number: VAFX2207978
APN: 0904-06-0254
- 6811 Lois Dr
- 6638 Briarleigh Way
- 6631 Rockleigh Way
- 6605 Thomas Grant Ct
- 7449 Foxleigh Way
- 7301 Belinger Ct
- 6480 Rockshire St
- 7721 Sullivan Cir
- 6469 Rockshire Ct
- 7706B Haynes Point Way Unit 8B
- 6601J Thackwell Way Unit 3J
- 6516 Walter Dr
- 6335 Rockshire St
- 7261 Castlefield Way
- 6369 Silver Ridge Cir
- 7802 Seth Hampton Dr
- 6825 Kite Flyer Ct
- 7211 Bonniemill Ln
- 7807 Desiree St
- 6329 Miller Dr
