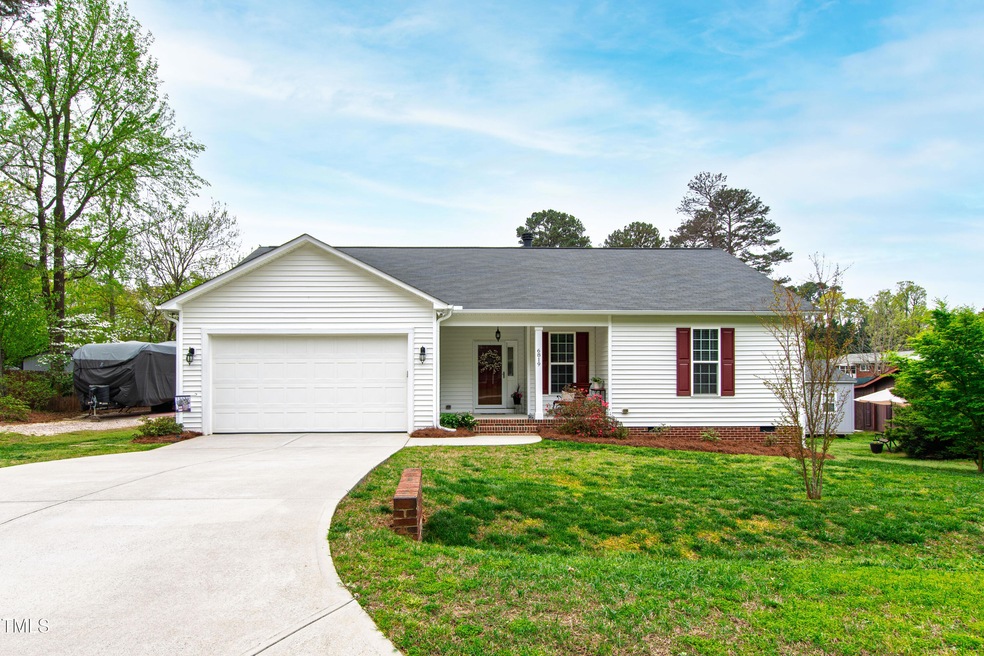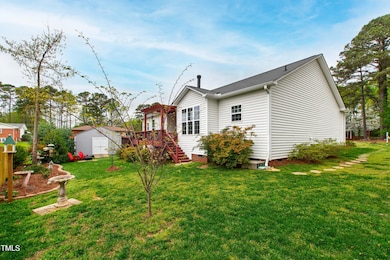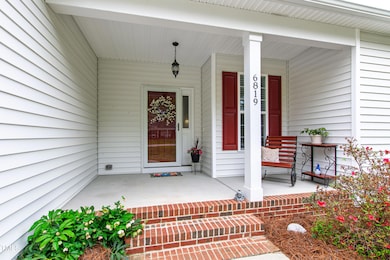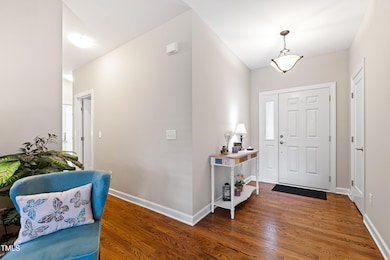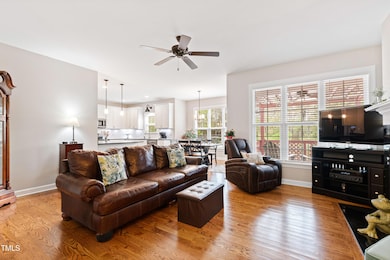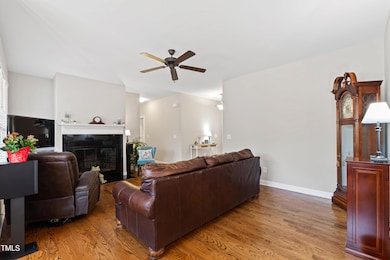
Estimated payment $3,256/month
Highlights
- Open Floorplan
- Cathedral Ceiling
- No HOA
- Swift Creek Elementary School Rated A-
- Wood Flooring
- 2 Car Attached Garage
About This Home
Prime Cary Location - No HOA Restrictions!
Welcome to effortless, one-level living in this beautifully maintained 3-bedroom, 2-bath ranch, built in 2016. Perfectly positioned off Tryon Road, this home places you just 1.5 miles from downtown Cary and minutes from Crossroads Plaza, where you'll find an abundance of shopping, dining, and daily essentials.
Step inside to an open, sun-filled layout that offers both comfort and versatility. The spacious living areas flow seamlessly, while the attached two-car garage adds everyday convenience. Step out back to your private deck—ideal for morning coffee, evening unwinds, or weekend gatherings.
With no HOA and no restrictive covenants, you'll enjoy the freedom to truly make this home your own.
Homes in this desirable Cary location don't last long—book your private tour today!
Home Details
Home Type
- Single Family
Est. Annual Taxes
- $4,313
Year Built
- Built in 2016
Lot Details
- 0.28 Acre Lot
- Wood Fence
- Landscaped
- Back Yard Fenced and Front Yard
- Property is zoned R12
Parking
- 2 Car Attached Garage
- Front Facing Garage
- Private Driveway
- 2 Open Parking Spaces
Home Design
- Raised Foundation
- Shingle Roof
- Vinyl Siding
Interior Spaces
- 1,498 Sq Ft Home
- 1-Story Property
- Open Floorplan
- Smooth Ceilings
- Cathedral Ceiling
- Ceiling Fan
- Recessed Lighting
- Entrance Foyer
- Family Room with Fireplace
- Combination Kitchen and Dining Room
- Basement
- Crawl Space
Kitchen
- Breakfast Bar
- Electric Range
- Microwave
- Plumbed For Ice Maker
- Dishwasher
- Disposal
Flooring
- Wood
- Carpet
- Luxury Vinyl Tile
Bedrooms and Bathrooms
- 3 Bedrooms
- Walk-In Closet
- 2 Full Bathrooms
- Double Vanity
- Separate Shower in Primary Bathroom
- Bathtub with Shower
- Walk-in Shower
Laundry
- Laundry Room
- Laundry on main level
- Washer and Electric Dryer Hookup
Outdoor Features
- Rain Gutters
Schools
- Swift Creek Elementary School
- Dillard Middle School
- Athens Dr High School
Utilities
- Central Heating and Cooling System
- Heat Pump System
Community Details
- No Home Owners Association
- Franklin Heights Subdivision
Listing and Financial Details
- Assessor Parcel Number 0421907
Map
Home Values in the Area
Average Home Value in this Area
Tax History
| Year | Tax Paid | Tax Assessment Tax Assessment Total Assessment is a certain percentage of the fair market value that is determined by local assessors to be the total taxable value of land and additions on the property. | Land | Improvement |
|---|---|---|---|---|
| 2024 | $4,313 | $511,970 | $172,500 | $339,470 |
| 2023 | $2,670 | $264,491 | $64,500 | $199,991 |
| 2022 | $2,542 | $261,431 | $64,500 | $196,931 |
| 2021 | $2,491 | $261,431 | $64,500 | $196,931 |
| 2020 | $2,504 | $261,431 | $64,500 | $196,931 |
| 2019 | $2,197 | $203,293 | $57,000 | $146,293 |
| 2018 | $2,062 | $203,293 | $57,000 | $146,293 |
| 2017 | $1,397 | $57,000 | $57,000 | $0 |
| 2016 | $542 | $57,000 | $57,000 | $0 |
| 2015 | $517 | $52,500 | $52,500 | $0 |
Property History
| Date | Event | Price | Change | Sq Ft Price |
|---|---|---|---|---|
| 04/15/2025 04/15/25 | Pending | -- | -- | -- |
| 04/11/2025 04/11/25 | For Sale | $520,000 | -- | $347 / Sq Ft |
Deed History
| Date | Type | Sale Price | Title Company |
|---|---|---|---|
| Warranty Deed | $40,000 | None Available |
Mortgage History
| Date | Status | Loan Amount | Loan Type |
|---|---|---|---|
| Open | $80,000 | New Conventional |
Similar Homes in the area
Source: Doorify MLS
MLS Number: 10088766
APN: 0772.10-25-7241-000
- 6800 Franklin Heights Rd
- 6800 Franklin Heights Lo21 Rd
- 6307 Tryon Rd
- 110 Frank Rd
- 6315 Tryon Rd
- 300 Ravenstone Dr
- 308 Ravenstone Dr
- 0 SE Cary Pkwy Unit 2491180
- 131 Longbridge Dr
- 640 Newlyn Dr
- 108 Heart Pine Dr
- 2414 Stephens Rd
- 164 Arabella Ct
- 162 Arabella Ct
- 2421 Stephens Rd
- 2434 Stephens Rd
- 101 Rustic Wood Ln
- 2210 Stephens Rd
- 144 Arabella Ct
- 521 Renshaw Ct
