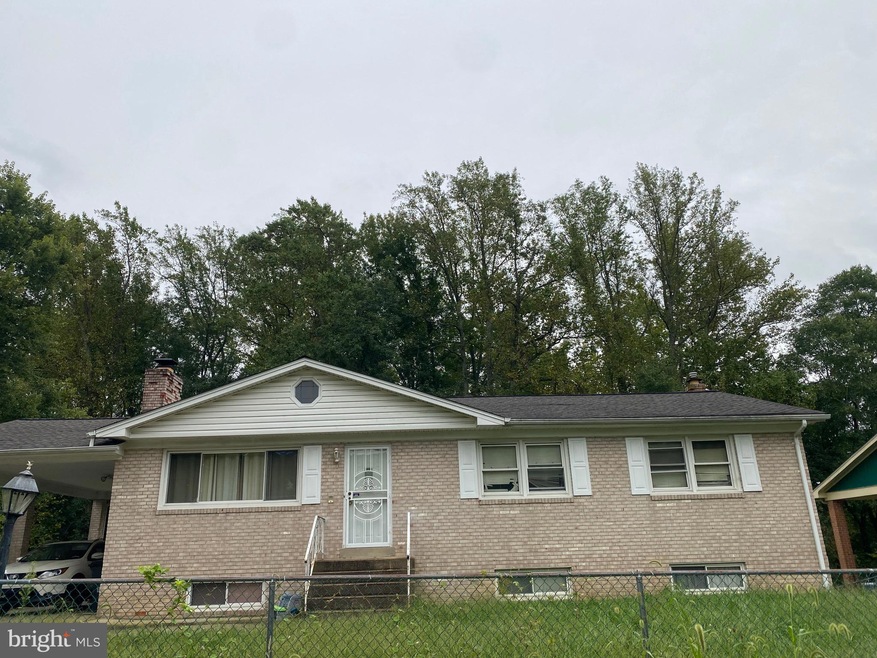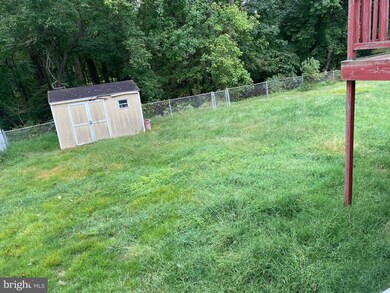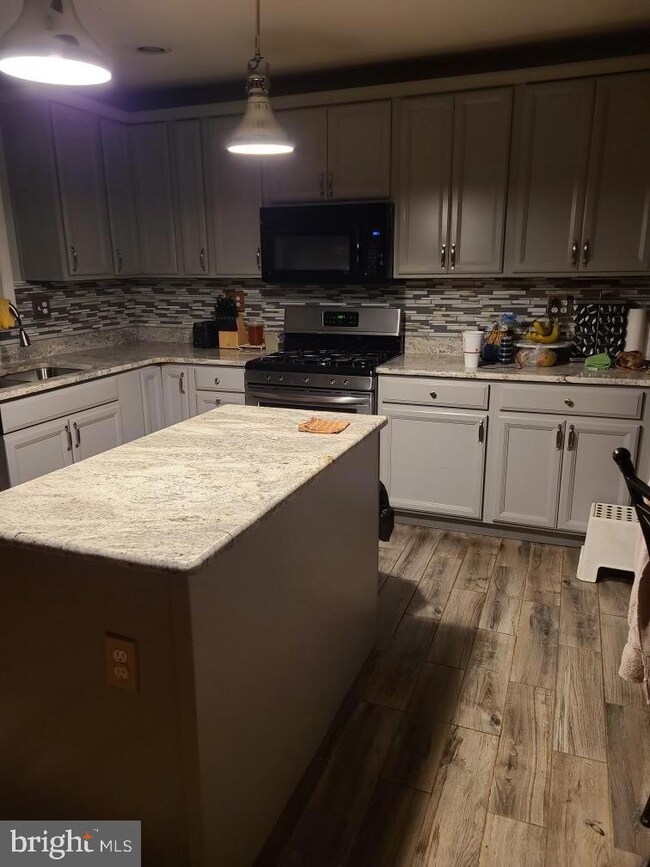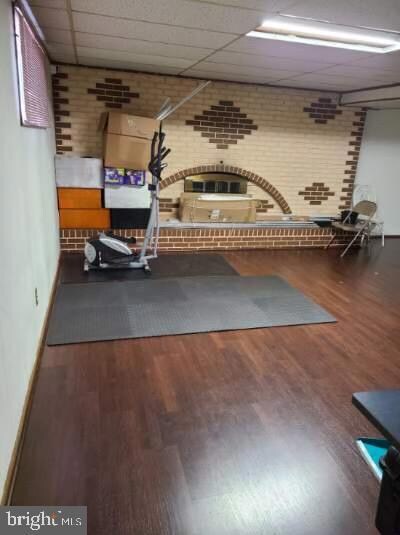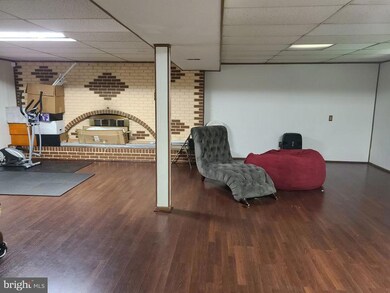
6819 Groveton Dr Clinton, MD 20735
Highlights
- Rambler Architecture
- 1 Fireplace
- Game Room
- Attic
- No HOA
- Eat-In Kitchen
About This Home
As of November 2024Cash, Conventional, 203k financing only
**Instant Equity Opportunity – 4-Bedroom Rambler with Huge Potential!**
Walk into **$50k+ of instant equity** with this beautiful 4-bedroom rambler, offering a wealth of charm and potential. Featuring a fully renovated master bath, a **fully finished basement**, and an **updated kitchen with granite countertops** and **real hardwood floors**, this home is a hidden gem just waiting for the right buyer.
The property boasts a **spacious backyard**, perfect for outdoor enjoyment, but does require some TLC, particularly on the deck and plumbing in the main bath. With **cash, conventional, or 203k financing** options available, this home provides a fantastic opportunity to make it your dream home.
Don't miss the chance to create lasting value in a prime location—this is the ideal investment for homeowners or investors
Last Agent to Sell the Property
Brandi Turner
Samson Properties License #671318
Home Details
Home Type
- Single Family
Est. Annual Taxes
- $4,609
Year Built
- Built in 1971
Lot Details
- 10,000 Sq Ft Lot
- Property is zoned RSF95
Home Design
- Rambler Architecture
- Brick Exterior Construction
Interior Spaces
- Property has 1 Level
- Wet Bar
- 1 Fireplace
- Window Treatments
- Entrance Foyer
- Living Room
- Dining Room
- Game Room
- Eat-In Kitchen
- Attic
Bedrooms and Bathrooms
- En-Suite Bathroom
Finished Basement
- Walk-Out Basement
- Connecting Stairway
Parking
- 2 Parking Spaces
- 2 Attached Carport Spaces
- Off-Street Parking
Utilities
- Forced Air Heating and Cooling System
- Electric Water Heater
Community Details
- No Home Owners Association
- Crestview Manor Subdivision
Listing and Financial Details
- Tax Lot 10
- Assessor Parcel Number 17090849562
Map
Home Values in the Area
Average Home Value in this Area
Property History
| Date | Event | Price | Change | Sq Ft Price |
|---|---|---|---|---|
| 04/07/2025 04/07/25 | For Sale | $465,900 | +31.2% | $414 / Sq Ft |
| 11/15/2024 11/15/24 | Sold | $355,000 | +1.7% | $316 / Sq Ft |
| 10/02/2024 10/02/24 | For Sale | $349,000 | 0.0% | $310 / Sq Ft |
| 10/02/2024 10/02/24 | Off Market | $349,000 | -- | -- |
| 09/24/2024 09/24/24 | For Sale | $349,000 | -- | $310 / Sq Ft |
Tax History
| Year | Tax Paid | Tax Assessment Tax Assessment Total Assessment is a certain percentage of the fair market value that is determined by local assessors to be the total taxable value of land and additions on the property. | Land | Improvement |
|---|---|---|---|---|
| 2024 | $5,008 | $310,200 | $0 | $0 |
| 2023 | $4,597 | $282,600 | $0 | $0 |
| 2022 | $4,187 | $255,000 | $101,200 | $153,800 |
| 2021 | $4,174 | $254,100 | $0 | $0 |
| 2020 | $4,160 | $253,200 | $0 | $0 |
| 2019 | $4,147 | $252,300 | $100,600 | $151,700 |
| 2018 | $3,929 | $237,633 | $0 | $0 |
| 2017 | $3,711 | $222,967 | $0 | $0 |
| 2016 | -- | $208,300 | $0 | $0 |
| 2015 | $3,395 | $208,300 | $0 | $0 |
| 2014 | $3,395 | $208,300 | $0 | $0 |
Mortgage History
| Date | Status | Loan Amount | Loan Type |
|---|---|---|---|
| Open | $266,500 | New Conventional | |
| Closed | $280,000 | New Conventional | |
| Closed | $35,000 | Stand Alone Second |
Deed History
| Date | Type | Sale Price | Title Company |
|---|---|---|---|
| Deed | $142,900 | -- |
Similar Homes in Clinton, MD
Source: Bright MLS
MLS Number: MDPG2126886
APN: 09-0849562
- 11408 Hermitt St
- 6805 Northgate Pkwy
- 7012 Groveton Dr
- 7027 Sand Cherry Way
- 7203 Purple Ash Ct
- 6311 Willow Way
- 6904 Burch Hill Rd
- 7209 Cimmaron Ash Ct
- 11725 Crestwood Ave N
- 7500 Crestwood Ct
- 6205 Brooke Jane Dr
- 6106 Julia Ct
- 6322 Clinton Way
- 6404 Hickory Bend
- 6707 Burch Hill Rd
- 11106 Teaberry Way Ct
- 12405 Morano Dr
- 6510 Killarney St
- 6600 Old Marbury Rd
- 7028 Woodlands Green Rd
