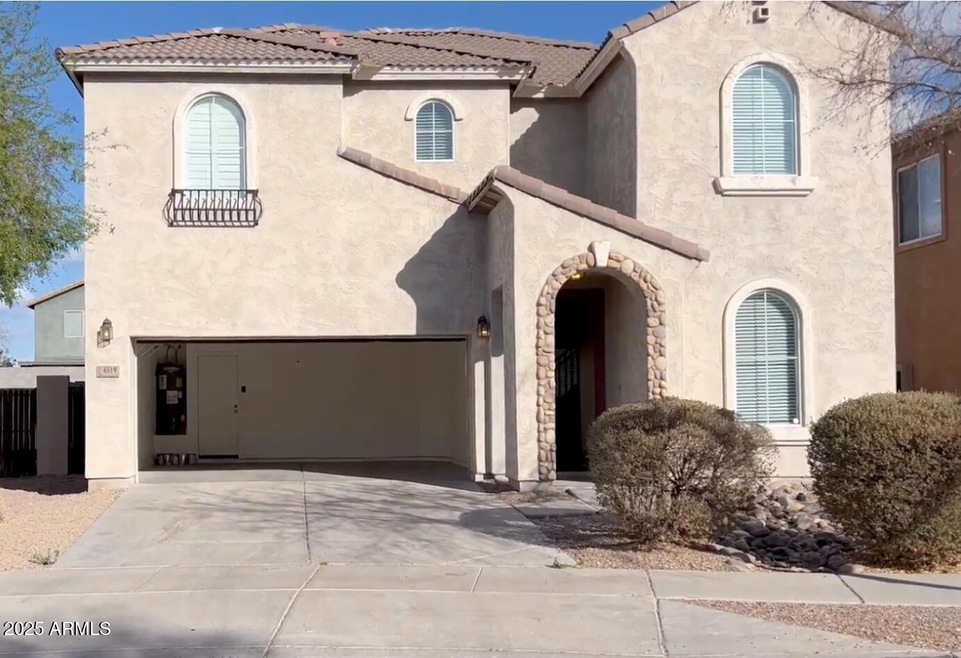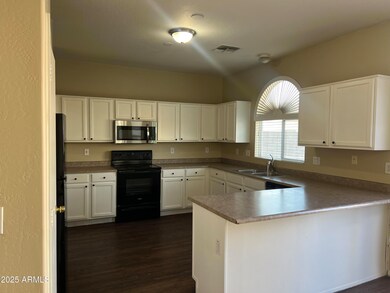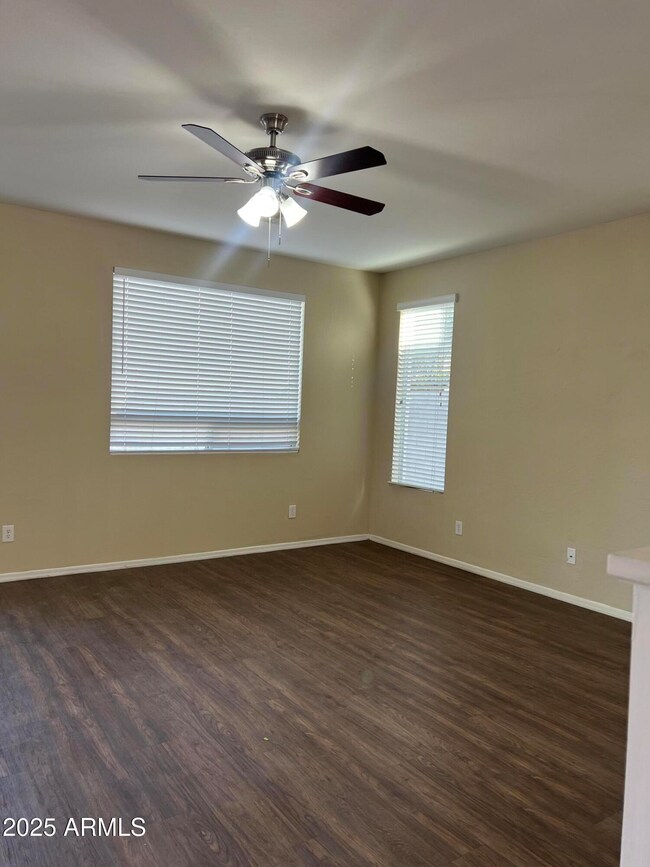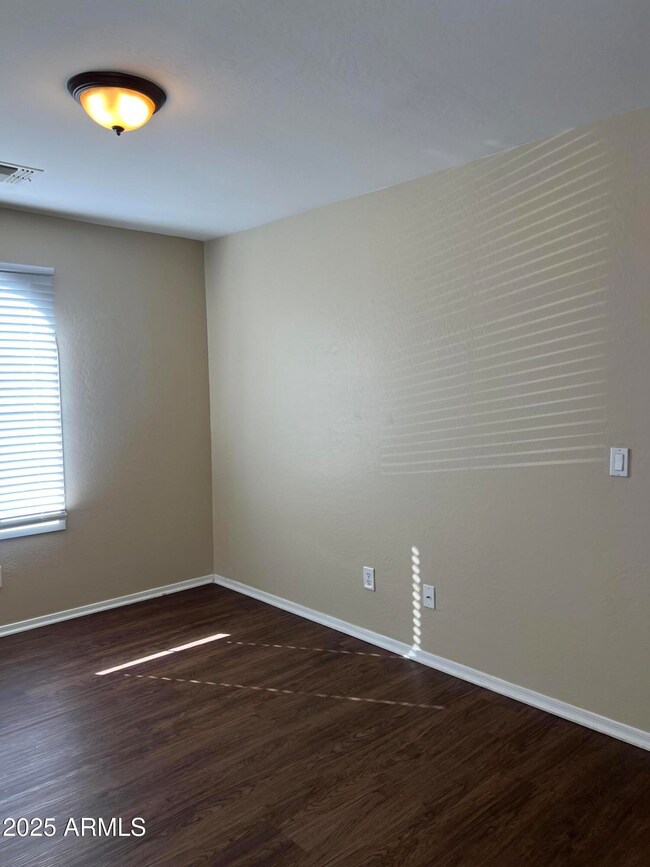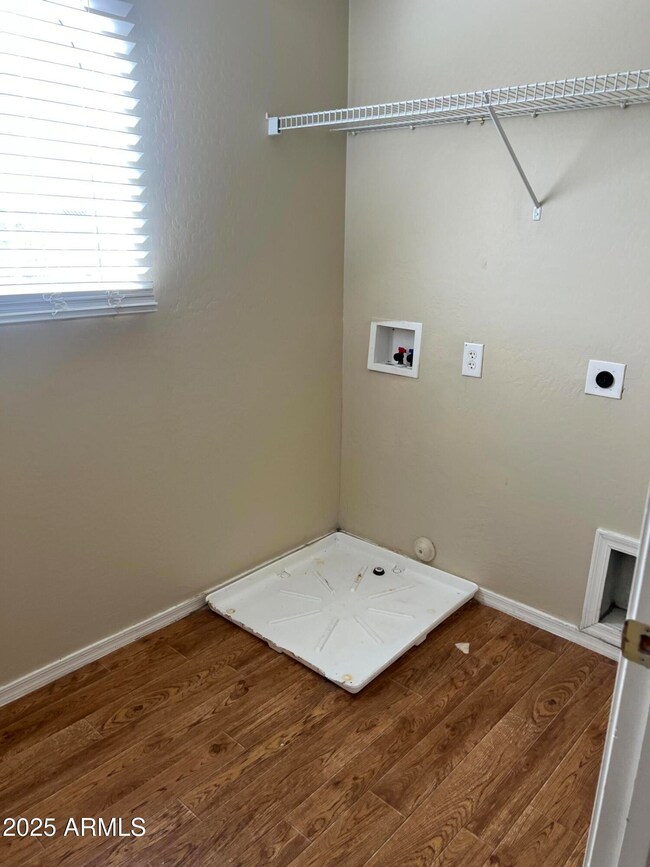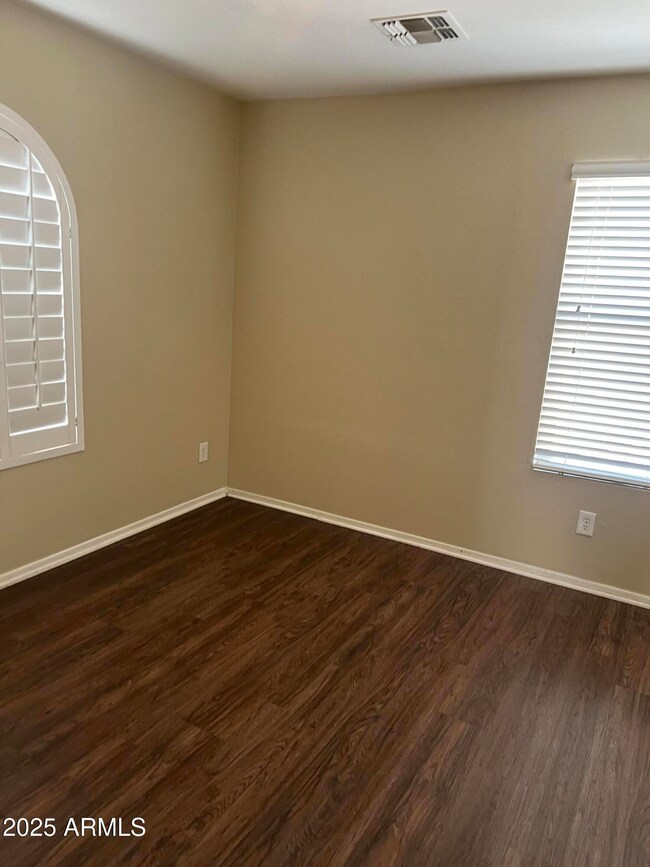
6819 S 38th Dr Phoenix, AZ 85041
Laveen NeighborhoodEstimated payment $2,461/month
Highlights
- Eat-In Kitchen
- Cooling Available
- Ceiling Fan
- Phoenix Coding Academy Rated A
- Tile Flooring
- Heating Available
About This Home
****Seller to contribute up to 2% in closing costs as allowable****Welcome to this two-story home featuring 4 bedrooms, 2.5 bathrooms, and a 2-car garage. Inside, you'll find a well-designed layout with vinyl and tile flooring throughout, offering both style and durability. The kitchen features white cabinets, laminated countertops, and a pantry for added storage.
The open-concept living with large loft upstairs provide ample space for entertaining, while the block-fenced backyard ensures privacy and security.
Don't miss this fantastic opportunity!
Home Details
Home Type
- Single Family
Est. Annual Taxes
- $2,016
Year Built
- Built in 2005
Lot Details
- 5,078 Sq Ft Lot
- Block Wall Fence
HOA Fees
- $61 Monthly HOA Fees
Parking
- 2 Car Garage
Home Design
- Wood Frame Construction
- Tile Roof
- Stucco
Interior Spaces
- 2,023 Sq Ft Home
- 2-Story Property
- Ceiling Fan
- Washer and Dryer Hookup
Kitchen
- Eat-In Kitchen
- Built-In Microwave
- Laminate Countertops
Flooring
- Tile
- Vinyl
Bedrooms and Bathrooms
- 4 Bedrooms
- Primary Bathroom is a Full Bathroom
- 2.5 Bathrooms
Schools
- Laveen Elementary School
- Cesar Chavez High School
Utilities
- Cooling Available
- Heating Available
Community Details
- Association fees include no fees
- Sentry Management Association, Phone Number (800) 932-6636
- Cameron Creek Subdivision
Listing and Financial Details
- Tax Lot 10
- Assessor Parcel Number 105-90-886
Map
Home Values in the Area
Average Home Value in this Area
Tax History
| Year | Tax Paid | Tax Assessment Tax Assessment Total Assessment is a certain percentage of the fair market value that is determined by local assessors to be the total taxable value of land and additions on the property. | Land | Improvement |
|---|---|---|---|---|
| 2025 | $2,016 | $13,076 | -- | -- |
| 2024 | $1,980 | $12,453 | -- | -- |
| 2023 | $1,980 | $27,500 | $5,500 | $22,000 |
| 2022 | $1,924 | $20,930 | $4,180 | $16,750 |
| 2021 | $1,923 | $19,370 | $3,870 | $15,500 |
| 2020 | $1,875 | $17,400 | $3,480 | $13,920 |
| 2019 | $1,876 | $15,410 | $3,080 | $12,330 |
| 2018 | $1,792 | $14,600 | $2,920 | $11,680 |
| 2017 | $1,700 | $12,850 | $2,570 | $10,280 |
| 2016 | $1,618 | $12,000 | $2,400 | $9,600 |
| 2015 | $1,460 | $11,460 | $2,290 | $9,170 |
Property History
| Date | Event | Price | Change | Sq Ft Price |
|---|---|---|---|---|
| 03/21/2025 03/21/25 | Pending | -- | -- | -- |
| 03/06/2025 03/06/25 | For Sale | $399,900 | 0.0% | $198 / Sq Ft |
| 12/07/2013 12/07/13 | Rented | $1,050 | 0.0% | -- |
| 12/02/2013 12/02/13 | Under Contract | -- | -- | -- |
| 10/21/2013 10/21/13 | For Rent | $1,050 | 0.0% | -- |
| 04/30/2013 04/30/13 | Rented | $1,050 | 0.0% | -- |
| 04/12/2013 04/12/13 | Under Contract | -- | -- | -- |
| 03/21/2013 03/21/13 | For Rent | $1,050 | -- | -- |
Deed History
| Date | Type | Sale Price | Title Company |
|---|---|---|---|
| Special Warranty Deed | -- | None Available | |
| Cash Sale Deed | $8,751,818 | Fatco | |
| Trustee Deed | $117,000 | None Available | |
| Warranty Deed | $279,900 | -- | |
| Special Warranty Deed | $185,956 | Lawyers Title Ins | |
| Cash Sale Deed | $86,015 | Lawyers Title Ins |
Mortgage History
| Date | Status | Loan Amount | Loan Type |
|---|---|---|---|
| Previous Owner | $223,900 | Purchase Money Mortgage | |
| Previous Owner | $148,764 | New Conventional | |
| Closed | $37,191 | No Value Available | |
| Closed | $55,950 | No Value Available |
Similar Homes in the area
Source: Arizona Regional Multiple Listing Service (ARMLS)
MLS Number: 6831086
APN: 105-90-886
- 3731 W St Kateri Dr
- 6334 S 37th Ln
- 4013 W Maldonado Rd
- 4831 S 35th Dr
- 4032 W Lydia Ln
- 4002 W Alta Vista Rd
- 4802 S 35th Ave
- 4122 W Carter Rd
- 3443 W Saint Anne Ave
- 4117 W Alta Vista Rd
- 7402 S 40th Ln
- 4125 W Lydia Ln
- 4121 W Alta Vista Rd
- 6102 S 37th Ln
- 4129 W Park St
- 3411 W Pollack St
- 6327 S 34th Dr
- 3235 W Carter Rd
- 4332 W Carson Rd
- XXXX S 41st Dr Unit A
