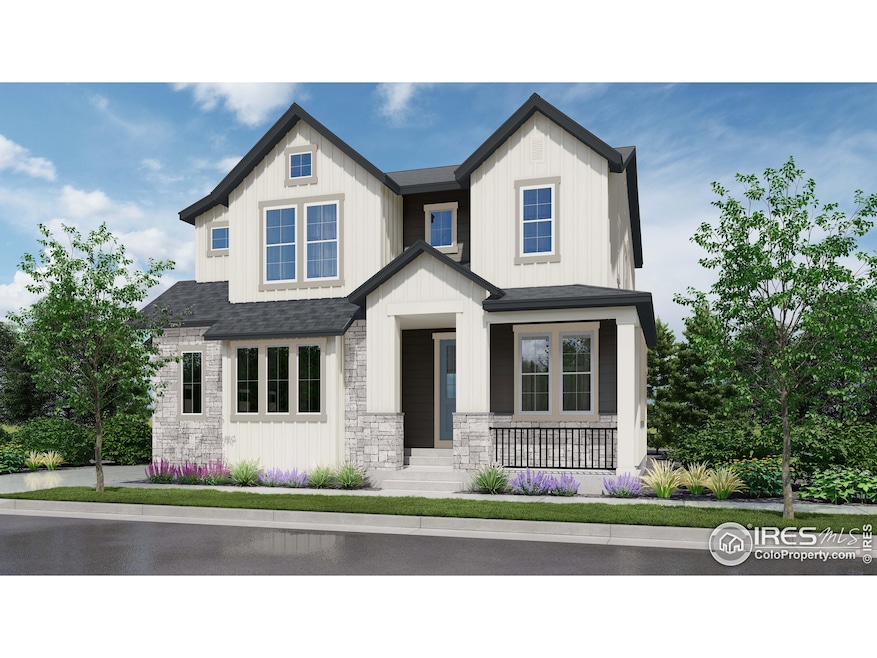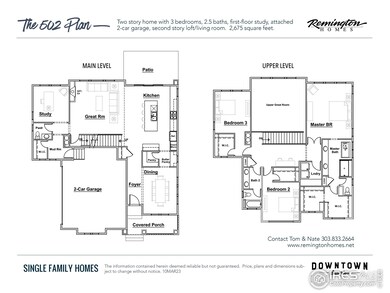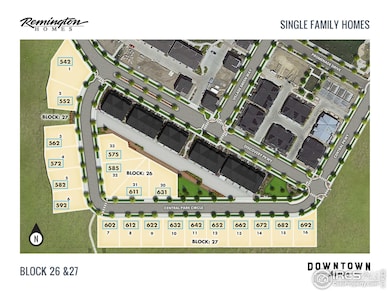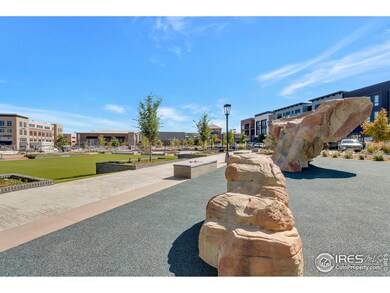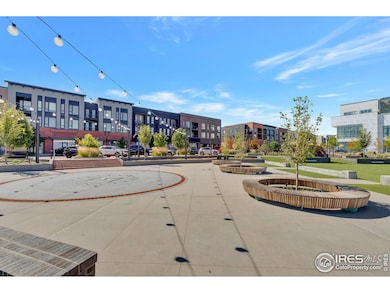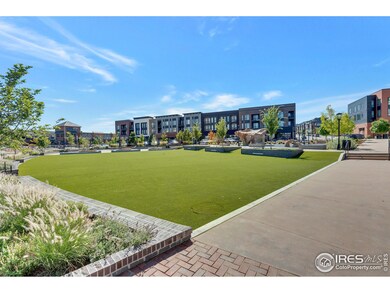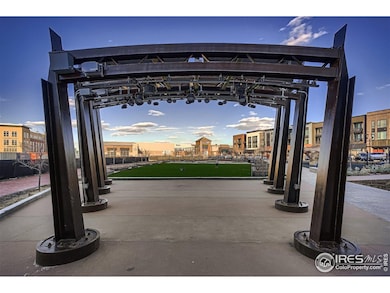
682 Central Park Cir Superior, CO 80027
Estimated payment $7,242/month
Highlights
- New Construction
- Wood Flooring
- Home Office
- Monarch K-8 School Rated A
- No HOA
- 2 Car Attached Garage
About This Home
Welcome to your dream home nestled in the heart of Downtown Superior! This exquisite residence boasts an open floor plan designed for contemporary living and effortless entertaining, featuring 4 bedrooms plus an office, 3.5 baths, and a finished basement. Enjoy privacy with your large back yard backing to open space and nature. Customization is key - the lucky buyer gets to choose finishes for a truly personalized touch. The spacious living area features a beautiful modern gas fireplace, serving as the centerpiece and offering both warmth and a sleek aesthetic, perfect for cozy evenings and gatherings with friends and family. Soaring vaulted ceilings enhance the sense of space and light throughout, creating an airy and inviting atmosphere. Culinary enthusiasts will be delighted by the expansive chef's kitchen, equipped with top-of-the-line appliances, ample counter space, a large island, and custom cabinetry-ideal for preparing gourmet meals and hosting dinner parties. For those who work from home or need a quiet study space, the bright office is filled with natural light, providing a productive and pleasant work environment. The finished basement adds even more living space, featuring a recreation room for entertainment and relaxation, as well as an additional bedroom and bathroom for guests or family. Additionally, this home offers the convenience of being within walking distance to vibrant shops, diverse restaurants, and the scenic Marshall Trail, allowing you to embrace the lively lifestyle that Downtown Superior has to offer. Almost 50% of this exclusive community are already pre-sold! We have homes now framed up to see in person so schedule your tour today!
Home Details
Home Type
- Single Family
Est. Annual Taxes
- $5,624
Year Built
- Built in 2024 | New Construction
Lot Details
- 4,467 Sq Ft Lot
- Property is zoned PUD
Parking
- 2 Car Attached Garage
Home Design
- Wood Frame Construction
- Composition Roof
- Composition Shingle
- Stone
Interior Spaces
- 3,460 Sq Ft Home
- 2-Story Property
- Family Room
- Home Office
Kitchen
- Gas Oven or Range
- Self-Cleaning Oven
- Microwave
- Dishwasher
- Disposal
Flooring
- Wood
- Carpet
Bedrooms and Bathrooms
- 4 Bedrooms
Schools
- Monarch Elementary And Middle School
- Monarch High School
Utilities
- Forced Air Zoned Heating System
Community Details
- No Home Owners Association
- Built by Remington Homes
- Superior Town Center Subdivision
Listing and Financial Details
- Assessor Parcel Number R0616820
Map
Home Values in the Area
Average Home Value in this Area
Tax History
| Year | Tax Paid | Tax Assessment Tax Assessment Total Assessment is a certain percentage of the fair market value that is determined by local assessors to be the total taxable value of land and additions on the property. | Land | Improvement |
|---|---|---|---|---|
| 2024 | $5,654 | $32,085 | $32,085 | -- |
| 2023 | $5,654 | $32,085 | $32,085 | -- |
Property History
| Date | Event | Price | Change | Sq Ft Price |
|---|---|---|---|---|
| 04/21/2025 04/21/25 | Pending | -- | -- | -- |
| 07/24/2024 07/24/24 | For Sale | $1,213,426 | -- | $351 / Sq Ft |
Similar Homes in the area
Source: IRES MLS
MLS Number: 1015025
APN: 1575193-34-015
- 682 Central Park Cir
- 2214 Central Park Way
- 561 Canary
- 735 Discovery Pkwy
- 858 Promenade Dr
- 765 Superior Dr
- 950 Promenade Dr
- 438 Meridian Ln
- 2371 Stonecrop Way
- 417 Promenade Dr
- 415 Primrose Ln
- 2361 Junegrass Ln
- 2510 Josephine Way
- 2272 Old Rail Way
- 358 Promenade Dr
- 2540 Josephine Way
- 348 Promenade Dr
- 2527 Blue Grama Ln
- 2545 Josephine Way
- 2341 Feathergrass Ln
