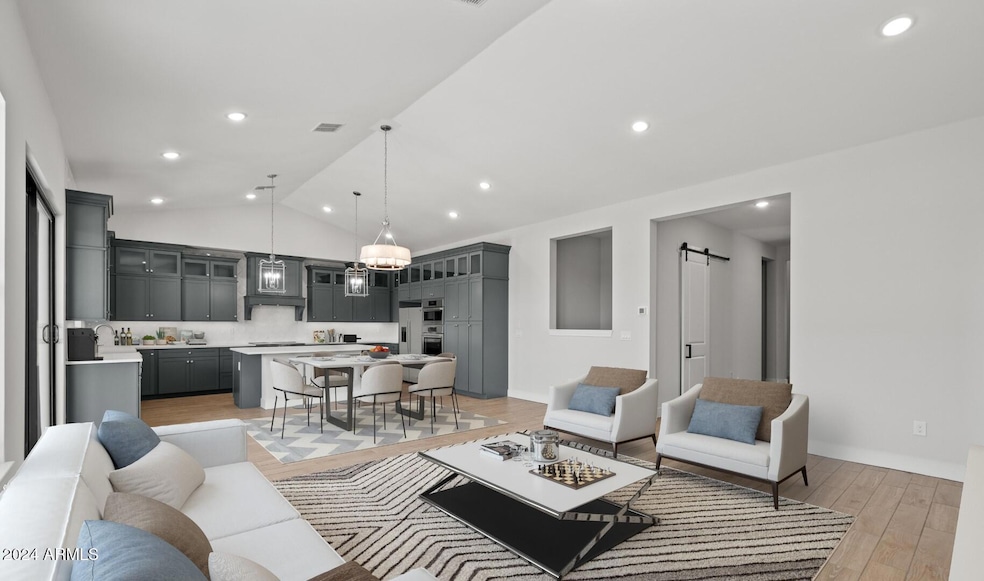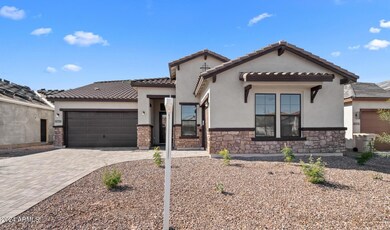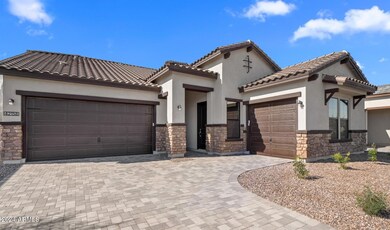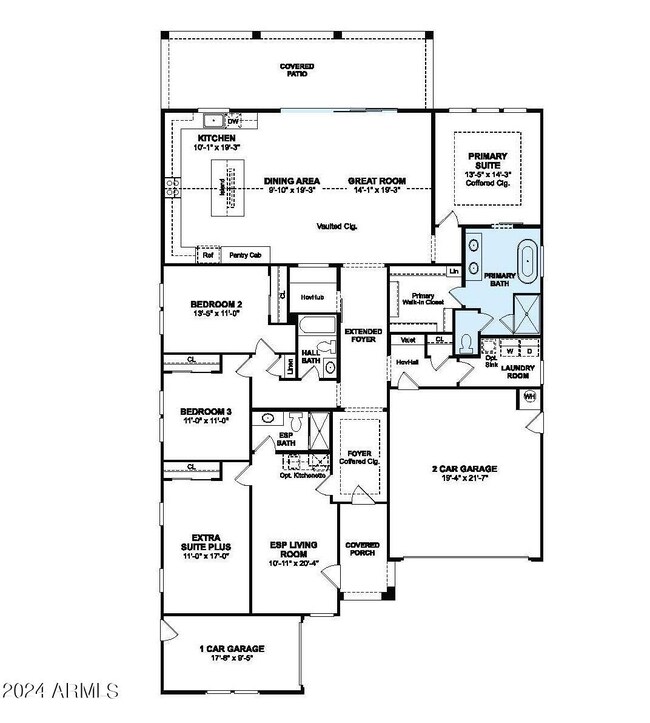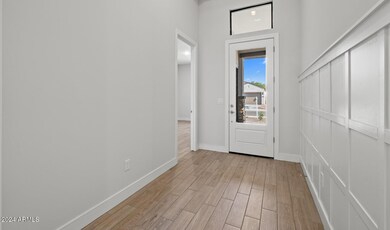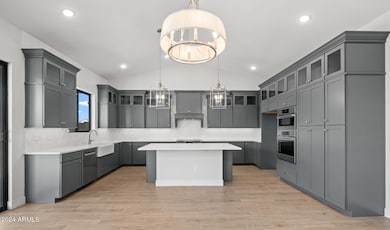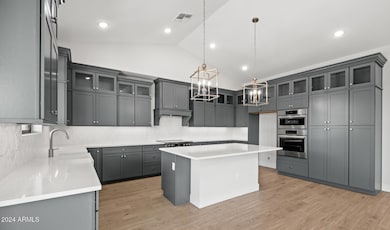
682 E Coho Dr Queen Creek, AZ 85140
Estimated payment $3,431/month
Highlights
- Spanish Architecture
- Dual Vanity Sinks in Primary Bathroom
- Community Playground
- Double Pane Windows
- Cooling Available
- Smart Home
About This Home
~~~~ Special CASH Pricing Available $594,990~~~~ Estimated completion November 2024! - Welcome to Edgewood Estates! This stunning home features the popular Belfast plan, offering 4 bedrooms and 3 bathrooms. The interior boasts beautifully designed Loft-inspired selections, including a chef's kitchen with sleek white cabinets, stylish floating shelves, sparkling white quartz countertops, and a spacious island. The great room, with its vaulted ceiling, creates a perfect space for relaxation or entertaining. The private primary suite provides a serene retreat, complete with a spa-like bathroom and a large walk-in closet. Additionally, this home includes an Extra Suite Plus with a private entrance, perfect for multi-generational living or offering guests maximum comfort and privacy.
Home Details
Home Type
- Single Family
Est. Annual Taxes
- $118
Year Built
- Built in 2024 | Under Construction
Lot Details
- 8,019 Sq Ft Lot
- Desert faces the front of the property
- Block Wall Fence
- Front Yard Sprinklers
HOA Fees
- $100 Monthly HOA Fees
Parking
- 2 Open Parking Spaces
- 3 Car Garage
Home Design
- Spanish Architecture
- Wood Frame Construction
- Spray Foam Insulation
- Cellulose Insulation
- Tile Roof
- Low Volatile Organic Compounds (VOC) Products or Finishes
- Stucco
Interior Spaces
- 2,513 Sq Ft Home
- 1-Story Property
- Ceiling height of 9 feet or more
- Double Pane Windows
- ENERGY STAR Qualified Windows with Low Emissivity
- Smart Home
- Washer and Dryer Hookup
Kitchen
- Built-In Microwave
- ENERGY STAR Qualified Appliances
- Kitchen Island
Flooring
- Carpet
- Tile
Bedrooms and Bathrooms
- 4 Bedrooms
- Primary Bathroom is a Full Bathroom
- 3 Bathrooms
- Dual Vanity Sinks in Primary Bathroom
- Bathtub With Separate Shower Stall
Eco-Friendly Details
- No or Low VOC Paint or Finish
Schools
- Ranch Elementary School
- J. O. Combs Middle School
- Combs High School
Utilities
- Cooling Available
- Heating Available
- Water Softener
- High Speed Internet
- Cable TV Available
Listing and Financial Details
- Tax Lot 160
- Assessor Parcel Number 104-24-702
Community Details
Overview
- Association fees include ground maintenance
- Trestle Management Association, Phone Number (480) 422-0888
- Built by K. Hovnanian Homes
- Edgewood Estates Subdivision, Belfast Floorplan
- FHA/VA Approved Complex
Recreation
- Community Playground
Map
Home Values in the Area
Average Home Value in this Area
Property History
| Date | Event | Price | Change | Sq Ft Price |
|---|---|---|---|---|
| 04/08/2025 04/08/25 | Pending | -- | -- | -- |
| 04/04/2025 04/04/25 | Price Changed | $594,990 | -0.8% | $237 / Sq Ft |
| 03/17/2025 03/17/25 | Price Changed | $599,990 | -1.6% | $239 / Sq Ft |
| 01/31/2025 01/31/25 | Price Changed | $609,990 | -2.4% | $243 / Sq Ft |
| 12/12/2024 12/12/24 | Price Changed | $624,990 | -8.8% | $249 / Sq Ft |
| 10/09/2024 10/09/24 | For Sale | $684,990 | -- | $273 / Sq Ft |
Similar Homes in the area
Source: Arizona Regional Multiple Listing Service (ARMLS)
MLS Number: 6768788
- 42046 N Golden Trail
- 42064 N Golden Trail
- 42084 N Golden Trail
- 42065 N Cutbow Trail
- 621 E Grayling Rd
- 621 E Grayling Rd
- 621 E Grayling Rd
- 42140 N Golden Trail
- 42120 N Golden Trail
- 702 E Coho Dr
- 42158 N Golden Trail
- 490 E Aurora Dr
- 504 E Aurora Dr
- 682 E Aurora Dr
- 505 E Aurora Dr
- 551 E Aurora Dr
- 557 E Grayling Rd
- 557 E Grayling Rd
- 557 E Grayling Rd
- 491 E Aurora Dr
