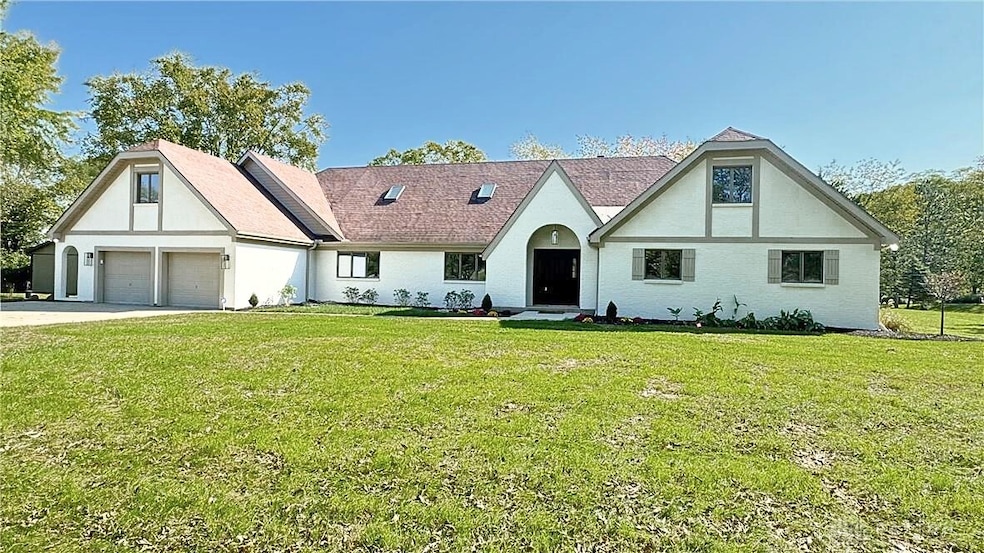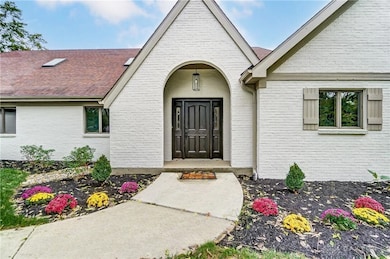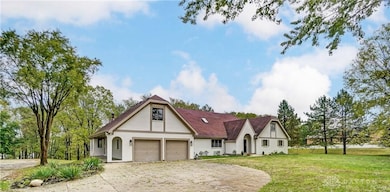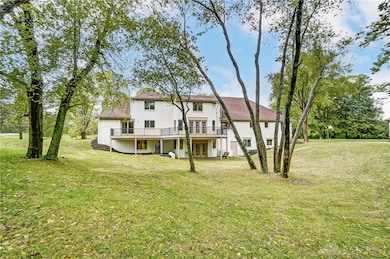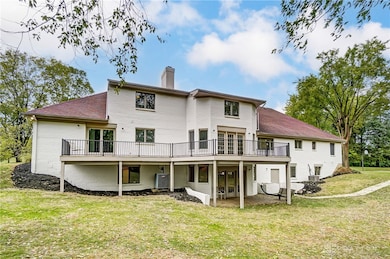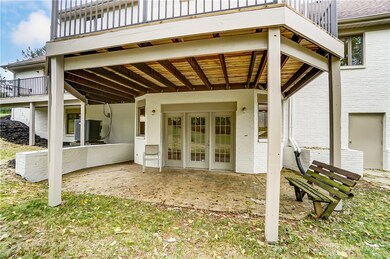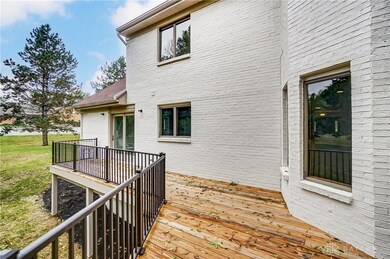
682 Grange Hall Rd Beavercreek, OH 45430
Highlights
- 1.85 Acre Lot
- Deck
- Quartz Countertops
- Fairbrook Elementary School Rated A-
- Traditional Architecture
- 3-minute walk to Dominick Lofino Park
About This Home
As of March 2025This stunning two-story home, originally built in 1984, has been newly remodeled and offers modern comforts while maintaining its classic traditional charm. Nestled on a private 1.84-acre lot, this spacious residence includes a full brick exterior, Andersen windows and a host of features that make it perfect for family living and entertaining. The first floor offers 3,722 square feet of living space, featuring 4 generously sized bedrooms, 2 full baths, and 1 half bath. The welcoming living room and formal dining room are complemented by a completely updated eat-in kitchen with a large island. The family room, complete with a cozy wood-burning fireplace, invites relaxation. Upstairs, you will find an additional 2,700 square feet, which includes 3 bedrooms, 1 full bath, plus 800-square-foot of partially finished bonus room, ideal for storage or future expansion. The walk out lower level adds even more versatility, with 2,700 square feet of partially finished space, including 2 half baths, plus an additional 800 square feet of finished office or workspace—perfect for a home business or studio. Outside, the home has been given a new wood deck with aluminum railing, and updated landscaping. The property also boasts a 60' x 40' outbuilding with large concrete pad, perfect for additional storage, workshop and recreational use. Two of the three furnaces and AC units are new as of 2023 and 2022. This exceptional property offers space, privacy, and modern upgrades, making it a perfect place to call home.
Last Agent to Sell the Property
Howard Hanna Real Estate Serv Brokerage Phone: (937) 433-1776 License #2023005940

Home Details
Home Type
- Single Family
Est. Annual Taxes
- $13,595
Year Built
- 1985
Lot Details
- 1.85 Acre Lot
- Lot Dimensions are 299 x 299
Parking
- 2 Car Garage
Home Design
- Traditional Architecture
- Brick Exterior Construction
Interior Spaces
- 10,662 Sq Ft Home
- 2-Story Property
- Skylights
- Wood Burning Fireplace
- Insulated Windows
- Casement Windows
- Surveillance System
- Basement
Kitchen
- Range
- Dishwasher
- Kitchen Island
- Quartz Countertops
Bedrooms and Bathrooms
- 7 Bedrooms
- Walk-In Closet
- Bathroom on Main Level
Outdoor Features
- Deck
Utilities
- Forced Air Heating and Cooling System
- Heating System Uses Natural Gas
- Well
Community Details
- No Home Owners Association
- Mrs Subdivision
Listing and Financial Details
- Assessor Parcel Number B42000300150013000
Map
Home Values in the Area
Average Home Value in this Area
Property History
| Date | Event | Price | Change | Sq Ft Price |
|---|---|---|---|---|
| 03/31/2025 03/31/25 | Sold | $845,000 | -8.0% | $79 / Sq Ft |
| 03/25/2025 03/25/25 | Pending | -- | -- | -- |
| 03/18/2025 03/18/25 | Price Changed | $918,700 | -3.3% | $86 / Sq Ft |
| 01/15/2025 01/15/25 | Price Changed | $949,900 | -1.0% | $89 / Sq Ft |
| 11/08/2024 11/08/24 | Price Changed | $959,900 | -2.8% | $90 / Sq Ft |
| 09/30/2024 09/30/24 | For Sale | $987,500 | -- | $93 / Sq Ft |
Tax History
| Year | Tax Paid | Tax Assessment Tax Assessment Total Assessment is a certain percentage of the fair market value that is determined by local assessors to be the total taxable value of land and additions on the property. | Land | Improvement |
|---|---|---|---|---|
| 2024 | $13,595 | $217,900 | $30,160 | $187,740 |
| 2023 | $13,595 | $217,900 | $30,160 | $187,740 |
| 2022 | $11,674 | $166,480 | $26,220 | $140,260 |
| 2021 | $11,437 | $166,480 | $26,220 | $140,260 |
| 2020 | $11,524 | $166,480 | $26,220 | $140,260 |
| 2019 | $11,657 | $154,390 | $26,220 | $128,170 |
| 2018 | $10,290 | $154,390 | $26,220 | $128,170 |
| 2017 | $10,115 | $154,390 | $26,220 | $128,170 |
| 2016 | $9,053 | $132,870 | $26,220 | $106,650 |
| 2015 | $9,000 | $132,870 | $26,220 | $106,650 |
| 2014 | $8,864 | $132,870 | $26,220 | $106,650 |
Mortgage History
| Date | Status | Loan Amount | Loan Type |
|---|---|---|---|
| Open | $355,000 | Seller Take Back |
Deed History
| Date | Type | Sale Price | Title Company |
|---|---|---|---|
| Warranty Deed | $700,000 | None Listed On Document | |
| Interfamily Deed Transfer | $18,000 | None Available | |
| Quit Claim Deed | -- | Attorney |
Similar Home in Beavercreek, OH
Source: Dayton REALTORS®
MLS Number: 919974
APN: B42-0003-0015-0-0130-00
- 4033 Margate Dr
- 816 Grange Hall Rd
- 4020 E Patterson Rd
- 3949 E Summit Ridge Dr Unit 1
- 3981 Prestwick Place Unit 1
- 3997 Willowcrest Rd
- 509 Talowood Dr
- 4357 Cottage Park Dr
- 4207 Pennywood Dr
- 3987 Rexford Rd
- 3910 Liebherr Dr
- 989 River Hills Rd
- 620 Boothbay Ct
- 625 Bungalow Ct
- 352 Timberleaf Dr
- 220 Danern Dr
- 702 Quill Rd
- 4381 Straight Arrow Rd Unit 4381
- 4540 Walbridge Trail
- 643 Angler Ct
