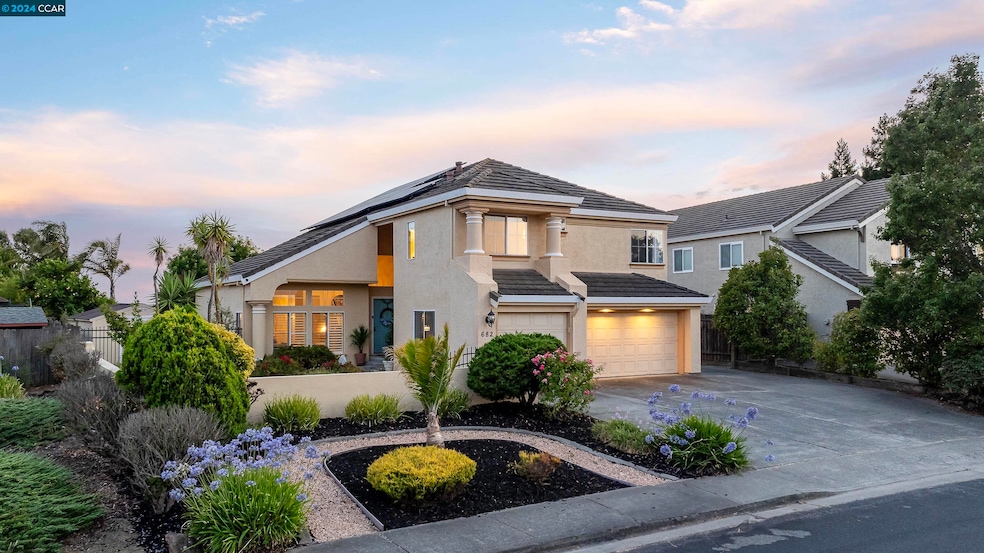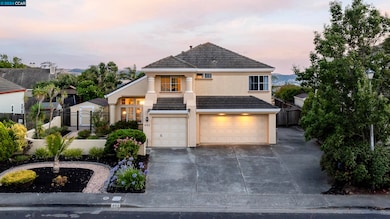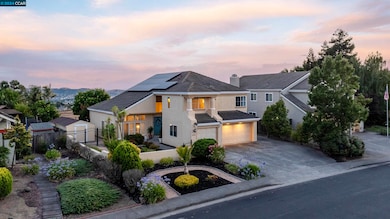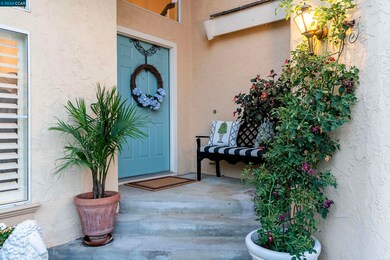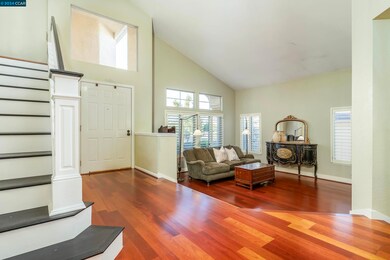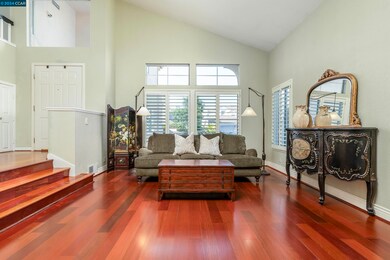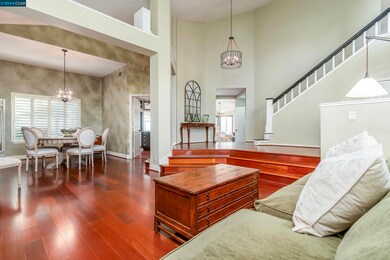
682 Knight Dr Benicia, CA 94510
Highlights
- RV or Boat Parking
- Solar Power System
- Traditional Architecture
- Joe Henderson Elementary School Rated A-
- Private Lot
- Engineered Wood Flooring
About This Home
As of October 2024Nestled in Benicia's coveted Southampton, this remarkable residence epitomizes fine living. Blending beauty, functionality, and sustainability, it is an ideal haven. Step into this 2-story home and be greeted by high ceilings, plantation shutters, and rich hardwood floors. A spacious living room transitions into a formal dining room, perfect for entertaining. Kitchen is equipped with an island and ample counter space, opens to a cozy family room, an inviting space for relaxation & gatherings. A sunroom, bathed in natural light, with a buck stove, and offering breathtaking views of Carquinez Strait & Bridge, and Mount Tamalpais. 2nd floor boasts 3 beds / 2 full bths. The primary suite has high ceilings, an artistically and luxurious designed bathroom, and a large walk-in closet. Discover your very private grounds with stunning views, great landscaping with trees, vibrant flowers, and a bocce court in the backyard. Modern and eco-friendly, the home includes a paid solar panels, an EV outlet, and a three-car garage with additional space for an RV or boat. And there are more: an in-law studio with 1 bed, 1 bath, its own kitchen, and washer and dryer, and its own private patio - perfect to generate extra income. Lots of parking space. Prime location in top schools districts
Home Details
Home Type
- Single Family
Est. Annual Taxes
- $6,364
Year Built
- Built in 1989
Lot Details
- 9,975 Sq Ft Lot
- Fenced
- Private Lot
- Garden
- Back and Front Yard
Parking
- 3 Car Attached Garage
- Side by Side Parking
- Parking Lot
- RV or Boat Parking
Home Design
- Traditional Architecture
- Stucco
Interior Spaces
- 2-Story Property
- Gas Fireplace
- Family Room with Fireplace
- Solarium
Kitchen
- Built-In Oven
- Electric Cooktop
- Dishwasher
- Kitchen Island
- Stone Countertops
Flooring
- Engineered Wood
- Tile
- Vinyl
Bedrooms and Bathrooms
- 4 Bedrooms
- In-Law or Guest Suite
Laundry
- Laundry closet
- Stacked Washer and Dryer
Utilities
- Cooling Available
- Central Heating
- Gas Water Heater
Additional Features
- Solar Power System
- Shed
Community Details
- No Home Owners Association
- Contra Costa Association
- Southampton Subdivision
Listing and Financial Details
- Assessor Parcel Number 0083252100
Map
Home Values in the Area
Average Home Value in this Area
Property History
| Date | Event | Price | Change | Sq Ft Price |
|---|---|---|---|---|
| 02/04/2025 02/04/25 | Off Market | $1,150,000 | -- | -- |
| 10/01/2024 10/01/24 | Sold | $1,150,000 | 0.0% | $444 / Sq Ft |
| 08/29/2024 08/29/24 | Pending | -- | -- | -- |
| 08/01/2024 08/01/24 | For Sale | $1,150,000 | -- | $444 / Sq Ft |
Tax History
| Year | Tax Paid | Tax Assessment Tax Assessment Total Assessment is a certain percentage of the fair market value that is determined by local assessors to be the total taxable value of land and additions on the property. | Land | Improvement |
|---|---|---|---|---|
| 2024 | $6,364 | $527,657 | $108,381 | $419,276 |
| 2023 | $6,212 | $517,311 | $106,256 | $411,055 |
| 2022 | $6,098 | $507,169 | $104,173 | $402,996 |
| 2021 | $5,975 | $497,226 | $102,131 | $395,095 |
| 2020 | $5,897 | $492,128 | $101,084 | $391,044 |
| 2019 | $5,795 | $482,479 | $99,102 | $383,377 |
| 2018 | $5,649 | $473,019 | $97,159 | $375,860 |
| 2017 | $5,520 | $463,745 | $95,254 | $368,491 |
| 2016 | $5,515 | $450,653 | $93,387 | $357,266 |
| 2015 | $5,378 | $443,885 | $91,985 | $351,900 |
| 2014 | $5,314 | $435,191 | $90,184 | $345,007 |
Mortgage History
| Date | Status | Loan Amount | Loan Type |
|---|---|---|---|
| Open | $920,000 | New Conventional | |
| Previous Owner | $417,000 | New Conventional | |
| Previous Owner | $267,519 | New Conventional | |
| Previous Owner | $100,000 | Credit Line Revolving | |
| Previous Owner | $242,600 | Unknown |
Deed History
| Date | Type | Sale Price | Title Company |
|---|---|---|---|
| Grant Deed | $1,150,000 | Old Republic Title | |
| Deed | -- | -- | |
| Interfamily Deed Transfer | -- | None Available |
Similar Homes in Benicia, CA
Source: Contra Costa Association of REALTORS®
MLS Number: 41068495
APN: 0083-252-100
- 554 Buckeye Ct
- 766 Barton Way
- 516 Buckeye Ct
- 470 Camellia Ct
- 870 Hanlon Way
- 708 Primrose Ln
- 917 Bradford Ct
- 829 Oxford Way
- 582 Primrose Ln
- 8652 Rockaway Dr
- 8098 Waterfall Ln
- 8094 Waterfall Ln
- 900 Cambridge Dr Unit 98
- 900 Cambridge Dr Unit 56
- 900 Cambridge Dr Unit 47
- 900 Cambridge Dr Unit 32
- 900 Cambridge Dr Unit 64
- 900 Cambridge Dr Unit 128
- 900 Cambridge Dr Unit 126
- 8086 Waterfall Ln
