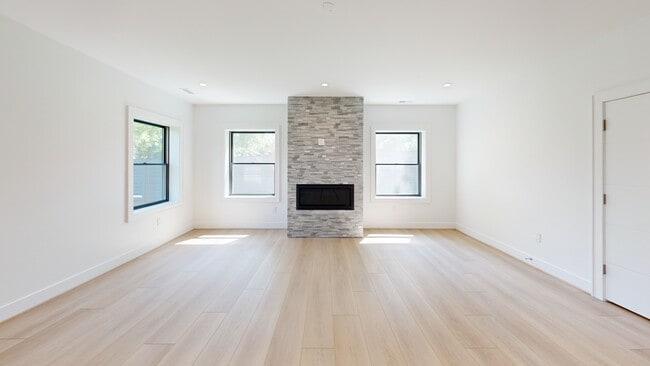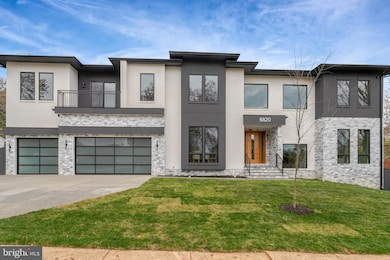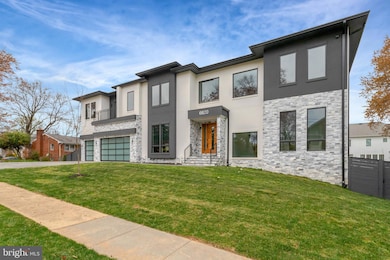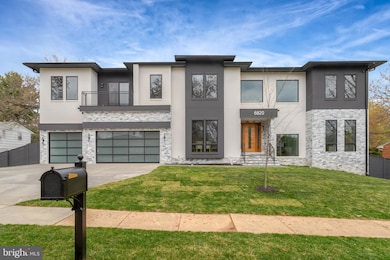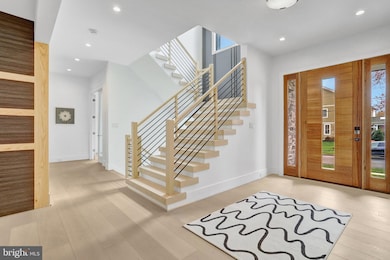
6820 Broyhill St McLean, VA 22101
Estimated payment $20,423/month
Highlights
- Very Popular Property
- New Construction
- 4 Fireplaces
- Kent Gardens Elementary School Rated A
- Heated Floors
- No HOA
About This Home
Call Alternate/Co-list Agent. This striking, modern home offers an expansive 8,453 SqFt of living space, thoughtfully designed across three levels. With its distinctive contrast of luxury finishes and meticulous craftsmanship, the home blends comfort and contemporary style effortlessly. Upon arrival, you're greeted by a pre engineered wood wide plank floor, flanked by side light panels and elegant sconces, setting the tone for the refined interiors.
The foyer leads into the heart of the home: an open-plan kitchen and family room that serve as a central hub for daily living. The chef’s kitchen is equipped with professional-grade Thermador appliances, including a six-burner gas stove, double wall ovens, and a built-in coffee machine. White marble countertops and two-tiered designer cabinetry with under-cabinet lighting provide a sophisticated contrast to the grey cabinetry. Additional features include a prep sink, microwave, dishwasher, and quartz drawer pulls and cabinet knobs. Pendant lighting with brushed brass accents completes the elegant atmosphere.
In the family room, a floor-to-ceiling stone gas fireplace with a wooden mantle and built-in side shelving creates a focal point, while French doors open to a covered porch, seamlessly connecting the indoors and outdoors—ideal for both relaxation and entertaining.
A professionally appointed prep kitchen enhances the space, featuring a four-burner gas stove and refrigerator, conveniently located next to a walk-in pantry. The 4-car garage, with Garage 1 offering ample depth to park two cars or a RV , is easily accessible via the mudroom, which includes a built-in bench and coat rack. An ensuite bedroom on this level provides privacy and luxury, featuring a floor-to-ceiling tiled shower and custom closets.
The second-floor landing invites relaxation, with built-in shelves, an entertainment center, and ambient lighting. The centerpiece of this level is the luxuriously appointed owner’s suite. This oversized bedroom includes a separate seating area with a fireplace and coffee bar, along with dual balconies, perfect for intimate dining or relaxation. A gas fireplace with a wooden mantle, a tiered ceiling with recessed lighting, a crystal chandelier, and a ceiling fan create both comfort and elegance. The walk-in closets are expansive, with built-in shelves and drawers.
The spa-like owner’s suite bathroom is designed for ultimate relaxation, with marble floors, dual vanities featuring smart-controlled heating, an aroma diffuser, a standalone bathtub, and an oversized shower with multiple shower heads, a seamless glass enclosure, a built-in bench, and a steam bath feature. The practical laundry room is equipped with tiled flooring, ample cabinetry, and a built-in drying rack. All other bedrooms on this level are ensuite, each featuring custom walk-in closets and bathrooms with marble countertops and tiled floors.
The lower level combines functionality with luxury, offering both relaxation and entertainment options. The recreation room, the heart of this space, features a sophisticated wet bar and a cozy stone fireplace, complemented by luxury vinyl tiles and elegant paneling. A media room with tiered seating and an exercise room with access to a full bathroom and sauna complete this level.
Ideally situated in the coveted Lewinsville Heights neighborhood of McLean, this home is easily accessible to major freeways, the Tysons metro station, and Tysons Mall. As an upgrade, a pool can be added, further enhancing this home’s luxurious offerings.
Open House Schedule
-
Sunday, July 20, 20252:00 to 4:00 pm7/20/2025 2:00:00 PM +00:007/20/2025 4:00:00 PM +00:00Add to Calendar
Home Details
Home Type
- Single Family
Est. Annual Taxes
- $5,872
Year Built
- Built in 2025 | New Construction
Lot Details
- 0.32 Acre Lot
- Property is in excellent condition
Parking
- 4 Car Attached Garage
- Front Facing Garage
- Garage Door Opener
Interior Spaces
- Property has 3 Levels
- 4 Fireplaces
- Natural lighting in basement
Flooring
- Engineered Wood
- Heated Floors
- Luxury Vinyl Tile
Bedrooms and Bathrooms
Laundry
- Laundry on upper level
- Washer and Dryer Hookup
Schools
- Kent Gardens Elementary School
- Longfellow Middle School
- Mclean High School
Utilities
- Forced Air Heating and Cooling System
- Electric Water Heater
Community Details
- No Home Owners Association
- Lewinsville Heights Subdivision
Listing and Financial Details
- Assessor Parcel Number 0304 27 0061
Map
Home Values in the Area
Average Home Value in this Area
Tax History
| Year | Tax Paid | Tax Assessment Tax Assessment Total Assessment is a certain percentage of the fair market value that is determined by local assessors to be the total taxable value of land and additions on the property. | Land | Improvement |
|---|---|---|---|---|
| 2024 | $5,872 | $950,040 | $497,000 | $453,040 |
| 2023 | $10,277 | $892,460 | $497,000 | $395,460 |
| 2022 | $9,666 | $828,670 | $442,000 | $386,670 |
| 2021 | $8,795 | $735,100 | $418,000 | $317,100 |
| 2020 | $8,564 | $709,800 | $418,000 | $291,800 |
| 2019 | $8,675 | $719,000 | $418,000 | $301,000 |
| 2018 | $8,626 | $715,000 | $414,000 | $301,000 |
| 2017 | $8,142 | $687,700 | $410,000 | $277,700 |
| 2016 | $7,982 | $675,610 | $406,000 | $269,610 |
| 2015 | $7,486 | $657,240 | $398,000 | $259,240 |
| 2014 | $6,858 | $603,460 | $372,000 | $231,460 |
Property History
| Date | Event | Price | Change | Sq Ft Price |
|---|---|---|---|---|
| 05/19/2025 05/19/25 | For Sale | $3,599,000 | 0.0% | $426 / Sq Ft |
| 08/22/2018 08/22/18 | Rented | $3,400 | 0.0% | -- |
| 08/21/2018 08/21/18 | Under Contract | -- | -- | -- |
| 08/16/2018 08/16/18 | For Rent | $3,400 | +4.9% | -- |
| 08/21/2014 08/21/14 | Rented | $3,240 | +1.3% | -- |
| 08/21/2014 08/21/14 | Under Contract | -- | -- | -- |
| 05/16/2014 05/16/14 | For Rent | $3,200 | -- | -- |
Purchase History
| Date | Type | Sale Price | Title Company |
|---|---|---|---|
| Bargain Sale Deed | $1,070,000 | First American Title | |
| Deed | $325,000 | -- |
Mortgage History
| Date | Status | Loan Amount | Loan Type |
|---|---|---|---|
| Previous Owner | $260,000 | No Value Available |
About the Listing Agent

As a licensed realtor, Mansoora has been in the real estate business for over thirteen years and have successfully sold many homes including new constructions that total up to $30 million dollars within the last year alone. She has an in-depth knowledge that allows her to assist in bridging the gap with lot and land acquisition by bringing landowners, builders, financiers, and buyers together to the benefit of the seller. Her dedicated professionalism and market expertise provides her clients
Mansoora's Other Listings
Source: Bright MLS
MLS Number: VAFX2242034
APN: 0304-27-0061
- 1628 Westmoreland St
- 1712 Linwood Place
- 1609 Woodmoor Ln
- 1617 Woodmoor Ln
- 6800 Old Chesterbrook Rd
- 1573 Westmoreland St
- 6913 Mclean Park Manor Ct
- 6816 Dean Dr
- 7000 Tyndale St
- 7004 Tyndale St
- 7000 Southridge Dr
- 1601 Wrightson Dr
- 6935 Southridge Dr
- 1554 Davidson Rd
- 1823 Westmoreland St
- 7107 Sea Cliff Rd
- 1537 Cedar Ave
- 1626 Chain Bridge Rd
- 1624 Chain Bridge Rd
- 7100 Tyndale St
- 1723 Merryhill Place
- 6916 Southridge Dr
- 6800 Dean Dr
- 6929 Mclean Park Manor Ct
- 1560 Westmoreland St
- 6920 Poppy Dr
- 1817 Westmoreland St
- 7000 Eastern Red Cedar Ln
- 1519 Spring Vale Ave
- 6811 Lemon Rd
- 7202 Bayside Ct
- 7206 Bayside Ct
- 6529 Fairlawn Dr Unit B
- 6529 Fairlawn Dr
- 6673 Mclean Dr
- 1410 Pathfinder Ln
- 1600 Great Falls St
- 2023 Brooks Square Place
- 6660 Avignon Blvd
- 6947 Pine Crest Ave

