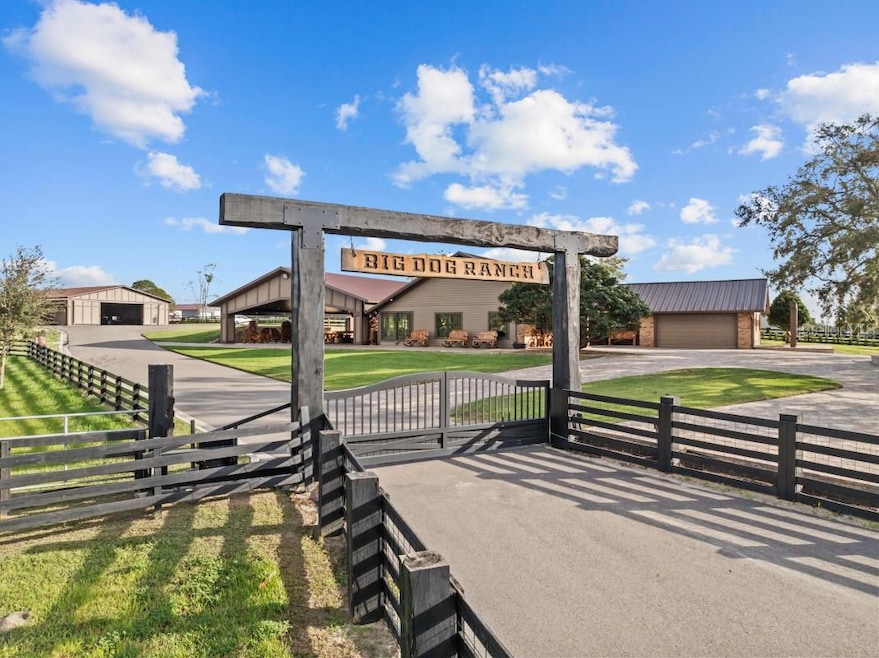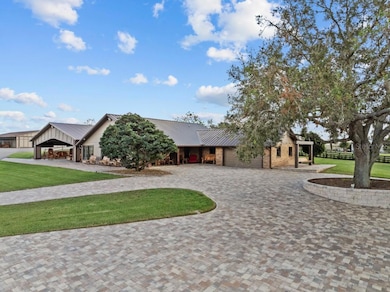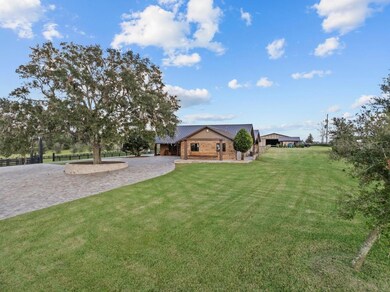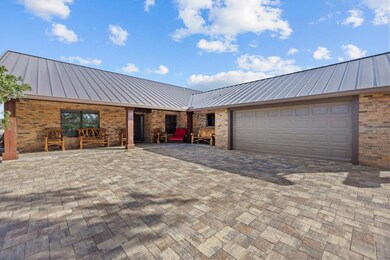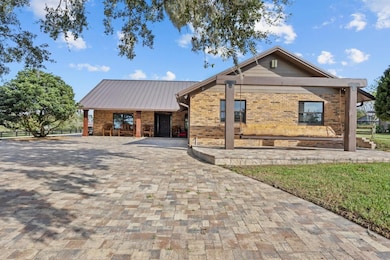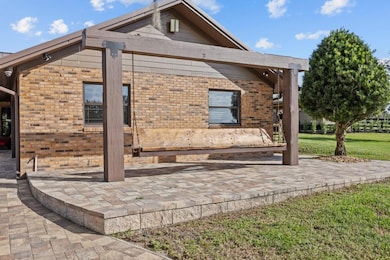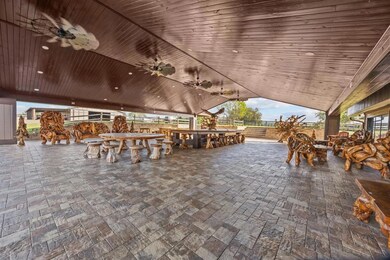
6820 County Road 561 Clermont, FL 34714
Estimated payment $14,233/month
Highlights
- Horse Property
- No HOA
- 2 Car Attached Garage
- Solid Surface Countertops
- Front Porch
- Closet Cabinetry
About This Home
Discover luxury living at Big Dog Ranch and Events Center! This meticulously crafted custom home features an open floor plan, a commercial-grade kitchen with top-of-the-line appliances, and a wine cooler, all adorned with exquisite finishes. The residence seamlessly extends into a breathtaking 3,240 SF covered lanai, constructed from durable steel and designed to host both intimate gatherings and grand events. Sliding glass doors connect the lanai to the bedroom, offering effortless indoor-outdoor living. The estate's grounds are a testament to impeccable design and practicality, boasting over 17,000 SF of brand-new pavers and 22,000 SF of highway-grade asphalt with concrete curbing and city-style drainage. Ideal for on-site parking for all your events. The land is fully irrigated with commercial-grade piping, powered by two new water wells, and secured by a 55KW Cummins diesel generator for ultimate reliability. Equestrian enthusiasts will appreciate the brand-new 8-stall horse stable, thoughtfully designed to cater to any equine need. Additionally, the estate includes a 9,000 SF steel building, ideal for weddings, events, corporate retreats, or other entrepreneurial endeavors, and an oversized 2-car garage for added convenience. Enhanced by serene views of a nearby lake, this property offers a picturesque and tranquil backdrop. Zoned for agriculture, Big Dog Ranch provides limitless potential for those seeking a harmonious blend of rural living and luxury amenities.
Home Details
Home Type
- Single Family
Est. Annual Taxes
- $3,358
Year Built
- Built in 1990
Lot Details
- 4.5 Acre Lot
- North Facing Home
Parking
- 2 Car Attached Garage
Home Design
- Slab Foundation
- Metal Roof
- Block Exterior
Interior Spaces
- 1,920 Sq Ft Home
- 1-Story Property
- Combination Dining and Living Room
- Ceramic Tile Flooring
Kitchen
- Range
- Microwave
- Dishwasher
- Solid Surface Countertops
- Disposal
Bedrooms and Bathrooms
- 2 Bedrooms
- Closet Cabinetry
- 2 Full Bathrooms
Laundry
- Laundry Room
- Dryer
- Washer
Outdoor Features
- Horse Property
- Exterior Lighting
- Front Porch
Utilities
- Central Heating and Cooling System
- Well
- Electric Water Heater
- Septic Tank
Additional Features
- Horse or Livestock Barn
- Zoned For Horses
Community Details
- No Home Owners Association
- Postal Groves Subdivision
Listing and Financial Details
- Visit Down Payment Resource Website
- Tax Lot 24
- Assessor Parcel Number 27-23-25-0200-000-02400
Map
Home Values in the Area
Average Home Value in this Area
Tax History
| Year | Tax Paid | Tax Assessment Tax Assessment Total Assessment is a certain percentage of the fair market value that is determined by local assessors to be the total taxable value of land and additions on the property. | Land | Improvement |
|---|---|---|---|---|
| 2025 | $3,101 | $242,755 | -- | -- |
| 2024 | $3,101 | $242,755 | -- | -- |
| 2023 | $3,101 | $228,895 | $0 | $0 |
| 2022 | $2,873 | $222,265 | $0 | $0 |
| 2021 | $2,854 | $215,762 | $0 | $0 |
| 2020 | $4,226 | $312,805 | $0 | $0 |
| 2019 | $2,020 | $147,591 | $0 | $0 |
| 2018 | $1,930 | $144,931 | $0 | $0 |
| 2017 | $1,904 | $144,851 | $0 | $0 |
| 2016 | $1,903 | $142,031 | $0 | $0 |
| 2015 | $1,948 | $141,098 | $0 | $0 |
| 2014 | $1,952 | $140,040 | $0 | $0 |
Property History
| Date | Event | Price | Change | Sq Ft Price |
|---|---|---|---|---|
| 04/19/2025 04/19/25 | For Sale | $2,500,000 | +532.9% | $1,302 / Sq Ft |
| 10/31/2019 10/31/19 | Sold | $395,000 | 0.0% | $135 / Sq Ft |
| 10/25/2019 10/25/19 | For Sale | $395,000 | -- | $135 / Sq Ft |
Deed History
| Date | Type | Sale Price | Title Company |
|---|---|---|---|
| Warranty Deed | $100 | None Listed On Document | |
| Warranty Deed | $395,000 | Attorney | |
| Warranty Deed | $350,000 | -- | |
| Warranty Deed | $38,000 | -- |
Mortgage History
| Date | Status | Loan Amount | Loan Type |
|---|---|---|---|
| Open | $491,785 | Credit Line Revolving | |
| Previous Owner | $335,750 | New Conventional | |
| Previous Owner | $350,000 | Fannie Mae Freddie Mac | |
| Previous Owner | $38,000 | No Value Available |
Similar Homes in Clermont, FL
Source: Stellar MLS
MLS Number: A4649598
APN: 27-23-25-0200-000-02400
- 9400 Laws Rd
- 9130 Laws Rd
- 7435 Postal Colony Rd
- 7845 County Road 561
- 8705 Turkey Oak Ln
- 8164 Lake Nellie Rd
- 0 Ott Williams Rd
- 0 Private Dr Unit MFRO6282590
- 7973 Lake Nellie Rd
- 17052 Cercis Loop
- 9832 Florida Boys Ranch Rd
- Vacant Land Florida 33
- 5804 Florida 33
- 2515 Florida 33
- 2519 Florida 33
- 8003 Lake Nellie Rd
- 6745 State Road 33
- 9121 Florida Boys Ranch Rd
- 10944 Autumn Ln
- 7045 Greengrove Blvd
