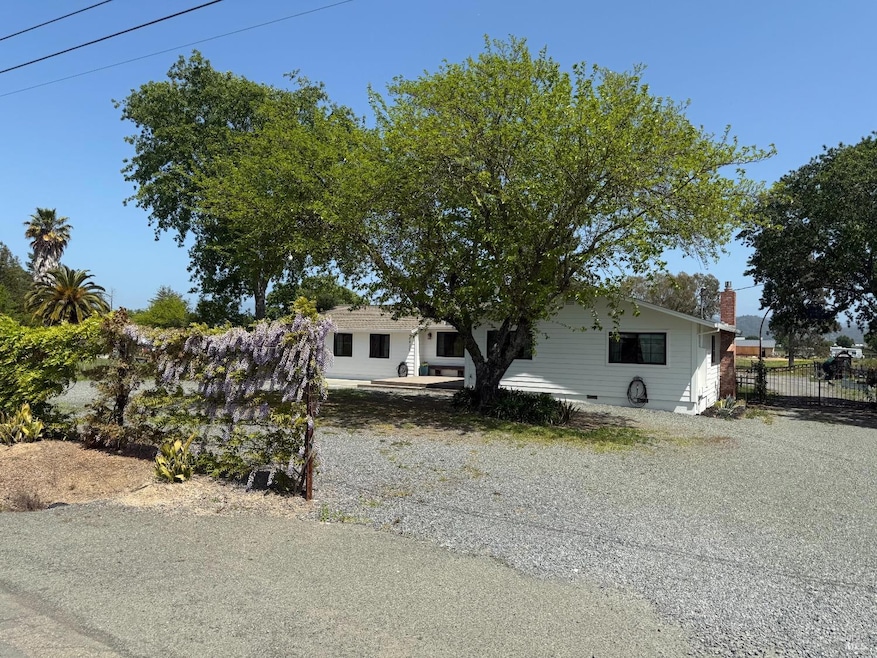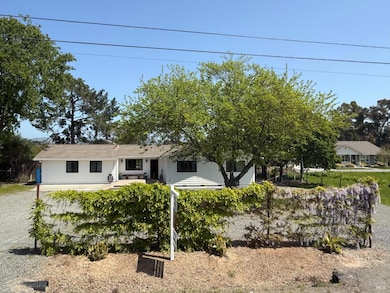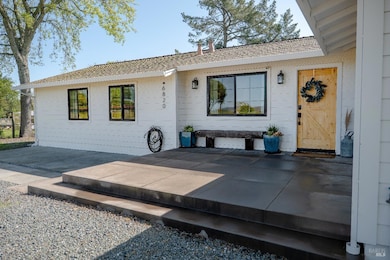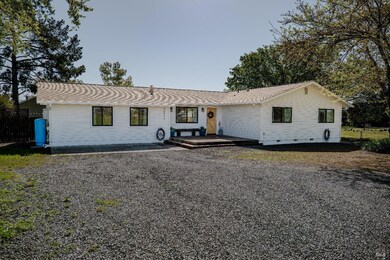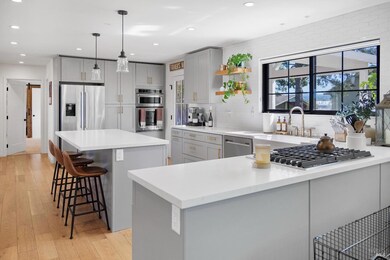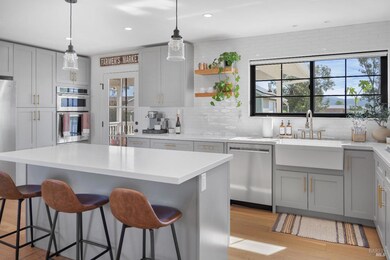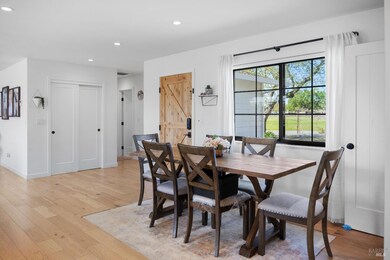
6820 Day Rd Windsor, CA 95492
Estimated payment $12,057/month
Highlights
- Guest House
- On Golf Course
- RV Access or Parking
- Windsor High School Rated A-
- Barn
- Solar Power System
About This Home
A VERY RARE gem of a property located in highly desirable Windsor. A completely remodeled stunning single level, 4* bedroom, 2.5 bathroom, 1,861 sf extremely cute white farmhouse. The property boasts: 30 panel solar, high efficiency appliances and plumbing fixtures, 1,200 sf shop, including a Guest unit with full bath and second story office with a bar and bathroom as well! Property is plumbed for a whole-house generator with concrete pad, this property is ready and prepared for anything! Situated on 1 flat useable acre including garden beds, planter boxes, fruit and citrus trees, trellised climbing flowers, thornless blackberries, a handmade koi and goldfish pond, in ground trampoline and turfed area for the play structure, farm animal pen, chicken home, a kid-friendly mini dirt bike/ATV track, security gate, fish and game processing station with a walk in cold box, covered outdoor kitchen area, covered patio, and views of Mt St. Helena and the Geysers. Situated in unincorporated Sonoma County, just outside the Town of Windsor, this property truly provides a unique experience-a country surrounding, yet minutes from all amenities: schools, bucolic Town Green, airport, Windsor Golf Course and of course world-renown wineries. Possible Vacation Rental Zoning (buyer to verify).
Home Details
Home Type
- Single Family
Est. Annual Taxes
- $10,883
Year Built
- Built in 1962
Lot Details
- 1 Acre Lot
- On Golf Course
- Cross Fenced
- Back Yard Fenced
- Aluminum or Metal Fence
- Landscaped
- Private Lot
- Garden
Parking
- 2 Car Detached Garage
- 1 Carport Space
- Enclosed Parking
- Workshop in Garage
- Auto Driveway Gate
- Gravel Driveway
- RV Access or Parking
Property Views
- Mountain
- Hills
- Valley
- Park or Greenbelt
Home Design
- Concrete Foundation
- Frame Construction
- Composition Roof
- Cement Siding
Interior Spaces
- 3,141 Sq Ft Home
- 1-Story Property
- Ceiling Fan
- Fireplace With Gas Starter
- Stone Fireplace
- Great Room
- Family Room Off Kitchen
- Living Room with Attached Deck
- Wood Flooring
Kitchen
- Built-In Gas Oven
- Gas Cooktop
- Microwave
- Ice Maker
- Dishwasher
- Kitchen Island
- Quartz Countertops
- Concrete Kitchen Countertops
- Disposal
Bedrooms and Bathrooms
- 3 Bedrooms
- Walk-In Closet
- Bathroom on Main Level
- Quartz Bathroom Countertops
- Stone Bathroom Countertops
- Low Flow Toliet
- Bathtub with Shower
Laundry
- Laundry closet
- Dryer
- Washer
Home Security
- Security Gate
- Carbon Monoxide Detectors
- Fire and Smoke Detector
Eco-Friendly Details
- ENERGY STAR Qualified Appliances
- Energy-Efficient HVAC
- Energy-Efficient Lighting
- Pre-Wired For Photovoltaic Solar
- Solar Power System
Outdoor Features
- Fire Pit
- Separate Outdoor Workshop
- Front Porch
Utilities
- Central Heating and Cooling System
- Propane Stove
- Propane
- Private Water Source
- Well
- Tankless Water Heater
- Gas Water Heater
- Septic Pump
- Septic System
- Internet Available
- Cable TV Available
Additional Features
- Guest House
- Barn
Listing and Financial Details
- Assessor Parcel Number 164-150-066-000
Map
Home Values in the Area
Average Home Value in this Area
Tax History
| Year | Tax Paid | Tax Assessment Tax Assessment Total Assessment is a certain percentage of the fair market value that is determined by local assessors to be the total taxable value of land and additions on the property. | Land | Improvement |
|---|---|---|---|---|
| 2023 | $10,883 | $916,939 | $348,464 | $568,475 |
| 2022 | $10,484 | $898,961 | $341,632 | $557,329 |
| 2021 | $10,294 | $881,335 | $334,934 | $546,401 |
| 2020 | $10,013 | $828,750 | $331,500 | $497,250 |
| 2019 | $3,401 | $264,312 | $169,350 | $94,962 |
| 2018 | $3,455 | $259,130 | $166,030 | $93,100 |
| 2017 | $3,425 | $254,050 | $162,775 | $91,275 |
| 2016 | $3,135 | $249,070 | $159,584 | $89,486 |
| 2015 | $3,049 | $245,329 | $157,187 | $88,142 |
| 2014 | $3,003 | $240,524 | $154,108 | $86,416 |
Property History
| Date | Event | Price | Change | Sq Ft Price |
|---|---|---|---|---|
| 04/23/2025 04/23/25 | For Sale | $1,997,800 | +141.1% | $636 / Sq Ft |
| 09/27/2019 09/27/19 | Sold | $828,750 | 0.0% | -- |
| 09/27/2019 09/27/19 | Pending | -- | -- | -- |
| 07/24/2019 07/24/19 | For Sale | $828,750 | -- | -- |
Deed History
| Date | Type | Sale Price | Title Company |
|---|---|---|---|
| Grant Deed | $829,000 | First American Title Company | |
| Interfamily Deed Transfer | -- | Bnt Title Company Of Ca | |
| Interfamily Deed Transfer | -- | None Available | |
| Interfamily Deed Transfer | -- | North American Title Co | |
| Grant Deed | $130,000 | First American Title |
Mortgage History
| Date | Status | Loan Amount | Loan Type |
|---|---|---|---|
| Open | $150,000 | Credit Line Revolving | |
| Open | $428,750 | New Conventional | |
| Previous Owner | $237,500 | New Conventional | |
| Previous Owner | $88,651 | New Conventional | |
| Previous Owner | $300,000 | Credit Line Revolving | |
| Previous Owner | $203,000 | Unknown | |
| Previous Owner | $101,500 | Unknown | |
| Previous Owner | $111,000 | Unknown | |
| Previous Owner | $113,000 | Seller Take Back |
Similar Homes in Windsor, CA
Source: Bay Area Real Estate Information Services (BAREIS)
MLS Number: 325036296
APN: 164-150-066
