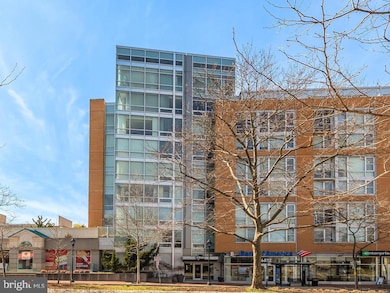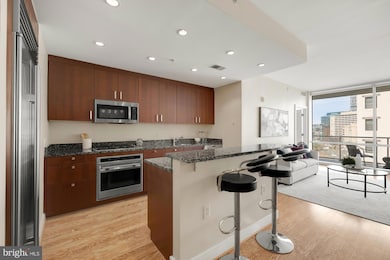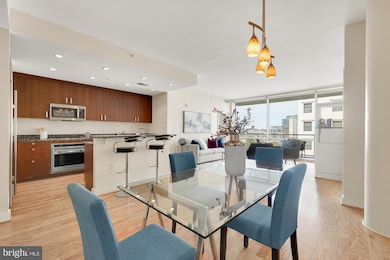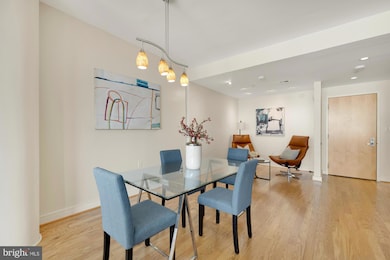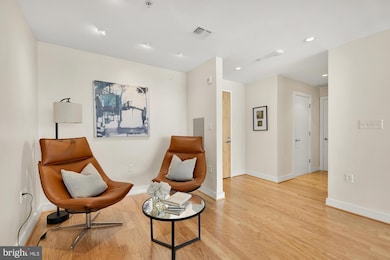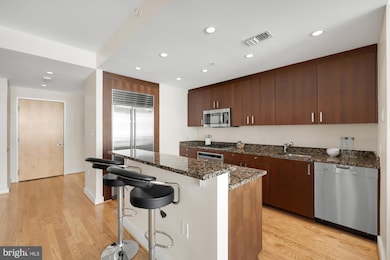
The Adagio 6820 Wisconsin Ave Unit 6009 Chevy Chase, MD 20815
Downtown Bethesda NeighborhoodEstimated payment $6,748/month
Highlights
- Concierge
- Fitness Center
- Eat-In Gourmet Kitchen
- Somerset Elementary School Rated A
- 24-Hour Security
- City View
About This Home
**35k Price Adjustment**Sweeping skyline views of Bethesda are the first thing you will notice when you step into this
6th-floor luxury condo in the Adagio. Nestled on the backside of the building, away from the
hustle and bustle of Wisconsin Avenue with a large, over 100 sq ft balcony, this 2 bedrooms and
2.5 baths home has a perfect blend of contemporary style and high-end finishes.
The main living area welcomes you with an abundance of natural light from floor-to-ceiling
windows, and a gas fireplace. The open-concept kitchen/dining/living area is a chef's dream,
featuring sleek Sub-Zero and Wolf appliances, granite countertops, and a spacious layout
perfect for hosting guests.
Retreat to the owner's suite, complete with ample customized closet space, abundant natural
light, and an ensuite bath complete with a large vanity space, dual sinks, shower, soaking tub,
and water closet for added privacy.
An additional bedroom with two closets and an ensuite bath awaits, offering floor-to-ceiling
windows and plenty of space for guests, can be found across the unit from the primary suite,
offering plenty of privacy.
Enjoy the convenience of an in-unit true laundry room and the peace of mind provided by 24-
hour concierge service, as well as a dedicated storage unit and garage parking. The Adagio
offers a host of amenities, including a fitness center, large courtyard with lounge seating,
reading room, and more. Pet friendly as well!
Perfectly situated just blocks from Bethesda Row, the Bethesda Metro, and Friendship Heights,
this prime location offers easy access to shops, restaurants, and entertainment options.
With two garage parking spaces, pet-friendly policies, and a host of amenities, this luxury condo
offers a lifestyle of unparalleled convenience in the heart of Bethesda.
Property Details
Home Type
- Condominium
Est. Annual Taxes
- $9,940
Year Built
- Built in 2007
HOA Fees
- $1,457 Monthly HOA Fees
Parking
- Subterranean Parking
Property Views
- Courtyard
Home Design
- Contemporary Architecture
- Brick Exterior Construction
Interior Spaces
- 1,314 Sq Ft Home
- Property has 1 Level
- Open Floorplan
- Ceiling height of 9 feet or more
- Recessed Lighting
- Gas Fireplace
- Double Pane Windows
- Combination Kitchen and Dining Room
Kitchen
- Eat-In Gourmet Kitchen
- Built-In Oven
- Stove
- Range Hood
- Microwave
- Ice Maker
- Dishwasher
- Stainless Steel Appliances
- Kitchen Island
- Upgraded Countertops
- Disposal
Flooring
- Engineered Wood
- Partially Carpeted
Bedrooms and Bathrooms
- 2 Main Level Bedrooms
- En-Suite Bathroom
- Walk-In Closet
- Bathtub with Shower
Laundry
- Laundry in unit
- Front Loading Dryer
- Front Loading Washer
Home Security
Accessible Home Design
- Accessible Elevator Installed
- Halls are 36 inches wide or more
- Doors are 32 inches wide or more
Schools
- Somerset Elementary School
- Westland Middle School
- Bethesda-Chevy Chase High School
Utilities
- Forced Air Heating and Cooling System
- Electric Water Heater
Additional Features
- Urban Location
Listing and Financial Details
- Assessor Parcel Number 160703620661
Community Details
Overview
- Association fees include cable TV, custodial services maintenance, exterior building maintenance, management, insurance, parking fee, reserve funds, sewer, snow removal, trash, water, gas
- Mid-Rise Condominium
- Adagio Condos
- Built by Adagio
- Adagio Subdivision, The Vivaldi Floorplan
- Adagio Codm Community
- Property Manager
Amenities
- Concierge
- Community Center
- 2 Elevators
Recreation
Pet Policy
- Dogs and Cats Allowed
Security
- 24-Hour Security
- Front Desk in Lobby
- Resident Manager or Management On Site
- Fire Sprinkler System
Map
About The Adagio
Home Values in the Area
Average Home Value in this Area
Tax History
| Year | Tax Paid | Tax Assessment Tax Assessment Total Assessment is a certain percentage of the fair market value that is determined by local assessors to be the total taxable value of land and additions on the property. | Land | Improvement |
|---|---|---|---|---|
| 2024 | $9,512 | $813,333 | $0 | $0 |
| 2023 | $9,940 | $791,667 | $0 | $0 |
| 2022 | $6,206 | $770,000 | $231,000 | $539,000 |
| 2021 | $7,919 | $770,000 | $231,000 | $539,000 |
| 2020 | $15,845 | $770,000 | $231,000 | $539,000 |
| 2019 | $7,918 | $770,000 | $219,000 | $551,000 |
| 2018 | $346 | $753,333 | $0 | $0 |
| 2017 | $7,702 | $736,667 | $0 | $0 |
| 2016 | $7,508 | $720,000 | $0 | $0 |
| 2015 | $7,508 | $700,000 | $0 | $0 |
| 2014 | $7,508 | $680,000 | $0 | $0 |
Property History
| Date | Event | Price | Change | Sq Ft Price |
|---|---|---|---|---|
| 04/11/2025 04/11/25 | Price Changed | $799,500 | -4.3% | $608 / Sq Ft |
| 03/14/2025 03/14/25 | For Sale | $835,000 | +4.5% | $635 / Sq Ft |
| 04/01/2013 04/01/13 | Sold | $799,000 | 0.0% | $608 / Sq Ft |
| 01/27/2013 01/27/13 | Pending | -- | -- | -- |
| 01/24/2013 01/24/13 | For Sale | $799,000 | -- | $608 / Sq Ft |
Deed History
| Date | Type | Sale Price | Title Company |
|---|---|---|---|
| Deed | $850,000 | Sage Title Group Llc | |
| Deed | $799,000 | Sage Title Group Llc | |
| Deed | $730,071 | -- | |
| Deed | $730,071 | -- |
Mortgage History
| Date | Status | Loan Amount | Loan Type |
|---|---|---|---|
| Closed | $75,000 | Stand Alone Second | |
| Open | $625,500 | Adjustable Rate Mortgage/ARM | |
| Previous Owner | $599,250 | New Conventional | |
| Previous Owner | $407,000 | Stand Alone Second | |
| Previous Owner | $417,000 | Purchase Money Mortgage | |
| Previous Owner | $417,000 | Purchase Money Mortgage |
Similar Homes in Chevy Chase, MD
Source: Bright MLS
MLS Number: MDMC2169916
APN: 07-03620661
- 6820 Wisconsin Ave Unit 4011
- 6820 Wisconsin Ave Unit 2009
- 6820 Wisconsin Ave Unit 6009
- 6820 Wisconsin Ave Unit 2008
- 6970 West Ave
- 4720 Chevy Chase Dr Unit 204
- 4720 Chevy Chase Dr Unit 406
- 4720 Chevy Chase Dr Unit 503
- 4427 Bradley Ln
- 4501 Walsh St
- 7034 Strathmore St Unit 6
- 7036 Strathmore St Unit 311
- 4409 Stanford St
- 7111 Woodmont Ave Unit 107
- 7111 Woodmont Ave Unit 701
- 7111 Woodmont Ave Unit 108
- 6722 Offutt Ln
- 4609 Davidson Dr
- 7108 45th St
- 7171 Woodmont Ave Unit 205

